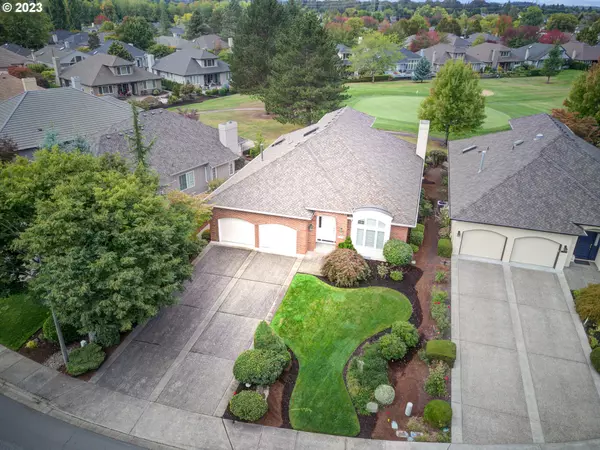Bought with Keller Williams Realty Professionals
$854,500
$859,000
0.5%For more information regarding the value of a property, please contact us for a free consultation.
2 Beds
3 Baths
2,377 SqFt
SOLD DATE : 10/20/2023
Key Details
Sold Price $854,500
Property Type Single Family Home
Sub Type Single Family Residence
Listing Status Sold
Purchase Type For Sale
Square Footage 2,377 sqft
Price per Sqft $359
Subdivision Claremont
MLS Listing ID 23207966
Sold Date 10/20/23
Style Stories2, Traditional
Bedrooms 2
Full Baths 3
Condo Fees $1,300
HOA Fees $108/ann
HOA Y/N Yes
Year Built 1997
Annual Tax Amount $8,117
Tax Year 2022
Lot Size 7,405 Sqft
Property Description
Beautiful 2-level home with stunning views of the Golf Course. When you first enter this special home, you are greeted by spacious living areas and dining room to include lots of natural light, Plantation Shutters and high ceilings. Large foyer then leads to family room, large kitchen and cooking island. Family room features beautiful gas fireplace, amazing views and home office perfectly placed with double French doors for privacy. Primary and Guest bedrooms both on main level along with 2 full baths. Second level features a bonus room that can be used as a guest room, or your favorite hobbies along with the 3rd full bath. Plenty of closets and storage on 2nd level as well. Relax and enjoy the sights and sounds of this well maintained and manicured 9-hole Golf Course. This home offers a unique and picturesque setting, combining the tranquility of nature with the excitement of the sport! Claremont also offers a beautiful Clubhouse, swimming pool, tennis courts, pickle ball, croquet, fitness room and many activities to participate in.
Location
State OR
County Washington
Area _149
Rooms
Basement Crawl Space
Interior
Interior Features Garage Door Opener, Hardwood Floors, High Ceilings, Vaulted Ceiling, Wallto Wall Carpet, Washer Dryer
Heating Forced Air
Cooling Central Air
Fireplaces Number 1
Fireplaces Type Gas
Appliance Builtin Oven, Cook Island, Dishwasher, Disposal, Free Standing Refrigerator, Granite, Island
Exterior
Exterior Feature Patio, Sprinkler, Yard
Garage Attached
Garage Spaces 2.0
View Y/N true
View Golf Course, Seasonal, Territorial
Roof Type Composition
Garage Yes
Building
Lot Description Golf Course
Story 2
Foundation Concrete Perimeter
Sewer Public Sewer
Water Public Water
Level or Stories 2
New Construction No
Schools
Elementary Schools Oak Hills
Middle Schools Five Oaks
High Schools Westview
Others
Senior Community Yes
Acceptable Financing Cash, Conventional, VALoan
Listing Terms Cash, Conventional, VALoan
Read Less Info
Want to know what your home might be worth? Contact us for a FREE valuation!

Our team is ready to help you sell your home for the highest possible price ASAP

GET MORE INFORMATION

Principal Broker | Lic# 201210644
ted@beachdogrealestategroup.com
1915 NE Stucki Ave. Suite 250, Hillsboro, OR, 97006







