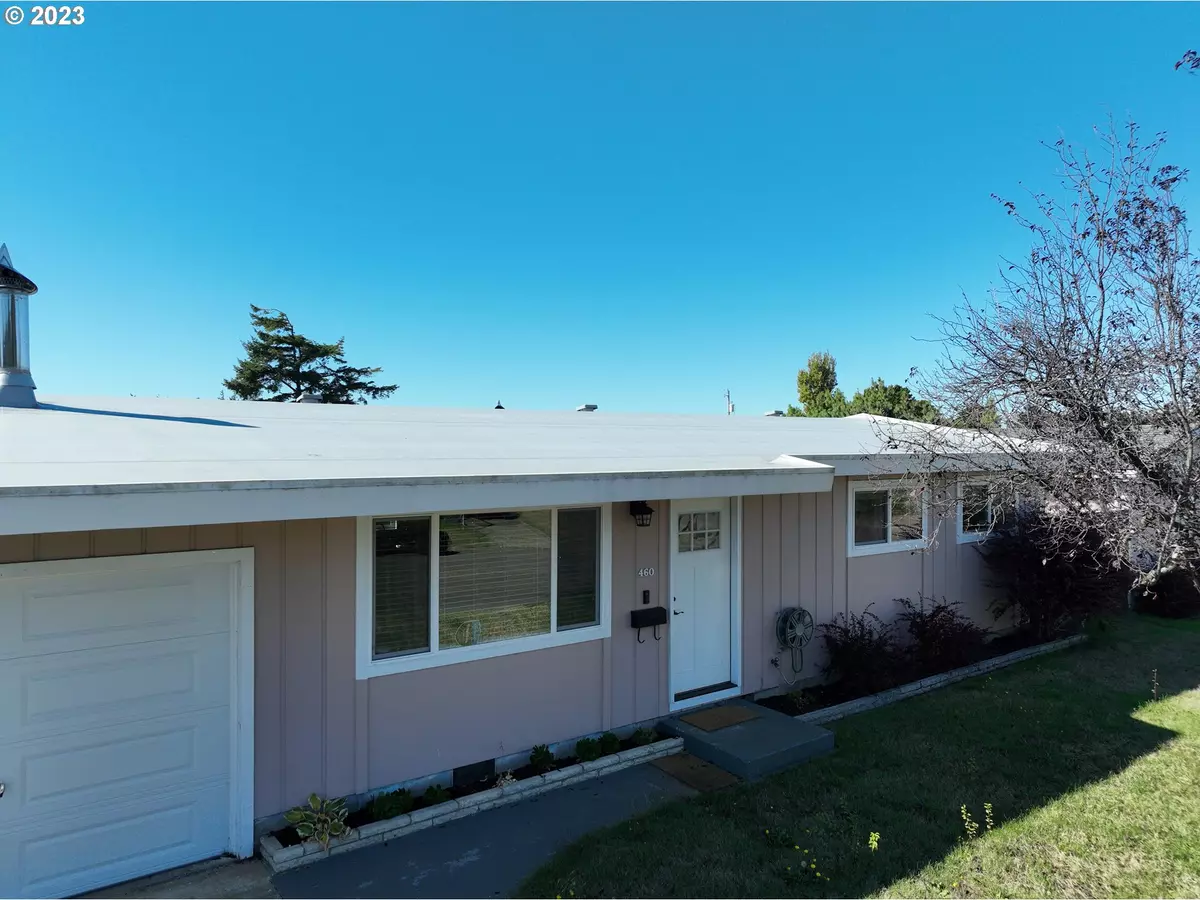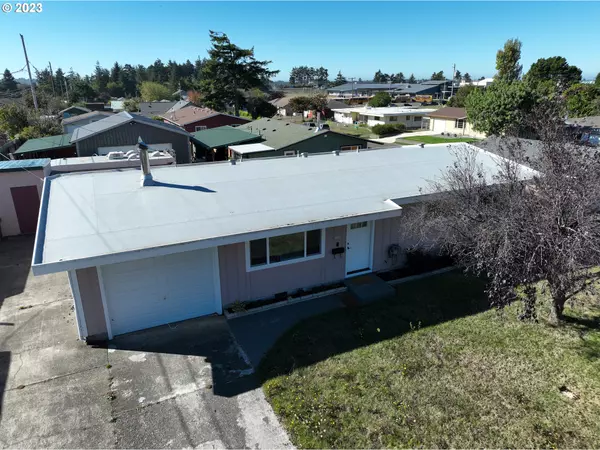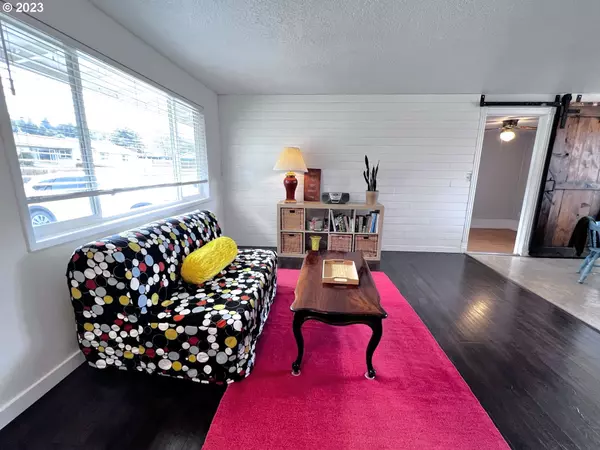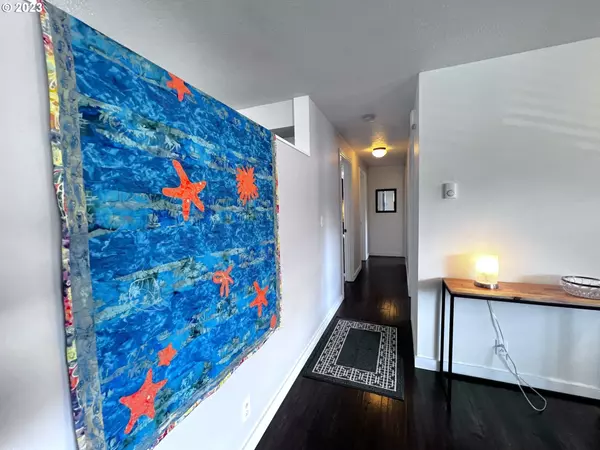Bought with Mast Realty Group
$310,000
$320,000
3.1%For more information regarding the value of a property, please contact us for a free consultation.
3 Beds
1 Bath
1,104 SqFt
SOLD DATE : 10/20/2023
Key Details
Sold Price $310,000
Property Type Single Family Home
Sub Type Single Family Residence
Listing Status Sold
Purchase Type For Sale
Square Footage 1,104 sqft
Price per Sqft $280
MLS Listing ID 23626784
Sold Date 10/20/23
Style Stories1, Ranch
Bedrooms 3
Full Baths 1
HOA Y/N No
Year Built 1964
Annual Tax Amount $2,002
Tax Year 2022
Lot Size 5,662 Sqft
Property Description
This Remodeled Cutie has many new upgrades and an open floorplan. Step into your spacious kitchen with stainless steel appliances. This 3BD/1BA, 1104 SQFT home has a sliding barn door that opens to the adjoining 96 SQFT bonus room which is not included in the SQFT. Actual living space is 1200 SQ FT. The bathroom has been remodeled with a beautiful custom granite counter and sink. Entertain in your private fully fenced backyard and under the covered, lighted patio. A large shed gives plenty of storage. A 16' x 20' workshop has a brand new roof. Fisherman can enjoy Coos Bay and Hollering Place boat docks which are just down the street. Room for an RV or boat parking. Close to schools. The house roof is 2 years new. All new dual-paned vinyl windows throughout. All new doors (except the front door). New garage door. Garage is shed sized, not large enough for car. Most furniture is negotiable. View the 3-D video. Schedule your showing before it's gone.
Location
State OR
County Coos
Area _260
Zoning R-2
Rooms
Basement None
Interior
Interior Features Granite, Laundry, Tile Floor, Vinyl Floor, Washer Dryer
Heating Wood Stove, Zoned
Fireplaces Number 1
Fireplaces Type Stove, Wood Burning
Appliance Dishwasher, Disposal, Free Standing Range, Free Standing Refrigerator, Range Hood, Stainless Steel Appliance
Exterior
Exterior Feature Covered Patio, Fenced, Patio, R V Parking, Tool Shed, Workshop, Yard
Garage Attached, PartiallyConvertedtoLivingSpace
Garage Spaces 1.0
View Y/N false
Roof Type Membrane
Garage Yes
Building
Lot Description Corner Lot, Level, Trees
Story 1
Foundation Block, Concrete Perimeter
Sewer Public Sewer
Water Public Water
Level or Stories 1
New Construction No
Schools
Elementary Schools Madison
Middle Schools Sunset
High Schools Marshfield
Others
Senior Community No
Acceptable Financing Cash, Conventional, FHA, VALoan
Listing Terms Cash, Conventional, FHA, VALoan
Read Less Info
Want to know what your home might be worth? Contact us for a FREE valuation!

Our team is ready to help you sell your home for the highest possible price ASAP

GET MORE INFORMATION

Principal Broker | Lic# 201210644
ted@beachdogrealestategroup.com
1915 NE Stucki Ave. Suite 250, Hillsboro, OR, 97006







