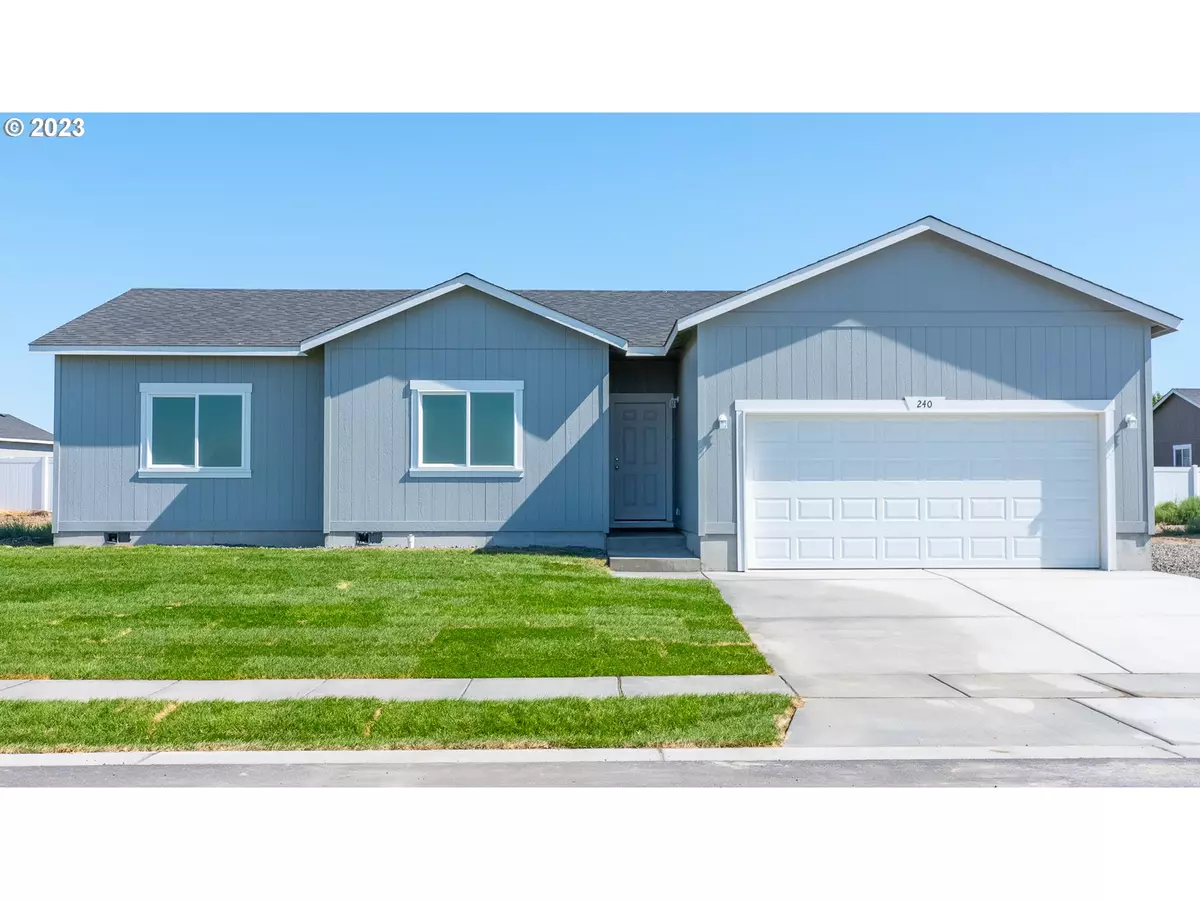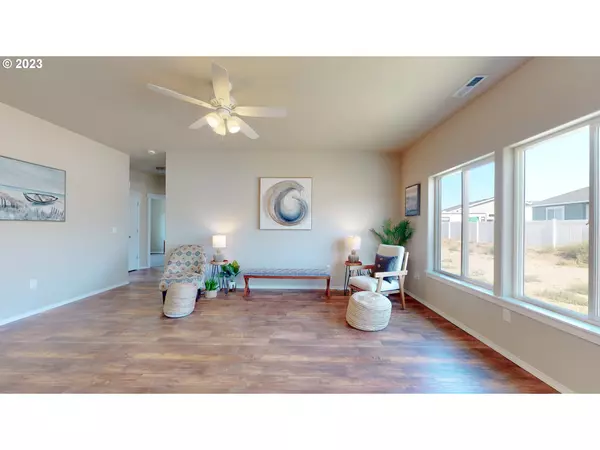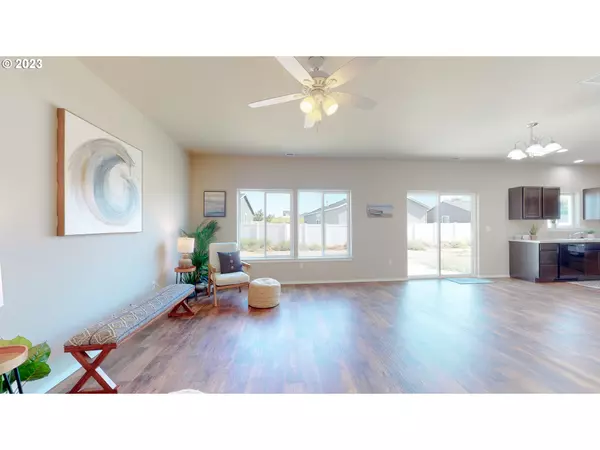Bought with Christianson Realty Group
$319,950
$319,950
For more information regarding the value of a property, please contact us for a free consultation.
3 Beds
2 Baths
1,320 SqFt
SOLD DATE : 10/20/2023
Key Details
Sold Price $319,950
Property Type Single Family Home
Sub Type Single Family Residence
Listing Status Sold
Purchase Type For Sale
Square Footage 1,320 sqft
Price per Sqft $242
MLS Listing ID 23445538
Sold Date 10/20/23
Style Stories1, Ranch
Bedrooms 3
Full Baths 2
HOA Y/N No
Year Built 2023
Tax Year 2022
Lot Size 6,969 Sqft
Property Description
Presenting a remarkable new construction 3-bedroom, 2-bath home designed with your modern lifestyle in mind. This home boasts an open concept layout, providing a seamless flow between the living, dining, and kitchen areas - perfect for everyday living and entertaining.The kitchen features a spacious island, offering additional counter space and a central gathering spot for family and friends. The sleek cabinetry adds a touch of elegance to the space.The main living areas feature wood-looking vinyl floors, adding a touch of warmth and charm. Meanwhile, the bedrooms offer plush carpeting, creating a cozy and comfortable retreat.The master suite includes an en-suite bath and ample closet space, providing a private sanctuary to relax and unwind.No more trips to the laundromat, as this home includes a convenient laundry room.The front yard is beautifully landscaped, enhancing curb appeal and welcoming you home.The 2-car finished garage with a garage door opener ensures your vehicles have a protected and organized space.Located in a desirable neighborhood with easy access to amenities and major thoroughfares, this home combines comfort, style, and convenience.Don't miss out on this opportunity to make this newly constructed home your forever home. Schedule a showing today and experience the beauty and elegance for yourself!
Location
State OR
County Umatilla
Area _432
Zoning R-UH
Rooms
Basement Crawl Space
Interior
Interior Features Garage Door Opener, Laundry, Vinyl Floor, Wallto Wall Carpet
Heating Forced Air95 Plus
Cooling Heat Pump
Appliance Dishwasher, Free Standing Range, Island, Microwave
Exterior
Exterior Feature Covered Patio, Patio, Public Road, Sprinkler, Yard
Garage Attached
Garage Spaces 2.0
View Y/N false
Roof Type Composition
Garage Yes
Building
Lot Description Level
Story 1
Foundation Concrete Perimeter
Sewer Public Sewer
Water Public Water
Level or Stories 1
New Construction Yes
Schools
Elementary Schools Stanfield
Middle Schools Stanfield
High Schools Stanfield
Others
Senior Community No
Acceptable Financing Cash, Conventional, FHA, USDALoan, VALoan
Listing Terms Cash, Conventional, FHA, USDALoan, VALoan
Read Less Info
Want to know what your home might be worth? Contact us for a FREE valuation!

Our team is ready to help you sell your home for the highest possible price ASAP

GET MORE INFORMATION

Principal Broker | Lic# 201210644
ted@beachdogrealestategroup.com
1915 NE Stucki Ave. Suite 250, Hillsboro, OR, 97006







