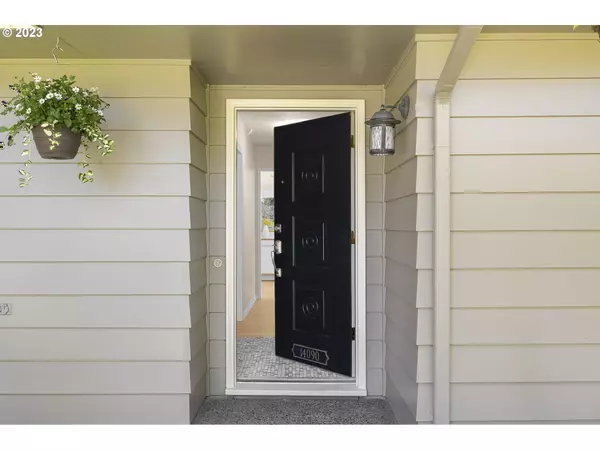Bought with John L. Scott Market Center
$798,000
$798,000
For more information regarding the value of a property, please contact us for a free consultation.
3 Beds
2 Baths
2,023 SqFt
SOLD DATE : 10/25/2023
Key Details
Sold Price $798,000
Property Type Single Family Home
Sub Type Single Family Residence
Listing Status Sold
Purchase Type For Sale
Square Footage 2,023 sqft
Price per Sqft $394
Subdivision Hyland Hills
MLS Listing ID 23628930
Sold Date 10/25/23
Style Stories1, Mid Century Modern
Bedrooms 3
Full Baths 2
HOA Y/N No
Year Built 1959
Annual Tax Amount $6,234
Tax Year 2022
Lot Size 0.560 Acres
Property Description
A timeless mid-century modern gem located in the desirable Hyland Hills neighborhood. This single-level home offers a serene oasis on a spacious .56-acre lot surrounded by towering Douglas firs backing to the picturesque 30-acre Hyland Forest Park wooded sanctuary featuring 1.85 miles of trails. The French doors give the front living room area a refined feel. On chilly nights, curl up in front of the gas or wood fireplace for comfort and ambiance. The kitchen includes a gas cooktop, built-in JennAir oven, subzero refrigerator, and newer dishwasher. Adjacent to the kitchen is the family room featuring vaulted ceilings and skylights that bathe the area in natural light. The casual dining area has French doors that open to a gorgeous outside area seamlessly blending indoor and outdoor living for entertaining guests in the park-like backyard. The primary bedroom offers privacy and convenience with its own full bathroom. Two additional bedrooms provide ample space for guests or can be transformed into your ideal home office or hobby room. The location offers easy commuting options to Nike and Intel. Progress Ridge Town Square, including New Seasons Market, is just 2.7 miles away providing convenient access to shopping and dining. Imagine the joy of living in a location that provides a peaceful retreat while being located right in the heart of the city. Schedule your showing today.
Location
State OR
County Washington
Area _150
Zoning RES
Rooms
Basement Crawl Space
Interior
Interior Features Ceiling Fan, Hardwood Floors, High Ceilings, Laundry, Vaulted Ceiling
Heating Forced Air
Cooling Central Air
Fireplaces Number 2
Fireplaces Type Gas, Wood Burning
Appliance Appliance Garage, Builtin Oven, Builtin Refrigerator, Cooktop, Dishwasher, Disposal, Gas Appliances, Microwave
Exterior
Exterior Feature Fenced, Garden, Patio, Porch, Tool Shed, Yard
Garage Attached
Garage Spaces 2.0
View Y/N true
View Park Greenbelt, Trees Woods
Roof Type Composition
Garage Yes
Building
Lot Description Level, Trees, Wooded
Story 1
Foundation Concrete Perimeter
Sewer Public Sewer
Water Public Water
Level or Stories 1
New Construction No
Schools
Elementary Schools Fir Grove
Middle Schools Highland Park
High Schools Southridge
Others
Senior Community No
Acceptable Financing Cash, Conventional
Listing Terms Cash, Conventional
Read Less Info
Want to know what your home might be worth? Contact us for a FREE valuation!

Our team is ready to help you sell your home for the highest possible price ASAP

GET MORE INFORMATION

Principal Broker | Lic# 201210644
ted@beachdogrealestategroup.com
1915 NE Stucki Ave. Suite 250, Hillsboro, OR, 97006






