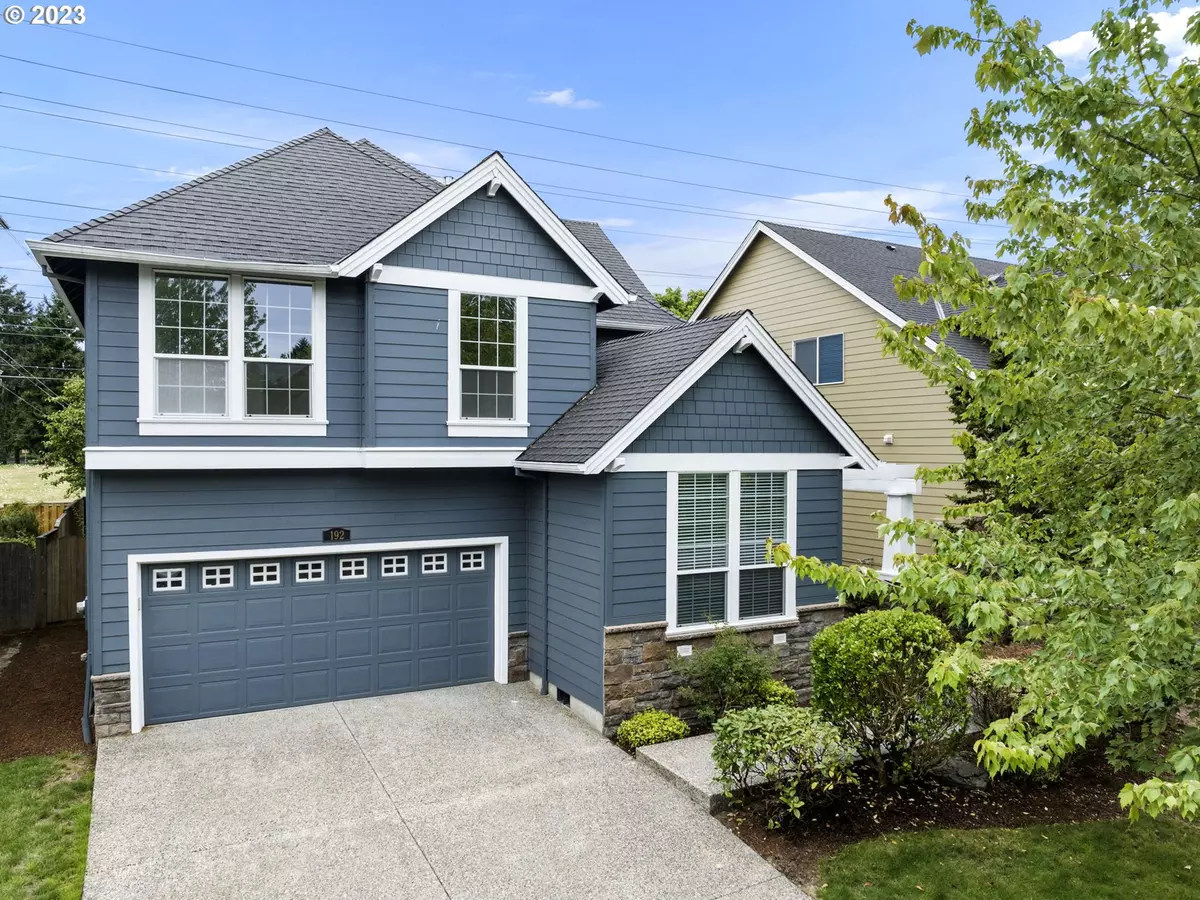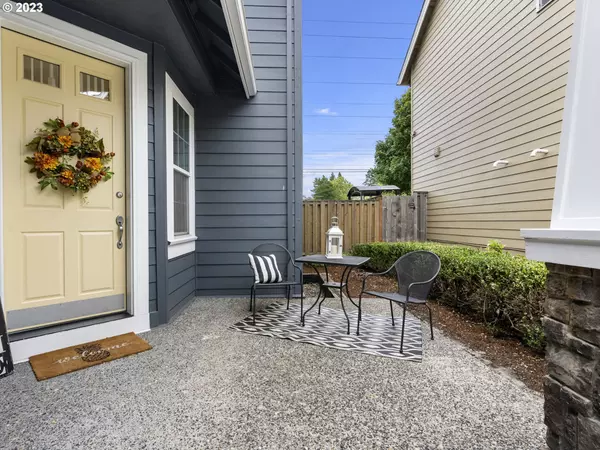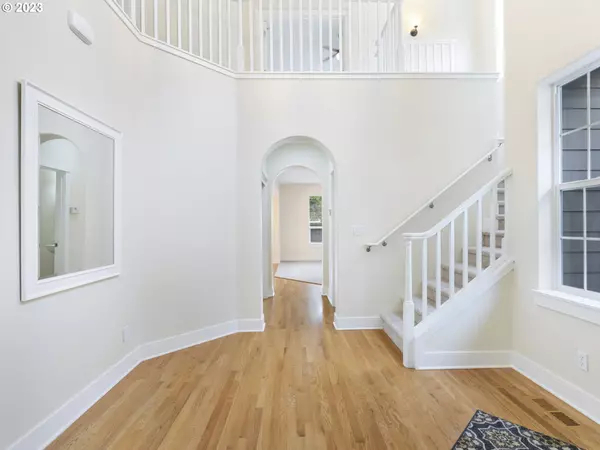Bought with Cascade Hasson Sotheby's International Realty
$660,000
$669,900
1.5%For more information regarding the value of a property, please contact us for a free consultation.
3 Beds
2.1 Baths
2,369 SqFt
SOLD DATE : 10/26/2023
Key Details
Sold Price $660,000
Property Type Single Family Home
Sub Type Single Family Residence
Listing Status Sold
Purchase Type For Sale
Square Footage 2,369 sqft
Price per Sqft $278
Subdivision Five Oaks/Triple Creek
MLS Listing ID 23048842
Sold Date 10/26/23
Style Stories2
Bedrooms 3
Full Baths 2
Condo Fees $420
HOA Fees $35/ann
HOA Y/N Yes
Year Built 2002
Annual Tax Amount $7,300
Tax Year 2022
Lot Size 4,791 Sqft
Property Description
This beautiful move-in ready home is located on a great tree-lined street neighborhood, and is what you've been waiting for! The original owners have upgraded many features and all you have to do is move in! Enter the grand two story foyer and note the extra large windows and tall ceilings that allow natural sunlight to flood throughout the home. Along with freshly painted walls, ceilings, and doors, the home radiates a fresh and light colored pallet. New carpeting throughout, all new LG stainless steel kitchen appliances, light fixtures, and ceiling fans. The spacious kitchen has tons of storage and a large center island with a cook-top, perfect for preparing meals. Pull up a counter stool for casual breakfasts. The open floor plan allows you to naturally flow from the dining room to the family room featuring a cozy fireplace. Upstairs you will enter through french doors to the primary suite with views of the green space, vaulted ceilings, large double walk-in closets, soaking tub, double sinks, and a separate shower. The upper floor boasts 3 bedrooms, 2 full bathrooms, a laundry room, and a bonus room featuring glass french doors that can be used as an office/den/studio, etc... Enjoy your backyard patio, great for entertaining and ample space for Fido to frolic inside a fenced-in backyard. You will appreciate the privacy and serenity provided by the Waterhouse Park Trails' lush green space that backs to this property. Shopping, dining, transit, entertainment, and access to Nike, Intel, and high-tech corridor make this a super location.
Location
State OR
County Washington
Area _150
Zoning R1
Rooms
Basement Crawl Space
Interior
Interior Features Ceiling Fan, Central Vacuum, Garage Door Opener, Granite, Hardwood Floors, High Ceilings, Laminate Flooring, Laundry, Soaking Tub, Sprinkler, Vaulted Ceiling, Wallto Wall Carpet, Washer Dryer, Wood Floors
Heating Forced Air
Cooling Central Air
Fireplaces Number 1
Fireplaces Type Gas
Appliance Builtin Oven, Cook Island, Cooktop, Dishwasher, Disposal, Down Draft, Free Standing Refrigerator, Gas Appliances, Granite, Microwave, Pantry, Plumbed For Ice Maker, Stainless Steel Appliance, Tile
Exterior
Exterior Feature Patio, Porch, Sprinkler, Yard
Garage Attached
Garage Spaces 2.0
View Y/N false
Roof Type Composition
Garage Yes
Building
Lot Description Level
Story 2
Foundation Concrete Perimeter
Sewer Public Sewer
Water Public Water
Level or Stories 2
New Construction No
Schools
Elementary Schools Elmonica
Middle Schools Meadow Park
High Schools Aloha
Others
Senior Community No
Acceptable Financing Cash, Conventional, FHA, VALoan
Listing Terms Cash, Conventional, FHA, VALoan
Read Less Info
Want to know what your home might be worth? Contact us for a FREE valuation!

Our team is ready to help you sell your home for the highest possible price ASAP

GET MORE INFORMATION

Principal Broker | Lic# 201210644
ted@beachdogrealestategroup.com
1915 NE Stucki Ave. Suite 250, Hillsboro, OR, 97006







