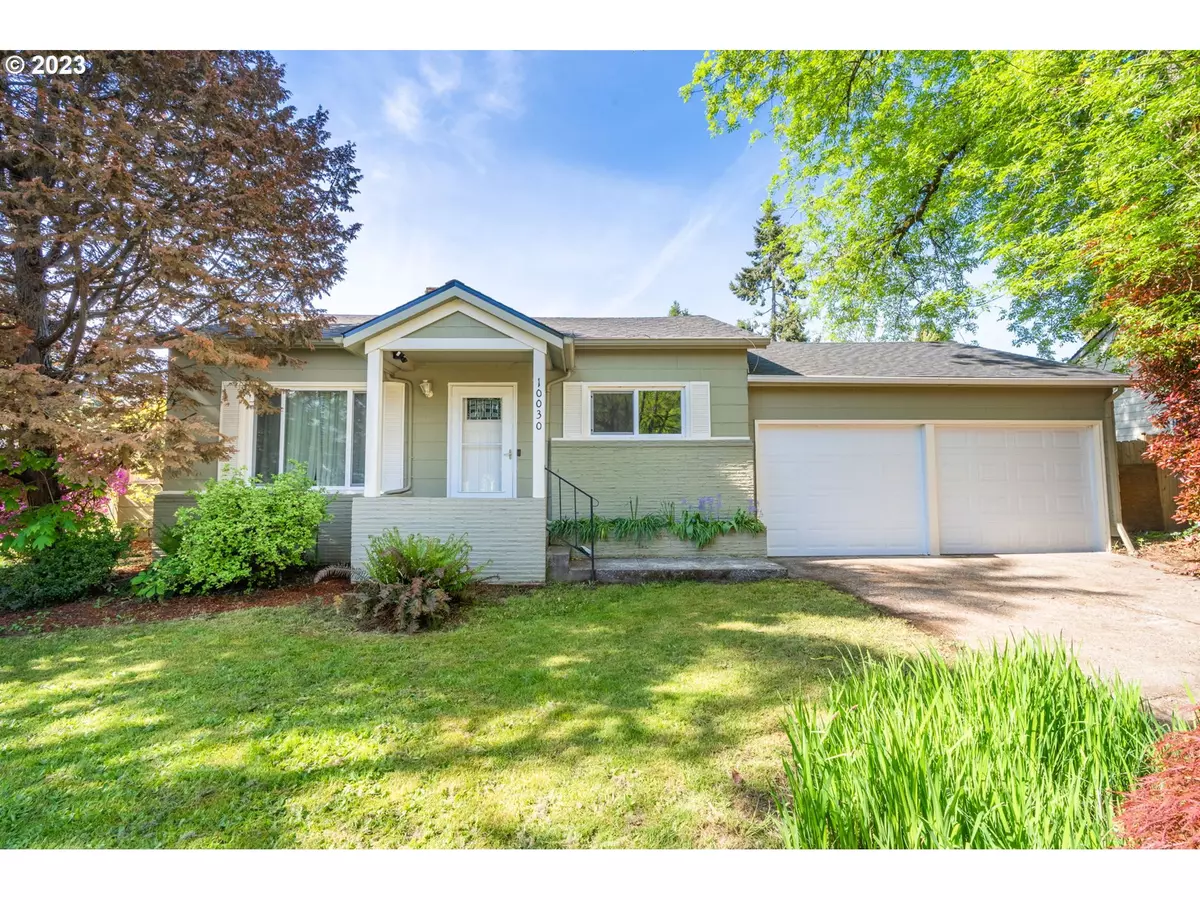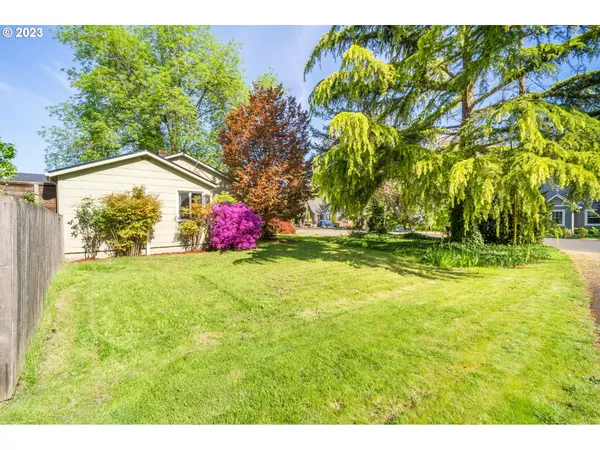Bought with Works Real Estate
$489,000
$489,000
For more information regarding the value of a property, please contact us for a free consultation.
2 Beds
2 Baths
1,140 SqFt
SOLD DATE : 10/26/2023
Key Details
Sold Price $489,000
Property Type Single Family Home
Sub Type Single Family Residence
Listing Status Sold
Purchase Type For Sale
Square Footage 1,140 sqft
Price per Sqft $428
MLS Listing ID 23194462
Sold Date 10/26/23
Style Stories1
Bedrooms 2
Full Baths 2
HOA Y/N No
Year Built 1956
Annual Tax Amount $3,563
Tax Year 2022
Lot Size 0.340 Acres
Property Description
Oversized 2 bedroom 2 full bath home, with warm tones. A cedar backed living room wall greets you as you walk in with a fireplace central to the room. Around the corner and you'll appreciate the new kitchen and dining area. Call your family and friends over and enjoy the deck right off the kitchen. Later treat yourself to your own personal retreat in the main bedroom. Access to the deck directly. Storage in the garage with an additional room off the garage for canning, dry space, or keeping the main garage tidy. Great location, central but nice quiet street. This home boast an oversized yard with lots of potential with over 1/3 of an acre you can garden, landscape and still have room for entertaining. Home has an outbuilding with ran electric, could be used as artist studio, storage, garden shed, etc. Current owner has made various exterior and interior improvements since purchased to include, new garage doors, new exterior doors and slider, new triple pane windows, new mini split (heating/cooling), new roof, new hardwood and LVP throughout, new kitchen cabinets and appliances with solid surface counters. This house represents a great value considering all the recent work completed. You'll want to put your personal touches on it and call home. Picture from previous listing. New pictures scheduled to be loaded the evening of 5-12-2023. Possible sub-dividable lot, buyer to complete due diligence. Vacant lot same neighborhood priced over $300k.
Location
State OR
County Washington
Area _151
Rooms
Basement Crawl Space
Interior
Interior Features Garage Door Opener, Hardwood Floors, High Speed Internet, Laminate Flooring, Wood Floors
Heating Ductless, Heat Pump
Cooling Heat Pump
Fireplaces Number 1
Fireplaces Type Wood Burning
Appliance Dishwasher, Disposal, E N E R G Y S T A R Qualified Appliances, Free Standing Range, Free Standing Refrigerator, Granite, Plumbed For Ice Maker, Range Hood, Stainless Steel Appliance
Exterior
Exterior Feature Deck, Fenced, Garden, Outbuilding, Tool Shed, Yard
Garage Attached, ExtraDeep
Garage Spaces 2.0
View Y/N false
Roof Type Composition
Garage Yes
Building
Lot Description Level
Story 1
Foundation Concrete Perimeter
Sewer Public Sewer
Water Public Water
Level or Stories 1
New Construction No
Schools
Elementary Schools Other
Middle Schools Fowler
High Schools Tigard
Others
Senior Community No
Acceptable Financing Cash, Conventional
Listing Terms Cash, Conventional
Read Less Info
Want to know what your home might be worth? Contact us for a FREE valuation!

Our team is ready to help you sell your home for the highest possible price ASAP

GET MORE INFORMATION

Principal Broker | Lic# 201210644
ted@beachdogrealestategroup.com
1915 NE Stucki Ave. Suite 250, Hillsboro, OR, 97006







