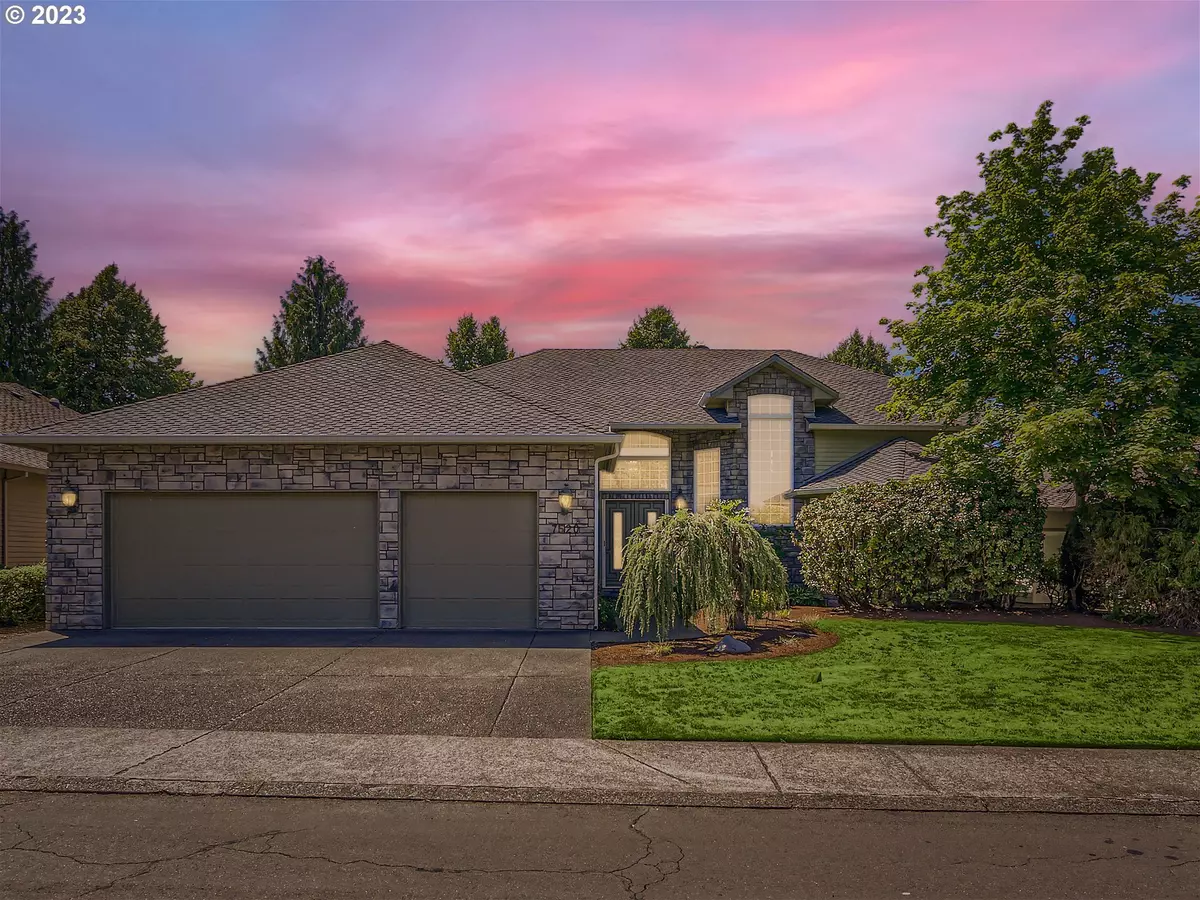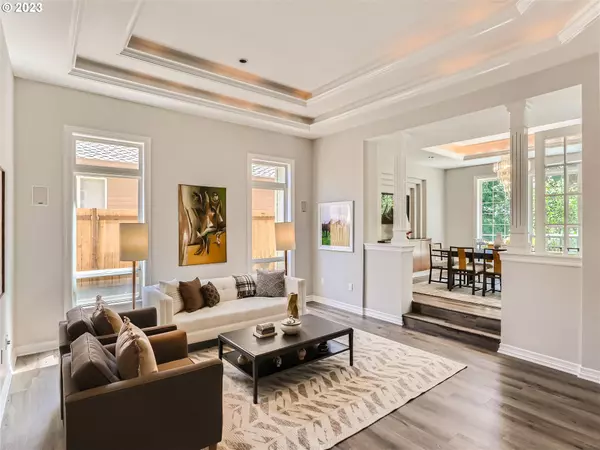Bought with Coldwell Banker Mountain West
$720,000
$775,000
7.1%For more information regarding the value of a property, please contact us for a free consultation.
4 Beds
2.1 Baths
3,844 SqFt
SOLD DATE : 10/27/2023
Key Details
Sold Price $720,000
Property Type Single Family Home
Sub Type Single Family Residence
Listing Status Sold
Purchase Type For Sale
Square Footage 3,844 sqft
Price per Sqft $187
Subdivision Charbonneau
MLS Listing ID 23577543
Sold Date 10/27/23
Style Traditional
Bedrooms 4
Full Baths 2
Condo Fees $114
HOA Fees $114/mo
HOA Y/N Yes
Year Built 1993
Annual Tax Amount $10,079
Tax Year 2022
Lot Size 9,147 Sqft
Property Description
Welcome to the fabulous world of Charbonneau living, where your days flow from one fun-filled adventure to the next. Maybe coffee in the village with your neighbors, a swim in the community pool, a game of tennis or pickle ball or maybe a round of golf a little later. The tree lined boulevards through the interconnected neighborhoods of Charbonneau is also a terrfic way to get a little exorcise and fresh air. Back at home, you can work on your garden or crafting projects or whatever strikes your fancy, as you have the luxury of space to do it all! This generously sized home offers all the flexibility you've been hoping to find. A large primary bedroom suite on the main floor with 3 more bedrooms or activity spaces upstairs. Open-plan living, dining and entertaining spaces on the main floor are the perfect setting for next fun gathering of friends and family. New roof and exterior paint, newer mechanicals and recent interior updates are already done. The rest is just waiting for your customizations and upgrades to make it your own! Contact your agent to schedule a private showing today!
Location
State OR
County Clackamas
Area _151
Rooms
Basement Crawl Space
Interior
Interior Features Ceiling Fan, High Ceilings, Laundry, Smart Thermostat, Tile Floor
Heating Forced Air90
Cooling Central Air
Fireplaces Number 2
Fireplaces Type Gas, Wood Burning
Appliance Dishwasher, Disposal, Down Draft, Free Standing Range, Free Standing Refrigerator, Microwave, Water Purifier
Exterior
Exterior Feature Deck, Fenced, Patio
Garage Attached
Garage Spaces 3.0
View Y/N true
View Seasonal, Territorial
Roof Type Composition
Garage Yes
Building
Lot Description Level, Trees
Story 2
Foundation Concrete Perimeter
Sewer Public Sewer
Water Public Water
Level or Stories 2
New Construction No
Schools
Elementary Schools Eccles
Middle Schools Baker Prairie
High Schools Canby
Others
HOA Name Master HOA is Charbonneau Country Club Jennifer Waggoner 503-694-2300Buyer to verify all HOA details.
Senior Community No
Acceptable Financing Cash, Conventional, FHA, USDALoan, VALoan
Listing Terms Cash, Conventional, FHA, USDALoan, VALoan
Read Less Info
Want to know what your home might be worth? Contact us for a FREE valuation!

Our team is ready to help you sell your home for the highest possible price ASAP

GET MORE INFORMATION

Principal Broker | Lic# 201210644
ted@beachdogrealestategroup.com
1915 NE Stucki Ave. Suite 250, Hillsboro, OR, 97006







