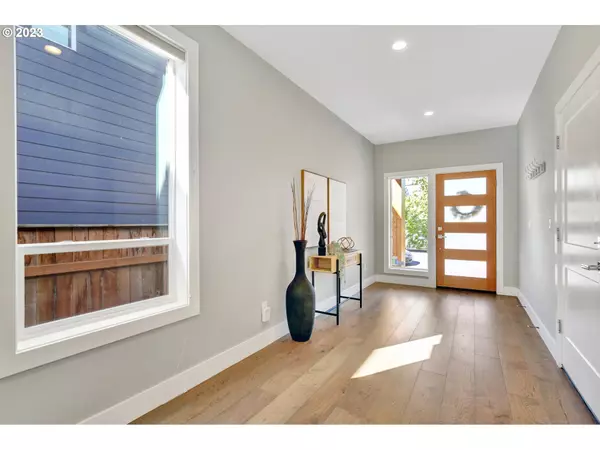Bought with RE/MAX Equity Group
$690,000
$700,000
1.4%For more information regarding the value of a property, please contact us for a free consultation.
3 Beds
2.1 Baths
2,057 SqFt
SOLD DATE : 10/27/2023
Key Details
Sold Price $690,000
Property Type Single Family Home
Sub Type Single Family Residence
Listing Status Sold
Purchase Type For Sale
Square Footage 2,057 sqft
Price per Sqft $335
MLS Listing ID 23404438
Sold Date 10/27/23
Style Contemporary, Custom Style
Bedrooms 3
Full Baths 2
HOA Y/N No
Year Built 2018
Annual Tax Amount $6,596
Tax Year 2022
Lot Size 3,484 Sqft
Property Description
Spectacular better-than-new contemporary stunner! This sophisticated 2018 home has a decidely custom feel. Incredibly spacious with an amazingly flexible layout to conform to your individual needs. Remarkable combination of open concept & various areas for separate activities - home offices, exercise, hobby and media enjoyment. Dialed-in "Cook's Kitchen" boasts gas range, quartz counters & handsome tile backsplash. Lovely private yard with covered patio, handy shed & convenient alley access. Completely finished walls in attached garage with Tesla charger, tankless H2O heater & garage door opener. Super sought-after Woodstock location - Mere blocks to shops, dining, parks, schools and transportation! Convenient to both Trader Joe's & New Seasons. A real beauty! [Home Energy Score = 9. HES Report at https://rpt.greenbuildingregistry.com/hes/OR10221662]
Location
State OR
County Multnomah
Area _143
Rooms
Basement Crawl Space
Interior
Interior Features Garage Door Opener, High Ceilings, High Speed Internet, Laundry, Quartz, Smart Thermostat, Soaking Tub, Tile Floor, Vinyl Floor, Wallto Wall Carpet, Washer Dryer
Heating Forced Air90
Cooling Central Air
Fireplaces Number 1
Fireplaces Type Gas
Appliance Dishwasher, Disposal, Free Standing Gas Range, Free Standing Refrigerator, Gas Appliances, Island, Microwave, Plumbed For Ice Maker, Quartz, Range Hood, Stainless Steel Appliance, Tile
Exterior
Exterior Feature Deck, Fenced, Patio
Garage Attached
Garage Spaces 1.0
View Y/N false
Roof Type Composition
Garage Yes
Building
Lot Description Level
Story 2
Sewer Public Sewer
Water Public Water
Level or Stories 2
New Construction No
Schools
Elementary Schools Woodstock
Middle Schools Hosford
High Schools Cleveland
Others
Senior Community No
Acceptable Financing Cash, Conventional, FHA, VALoan
Listing Terms Cash, Conventional, FHA, VALoan
Read Less Info
Want to know what your home might be worth? Contact us for a FREE valuation!

Our team is ready to help you sell your home for the highest possible price ASAP

GET MORE INFORMATION

Principal Broker | Lic# 201210644
ted@beachdogrealestategroup.com
1915 NE Stucki Ave. Suite 250, Hillsboro, OR, 97006







