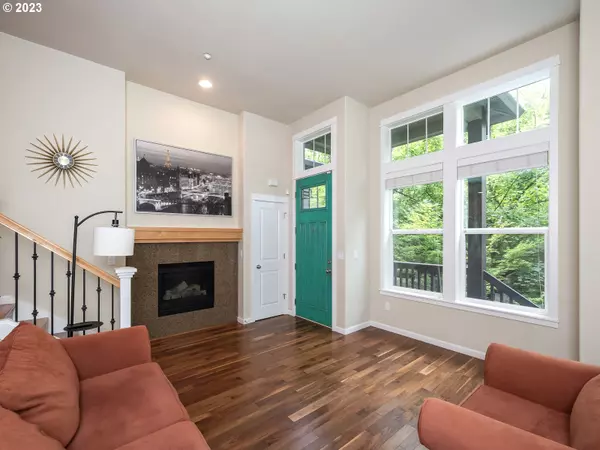Bought with Windermere Realty Trust
$550,000
$524,000
5.0%For more information regarding the value of a property, please contact us for a free consultation.
4 Beds
3.1 Baths
1,758 SqFt
SOLD DATE : 10/27/2023
Key Details
Sold Price $550,000
Property Type Townhouse
Sub Type Townhouse
Listing Status Sold
Purchase Type For Sale
Square Footage 1,758 sqft
Price per Sqft $312
MLS Listing ID 23496292
Sold Date 10/27/23
Style Craftsman, Townhouse
Bedrooms 4
Full Baths 3
Condo Fees $338
HOA Fees $338/mo
HOA Y/N Yes
Year Built 2007
Annual Tax Amount $8,002
Tax Year 2022
Lot Size 871 Sqft
Property Description
Move in and relax into Sellwood serenity. Spacious and versatile, this turnkey townhome is perfectly located in a leafy green cul-de-sac and is just a stroll to New Seasons groceries, the Springwater Trail, a bike and pedestrian-friendly neighborhood greenway and favorite Sellwood shops and restaurants. The main level is light and bright with high ceilings, open concept kitchen and engineered hardwood floors throughout. Step outside the kitchen to take your morning coffee on the deck with peek-a-boo views of the Waverley Country Club Golf Course. Upstairs find a large primary bedroom with a wall of windows, ceiling fan, and bathroom, for a total of three bedrooms, two bathrooms and handy laundry closet upstairs. The lower level bed and bathroom have a private exterior entrance, perfect for your home office, gym, a roommate, or ? Enjoy central air and vacuum and newer stainless steel appliances including a Bosch refrigerator and KitchenAid dishwasher and gas range. Convenient two car garage and a freshly painted exterior! All this and Earth Advantage Certified too. Keep homeownership simple and easy at the coveted Trolley Barn Commons! [Home Energy Score = 8. HES Report at https://rpt.greenbuildingregistry.com/hes/OR10154371]
Location
State OR
County Multnomah
Area _143
Rooms
Basement None
Interior
Interior Features Ceiling Fan, Central Vacuum, Engineered Hardwood, Garage Door Opener, Granite, High Ceilings, Wallto Wall Carpet, Washer Dryer
Heating Forced Air90
Cooling Central Air
Fireplaces Number 1
Fireplaces Type Gas
Appliance Dishwasher, Disposal, Free Standing Gas Range, Free Standing Refrigerator, Granite, Island, Range Hood
Exterior
Exterior Feature Covered Deck, Public Road
Garage Attached
Garage Spaces 2.0
View Y/N false
Roof Type Composition
Garage Yes
Building
Lot Description Level, Trees
Story 3
Foundation Concrete Perimeter
Sewer Public Sewer
Water Public Water
Level or Stories 3
New Construction No
Schools
Elementary Schools Duniway
Middle Schools Sellwood
High Schools Cleveland
Others
Senior Community No
Acceptable Financing Cash, Conventional, VALoan
Listing Terms Cash, Conventional, VALoan
Read Less Info
Want to know what your home might be worth? Contact us for a FREE valuation!

Our team is ready to help you sell your home for the highest possible price ASAP

GET MORE INFORMATION

Principal Broker | Lic# 201210644
ted@beachdogrealestategroup.com
1915 NE Stucki Ave. Suite 250, Hillsboro, OR, 97006







