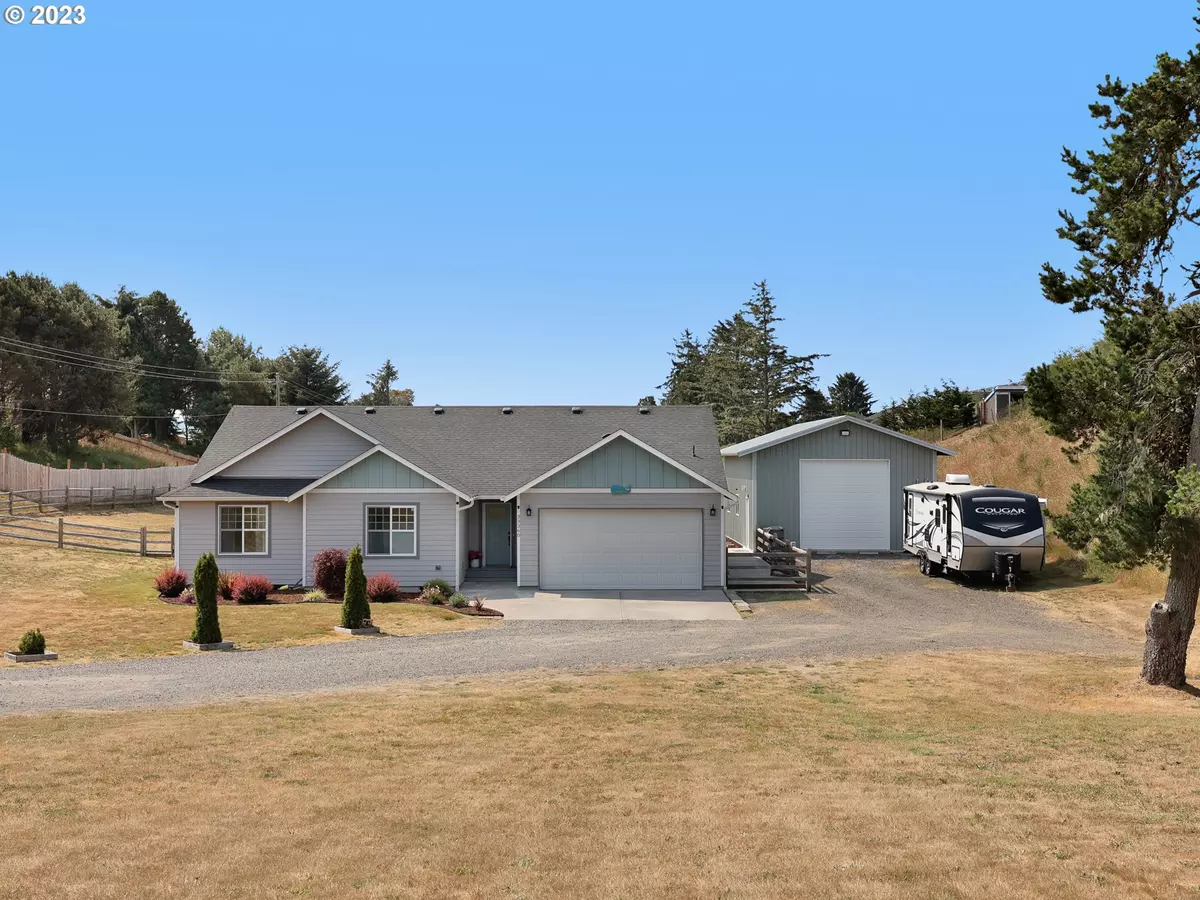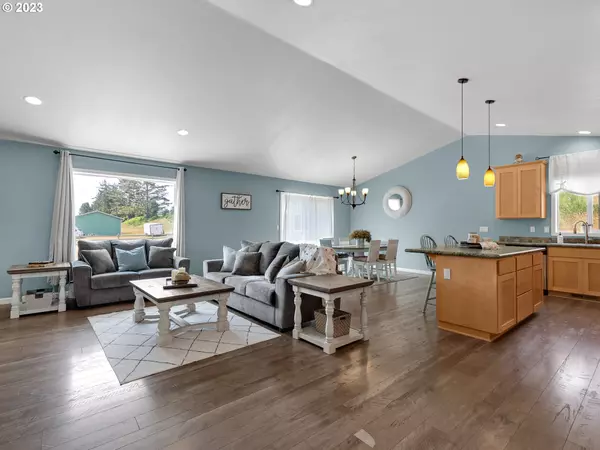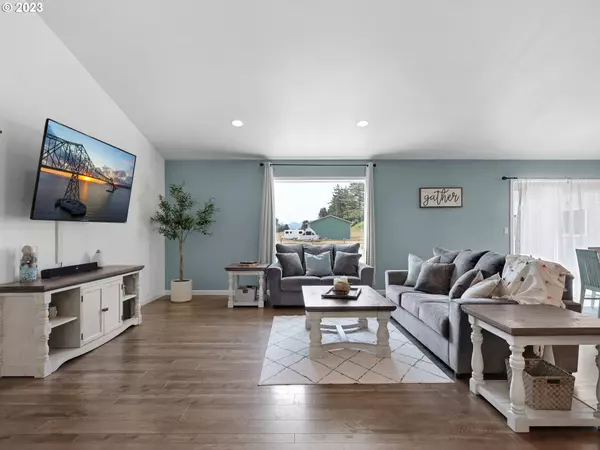Bought with Realty One Group Prestige
$665,000
$674,000
1.3%For more information regarding the value of a property, please contact us for a free consultation.
4 Beds
2 Baths
1,830 SqFt
SOLD DATE : 10/27/2023
Key Details
Sold Price $665,000
Property Type Single Family Home
Sub Type Single Family Residence
Listing Status Sold
Purchase Type For Sale
Square Footage 1,830 sqft
Price per Sqft $363
MLS Listing ID 23122848
Sold Date 10/27/23
Style Stories1, Ranch
Bedrooms 4
Full Baths 2
HOA Y/N No
Year Built 2015
Annual Tax Amount $3,495
Tax Year 2022
Lot Size 1.360 Acres
Property Sub-Type Single Family Residence
Property Description
Attention nature lovers and golf enthusiasts! Get ready to be wowed by this incredible 4-bed, 2-bath home on a sprawling 1.36-acre lot. Just a stone's throw from Sunset Lake, a gorgeous beach, a top-notch country club, and scenic walking trails, this property offers the perfect blend of relaxation and outdoor fun.Step inside to a stylish PNW ranch home with vaulted ceilings that create an airy vibe. The Great room floorplan features a kitchen with island, eating bar, stainless appliances, and built-in desk. Located on a level lot, this home is all about easy living. And wait till you see the backyard?fully fenced with a spacious deck, it's the ultimate spot for entertaining or just kicking back.But wait, there's more! This home includes a large 24 x 36 ft shop with a 12 ft roll-up door, providing ample space for RV parking or pursuing your favorite hobbies. It's a dream come true for those seeking extra storage or a dedicated workspace.
Location
State OR
County Clatsop
Area _181
Zoning SFR-1
Rooms
Basement Crawl Space
Interior
Interior Features Garage Door Opener, High Ceilings, Laundry, Tile Floor, Vaulted Ceiling, Vinyl Floor
Heating Forced Air
Appliance Dishwasher, Free Standing Gas Range, Free Standing Refrigerator, Island, Microwave, Stainless Steel Appliance
Exterior
Exterior Feature Deck, Fenced, Outbuilding, Patio, Porch, Yard
Parking Features Attached
Garage Spaces 2.0
View Y/N true
View Territorial
Roof Type Composition
Garage Yes
Building
Lot Description Gentle Sloping
Story 1
Foundation Concrete Perimeter
Sewer Septic Tank
Water Public Water
Level or Stories 1
New Construction No
Schools
Elementary Schools Pacific Ridge
Middle Schools Seaside
High Schools Seaside
Others
Acceptable Financing Cash, Conventional, VALoan
Listing Terms Cash, Conventional, VALoan
Read Less Info
Want to know what your home might be worth? Contact us for a FREE valuation!

Our team is ready to help you sell your home for the highest possible price ASAP

GET MORE INFORMATION
Principal Broker | Lic# 201210644
ted@beachdogrealestategroup.com
1915 NE Stucki Ave. Suite 250, Hillsboro, OR, 97006







