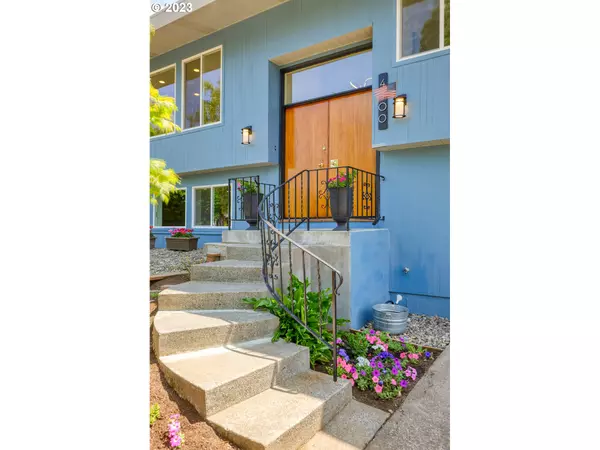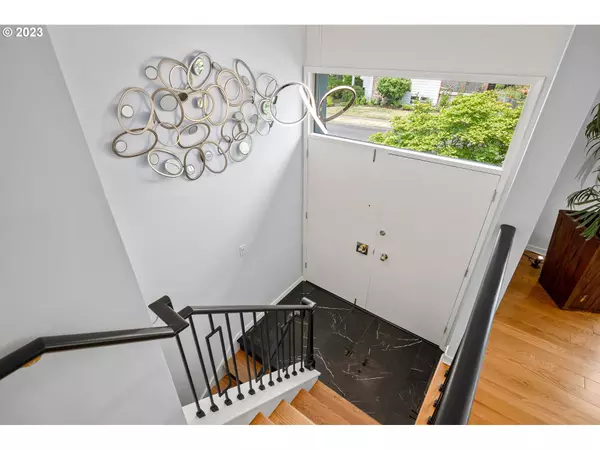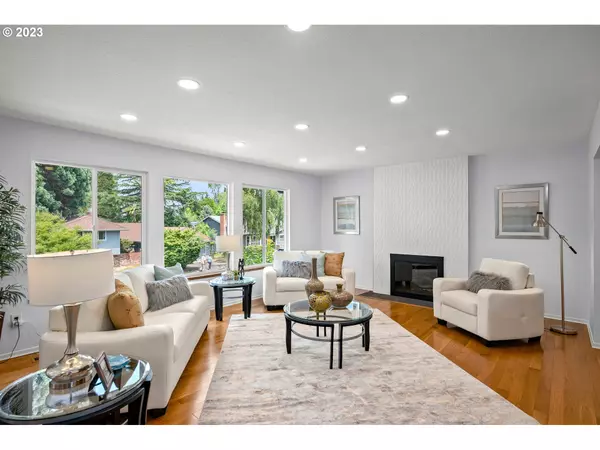Bought with MORE Realty
$668,000
$698,698
4.4%For more information regarding the value of a property, please contact us for a free consultation.
3 Beds
3 Baths
2,125 SqFt
SOLD DATE : 10/27/2023
Key Details
Sold Price $668,000
Property Type Single Family Home
Sub Type Single Family Residence
Listing Status Sold
Purchase Type For Sale
Square Footage 2,125 sqft
Price per Sqft $314
Subdivision Rock Creek
MLS Listing ID 23503822
Sold Date 10/27/23
Style Split
Bedrooms 3
Full Baths 3
HOA Y/N No
Year Built 1969
Annual Tax Amount $6,003
Tax Year 2022
Lot Size 8,276 Sqft
Property Description
Like New in desirable Rock Creek. The home has New Windows, New Flooring (hardwood, tile and LVP), New Kitchen, new Furnace, New A/C, New Interior and Exterior paint, New Plumbing (meter through the entire home). The living room is bright and inviting with large picture windows and floor to ceiling tiled FP. The dining room leads to a spacious deck through sliding glass doors. This outdoor space provides a great area for relaxing or entertaining friends. The kitchen boasts quartz counters, glass tile backsplash, white cabinets and new SS appliances. The primary bedroom includes newly renovated bathroom with tile flooring, tile shower and frameless shower door. The lower level family room with a second FP, another cozy space for relaxation or entertaining. Addition, on this level is the laundry room, 3rd bathroom, and large storage closet. The garage is spacious and extra deep with room for your boat or workshop. There is RV parking providing additional convenience for those who own recreational vehicles. The backyard is generous and fenced offering a great space for outdoor activities or gardening. Highly convenient location to parks, shopping, restaurants and respected schools. Do not miss the opportunity to call this HOME!
Location
State OR
County Washington
Area _149
Rooms
Basement Daylight
Interior
Interior Features Garage Door Opener, Hardwood Floors, Laminate Flooring, Laundry, Smart Thermostat, Tile Floor
Heating Forced Air
Cooling Central Air
Fireplaces Number 2
Fireplaces Type Wood Burning
Appliance Builtin Range, Convection Oven, Dishwasher, Free Standing Refrigerator, Pantry, Quartz, Range Hood, Stainless Steel Appliance, Tile
Exterior
Exterior Feature Covered Patio, Deck, Fenced, Gazebo, Porch, R V Parking, Workshop, Yard
Garage Attached, ExtraDeep, Oversized
Garage Spaces 2.0
View Y/N false
Roof Type Other
Garage Yes
Building
Lot Description Cul_de_sac, Level, Private
Story 2
Foundation Slab
Sewer Public Sewer
Water Public Water
Level or Stories 2
New Construction No
Schools
Elementary Schools Rock Creek
Middle Schools Five Oaks
High Schools Westview
Others
Senior Community No
Acceptable Financing Cash, Conventional
Listing Terms Cash, Conventional
Read Less Info
Want to know what your home might be worth? Contact us for a FREE valuation!

Our team is ready to help you sell your home for the highest possible price ASAP

GET MORE INFORMATION

Principal Broker | Lic# 201210644
ted@beachdogrealestategroup.com
1915 NE Stucki Ave. Suite 250, Hillsboro, OR, 97006







