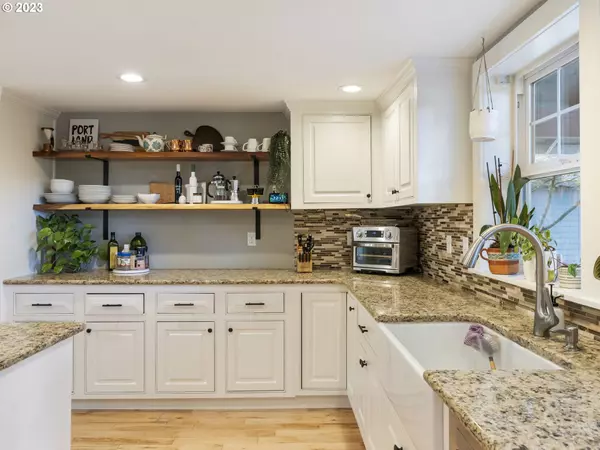Bought with Keller Williams Sunset Corridor
$825,000
$825,000
For more information regarding the value of a property, please contact us for a free consultation.
3 Beds
2 Baths
2,557 SqFt
SOLD DATE : 10/27/2023
Key Details
Sold Price $825,000
Property Type Single Family Home
Sub Type Single Family Residence
Listing Status Sold
Purchase Type For Sale
Square Footage 2,557 sqft
Price per Sqft $322
MLS Listing ID 23081235
Sold Date 10/27/23
Style Traditional
Bedrooms 3
Full Baths 2
HOA Y/N No
Year Built 1910
Annual Tax Amount $3,006
Tax Year 2022
Lot Size 0.500 Acres
Property Description
Very special property offering a unique opportunity! Tucked away at the end of a dead end road is this half acre retreat with big views of Mt Hood and The Tualatin River National Wildlife Refuge. Updated main house with open floor plan main level offering kitchen with cook's island, granite counters, professional refrigerator, and eating area. Living room and dining room with a wall of windows and expansive views. Main floor offers two bedrooms and a full bathroom. Upper level offers large open space flexible for office, family room, or additional bedroom space. Spiral stairs lead to primary suite with privacy, builtins, en-suite bath, and door out to back yard. Complete with full detached ADU which functions as a home office, mother in law suite, or apartment - complete with bathroom and kitchenette - and additional lower level shop. Beautiful grounds include garden beds, outdoor patios, room for your toys and your chickens. Don't miss this unique property minutes to shopping, restaurants, and schools.
Location
State OR
County Washington
Area _151
Interior
Interior Features Air Cleaner, Auxiliary Dwelling Unit, Hardwood Floors, Laundry, Soaking Tub, Wallto Wall Carpet, Washer Dryer
Heating Heat Pump, Mini Split
Cooling Heat Pump
Fireplaces Number 1
Fireplaces Type Stove, Wood Burning
Appliance Builtin Refrigerator, Cook Island, Disposal, Free Standing Gas Range, Granite, Pantry, Stainless Steel Appliance
Exterior
Exterior Feature Auxiliary Dwelling Unit, Garden, Patio, Porch, Poultry Coop, Raised Beds, Second Residence, Yard
Garage Attached
Garage Spaces 1.0
View Y/N true
View Territorial
Roof Type Composition
Garage Yes
Building
Lot Description Private, Trees
Story 3
Sewer Septic Tank
Water Private, Well
Level or Stories 3
New Construction No
Schools
Elementary Schools Ridges
Middle Schools Sherwood
High Schools Sherwood
Others
Senior Community No
Acceptable Financing Cash, Conventional
Listing Terms Cash, Conventional
Read Less Info
Want to know what your home might be worth? Contact us for a FREE valuation!

Our team is ready to help you sell your home for the highest possible price ASAP

GET MORE INFORMATION

Principal Broker | Lic# 201210644
ted@beachdogrealestategroup.com
1915 NE Stucki Ave. Suite 250, Hillsboro, OR, 97006







