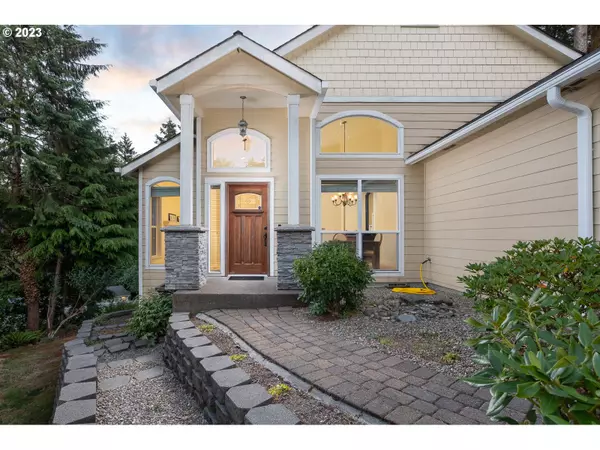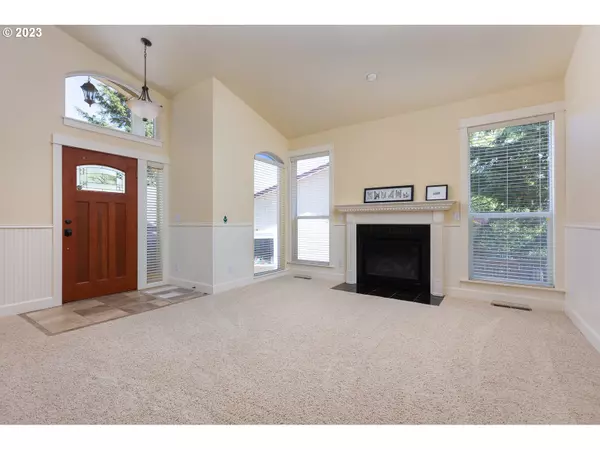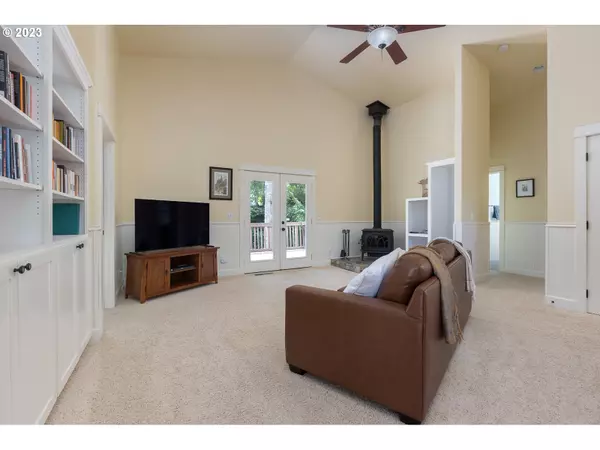Bought with Coldwell Banker Professional
$525,000
$549,000
4.4%For more information regarding the value of a property, please contact us for a free consultation.
3 Beds
2 Baths
1,771 SqFt
SOLD DATE : 10/31/2023
Key Details
Sold Price $525,000
Property Type Single Family Home
Sub Type Single Family Residence
Listing Status Sold
Purchase Type For Sale
Square Footage 1,771 sqft
Price per Sqft $296
Subdivision Spruce Woods
MLS Listing ID 23292317
Sold Date 10/31/23
Style Traditional
Bedrooms 3
Full Baths 2
HOA Y/N No
Year Built 2005
Annual Tax Amount $4,059
Tax Year 2022
Lot Size 6,534 Sqft
Property Description
Discover the charm of this delightful one-level home, featuring 3 bedrooms and 2 bathrooms, perfectly nestled in a cul-de-sac. Situated just a short distance from Devil's Lake, Samaritan North Lincoln Hospital, Regatta Park, shops, restaurants, schools, beaches, and more, this location offers the best of convenience and coastal living. Step inside to a like-new interior, adorned with custom built-in storage throughout, ensuring functionality meets style. The high ceilings add a sense of spaciousness, while the hickory cabinets and vaulted ceilings in the living spaces add an elegant touch. Enjoy custom tile and travertine floors, adding sophistication to the home's design.Cozy up by the gas fireplace on chilly evenings or opt for the warmth of the wood stove, creating a cozy ambiance year-round. The property offers low-maintenance landscaping, Hardi Plank siding, and a LeafGuard no-clog gutter system, providing peace of mind and ease of maintenance. Convenience awaits as you bring in your groceries through the garage, which leads into the kitchen through the large and gorgeous utility room, making daily tasks a breeze. Relax and entertain on the covered rear deck, accessible from the living room and guest bedroom. The deck will be updated to a Trex deck with Fortress railing, enhancing the outdoor enjoyment and appeal. The primary suite boasts a walk-in closet and a private en-suite bathroom that has been nicely updated, offering modern comfort and style. This beautifully cared-for home is ideal as either a second home or full-time residence. Don't miss the opportunity to make this your own. Come take a look before it's too late - a gem like this won't stay on the market for long!
Location
State OR
County Lincoln
Area _200
Zoning R1-7.5
Interior
Interior Features Tile Floor, Vaulted Ceiling, Wallto Wall Carpet, Washer Dryer
Heating Forced Air
Fireplaces Number 2
Fireplaces Type Gas, Stove, Wood Burning
Appliance Dishwasher, Free Standing Range, Free Standing Refrigerator, Microwave
Exterior
Exterior Feature Deck
Garage Attached
Garage Spaces 2.0
View Y/N true
View Mountain
Roof Type Composition
Garage Yes
Building
Lot Description Cul_de_sac
Story 1
Foundation Concrete Perimeter
Sewer Public Sewer
Water Public Water
Level or Stories 1
New Construction No
Schools
Elementary Schools Oceanlake
Middle Schools Taft
High Schools Taft
Others
Senior Community No
Acceptable Financing Cash, Conventional
Listing Terms Cash, Conventional
Read Less Info
Want to know what your home might be worth? Contact us for a FREE valuation!

Our team is ready to help you sell your home for the highest possible price ASAP

GET MORE INFORMATION

Principal Broker | Lic# 201210644
ted@beachdogrealestategroup.com
1915 NE Stucki Ave. Suite 250, Hillsboro, OR, 97006







