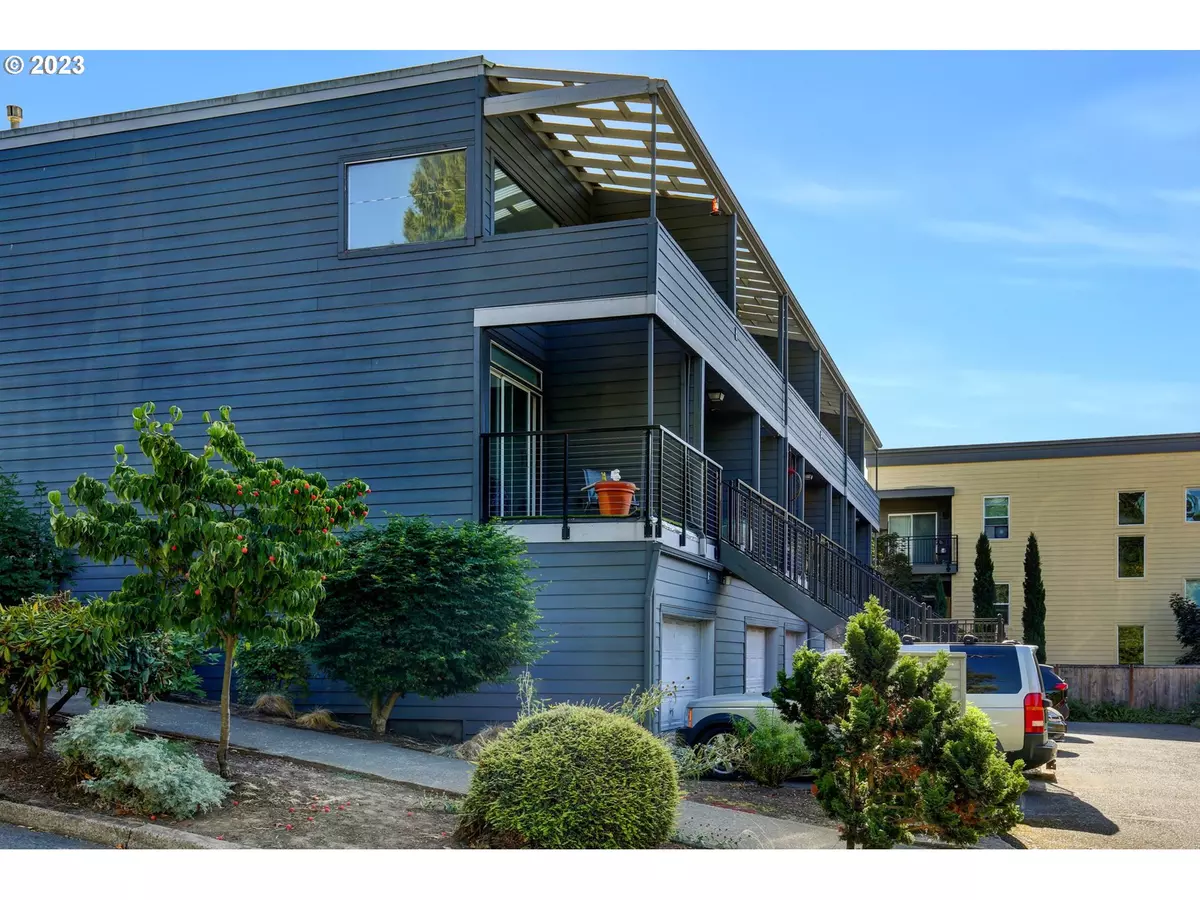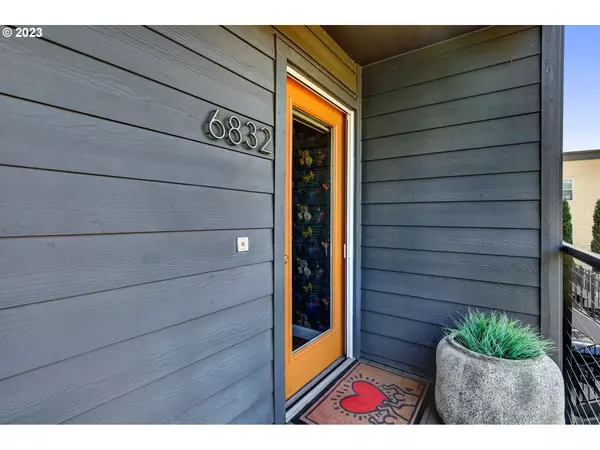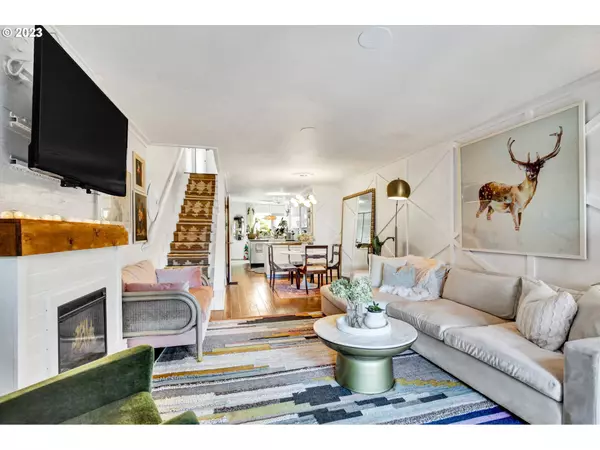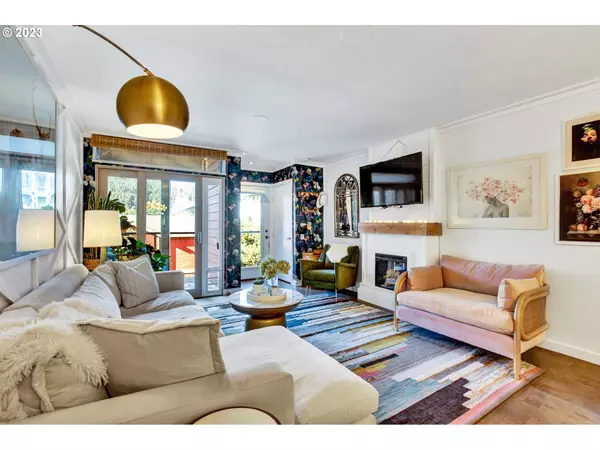Bought with Premiere Property Group, LLC
$405,000
$384,900
5.2%For more information regarding the value of a property, please contact us for a free consultation.
2 Beds
1.1 Baths
1,238 SqFt
SOLD DATE : 10/24/2023
Key Details
Sold Price $405,000
Property Type Condo
Sub Type Condominium
Listing Status Sold
Purchase Type For Sale
Square Footage 1,238 sqft
Price per Sqft $327
MLS Listing ID 23657484
Sold Date 10/24/23
Style Contemporary
Bedrooms 2
Full Baths 1
Condo Fees $350
HOA Fees $350/mo
HOA Y/N Yes
Year Built 1980
Annual Tax Amount $2,263
Tax Year 2022
Property Description
Nestled in the heart of the Cathedral Park Neighborhood, this 2-bedroom, 1.5-bathroom condo with attached oversized garage offers an exceptional blend of modern living and natural beauty. Situated directly across the street from picturesque Cathedral Park, this home provides an oasis of tranquility with the conveniences of being right in town. Overlooking the park from your private balcony, you can enjoy breathtaking views of the iconic St. Johns Bridge and Forest Park. The property has been thoughtfully updated and upgraded throughout; new central heating and cooling, plumbed hot and cold soaking tub on one of the three covered patios, updated finishes and stunning design, no detail has been overlooked! Newer flooring, new roof, new siding, new deck & a total redo of the exterior envelope of the building over the last few years. Conveniently located blocks from grocery shops, cafés, restaurants and all St. Johns has to offer! [Home Energy Score = 9. HES Report at https://rpt.greenbuildingregistry.com/hes/OR10160664]
Location
State OR
County Multnomah
Area _141
Zoning R1
Rooms
Basement None
Interior
Interior Features Engineered Hardwood
Heating Forced Air
Cooling Central Air
Appliance Free Standing Range, Free Standing Refrigerator, Gas Appliances, Microwave, Pantry, Stainless Steel Appliance
Exterior
Exterior Feature Covered Deck, Covered Patio, Fenced, Patio
Garage Attached, ExtraDeep
Garage Spaces 1.0
View Y/N true
View Park Greenbelt, River, Trees Woods
Garage Yes
Building
Story 2
Foundation Concrete Perimeter, Slab
Sewer Public Sewer
Water Public Water
Level or Stories 2
New Construction No
Schools
Elementary Schools James John
Middle Schools George
High Schools Roosevelt
Others
Senior Community No
Acceptable Financing Cash, Conventional
Listing Terms Cash, Conventional
Read Less Info
Want to know what your home might be worth? Contact us for a FREE valuation!

Our team is ready to help you sell your home for the highest possible price ASAP

GET MORE INFORMATION

Principal Broker | Lic# 201210644
ted@beachdogrealestategroup.com
1915 NE Stucki Ave. Suite 250, Hillsboro, OR, 97006







