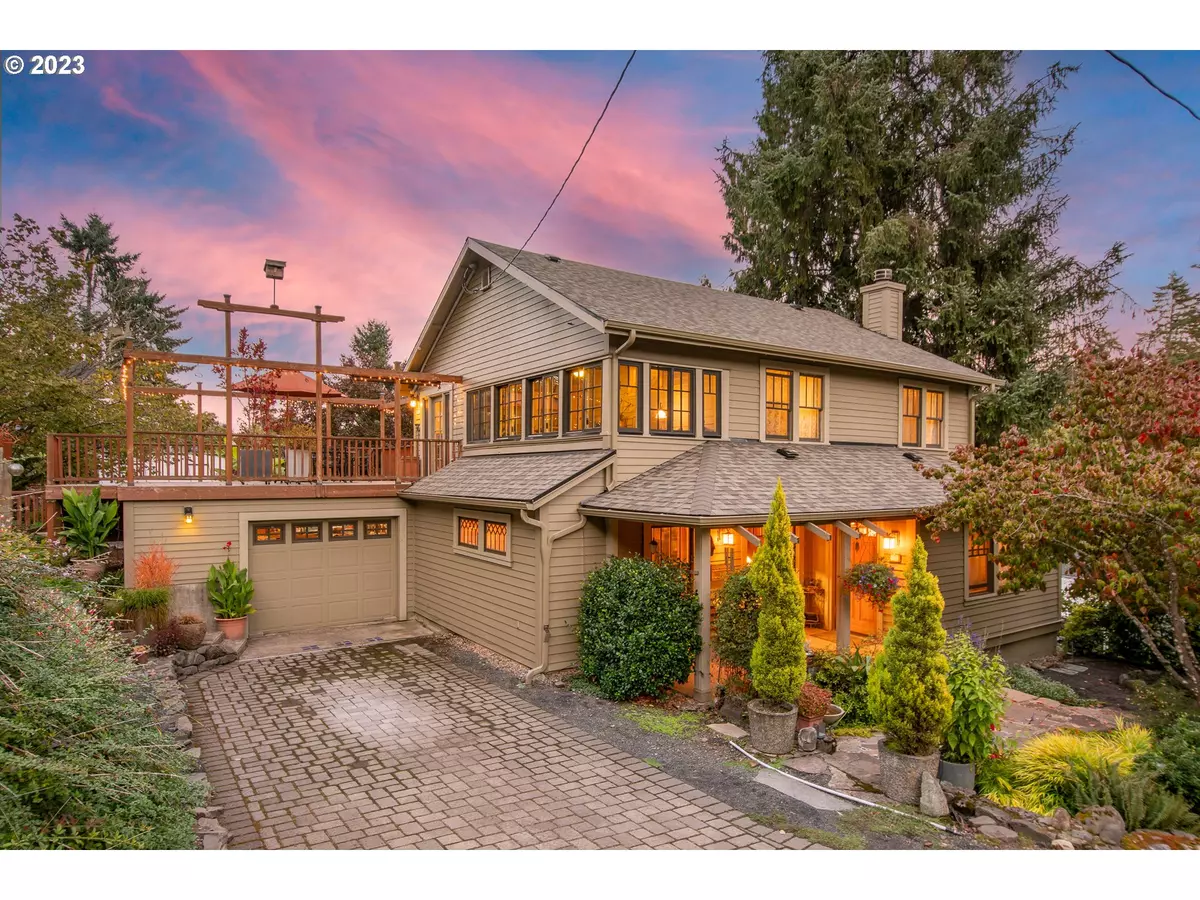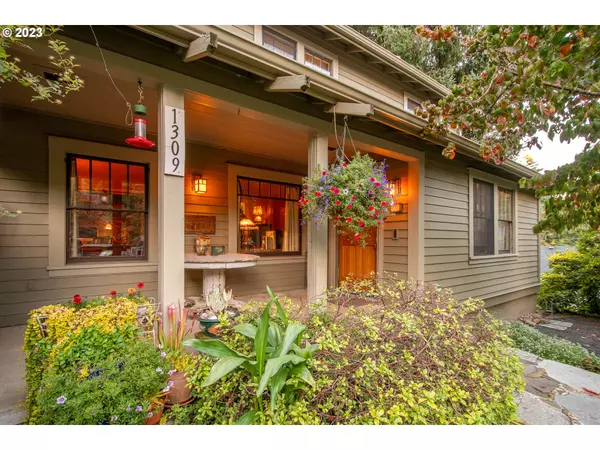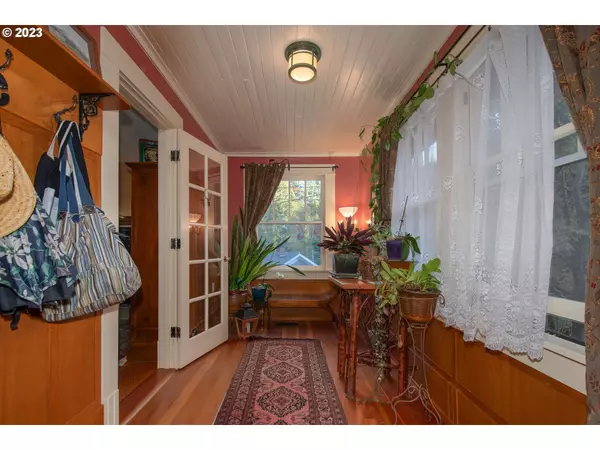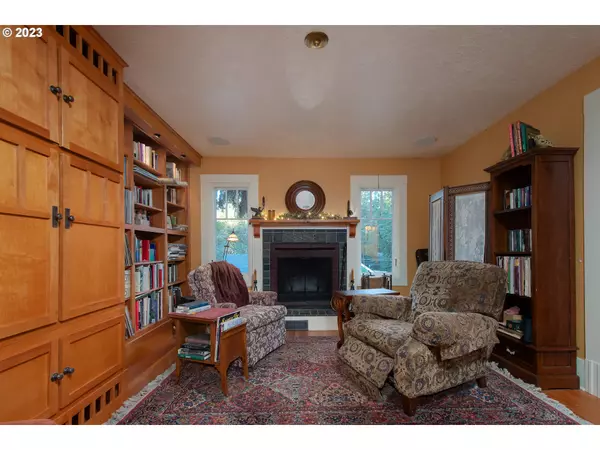Bought with Windermere Realty Trust
$621,000
$599,999
3.5%For more information regarding the value of a property, please contact us for a free consultation.
3 Beds
2 Baths
1,960 SqFt
SOLD DATE : 10/31/2023
Key Details
Sold Price $621,000
Property Type Single Family Home
Sub Type Single Family Residence
Listing Status Sold
Purchase Type For Sale
Square Footage 1,960 sqft
Price per Sqft $316
Subdivision Falls View
MLS Listing ID 23169046
Sold Date 10/31/23
Style Stories2, Four Square
Bedrooms 3
Full Baths 2
HOA Y/N No
Year Built 1900
Annual Tax Amount $3,211
Tax Year 2022
Property Description
Welcome to this charming turn-of-the century home. The comfortable 1,961 square feet of living space offers three bedrooms and two full bathrooms, but expect to enjoy your morning coffee and evenings winding down in the sunroom where the whole world seems to stand still. The meticulously cared for residence has been thoughtfully updated over the years. Cozy up to the Rumford design Viking wood fireplace in the living room, perfect for those chilly evenings. You'll also find custom built-in cabinets and shelves, providing ample storage space to display some treasures and tuck others away. Enjoy the improved insulation of slip glass by Chosen Windows while maintaining the look and feel of the period. Other notable updates include a newer roof, gutter guards, granite countertops, and appliances, including the Viking Dual Fuel Range. The new tankless water heater ensures your shower will never loose steam, while the new forced air gas furnace and air conditioner keep you comfortable year-round. The attached garage, was added in 1999, offering convenience and easy access to your vehicle. From the primary bedroom upstairs, pass through the window-cladded French door onto a floating deck, located above the garage. Enjoy the peaceful surroundings. From the deck, cross the bridge or down the stairs into the whimsically magical garden, landscaped to include gravel walking trails for easy access to raised garden beds, a large greenhouse and a brand new garden shed. The property boasts enough native plantings to qualify for certification, and only practicing organic gardening. An elaborate irrigation system ensures your garden stays lush and vibrant. French drains surround the property, effectively moving water away from the house to prevent damage to the structure. The home's foundation has been modernized and reinforced, providing a solid and secure structure. Everything the owners could think of, they did to improve the their "forever home".
Location
State OR
County Clackamas
Area _146
Rooms
Basement None
Interior
Interior Features Ceiling Fan, Central Vacuum, Cork Floor, Hardwood Floors, High Ceilings, Laundry, Washer Dryer, Wood Floors
Heating Forced Air
Appliance Convection Oven, Dishwasher, Disposal, Free Standing Gas Range, Gas Appliances, Island, Quartz, Range Hood, Stainless Steel Appliance
Exterior
Exterior Feature Deck, Garden, Greenhouse, Patio, Tool Shed, Yard
Garage Attached
Garage Spaces 2.0
View Y/N true
View Territorial
Roof Type Composition
Garage Yes
Building
Lot Description Corner Lot, Trees
Story 2
Foundation Concrete Perimeter
Sewer Public Sewer
Water Public Water
Level or Stories 2
New Construction No
Schools
Elementary Schools Jennings Lodge
Middle Schools Gardiner
High Schools Oregon City
Others
Senior Community No
Acceptable Financing Cash, Conventional, FHA, VALoan
Listing Terms Cash, Conventional, FHA, VALoan
Read Less Info
Want to know what your home might be worth? Contact us for a FREE valuation!

Our team is ready to help you sell your home for the highest possible price ASAP

GET MORE INFORMATION

Principal Broker | Lic# 201210644
ted@beachdogrealestategroup.com
1915 NE Stucki Ave. Suite 250, Hillsboro, OR, 97006







