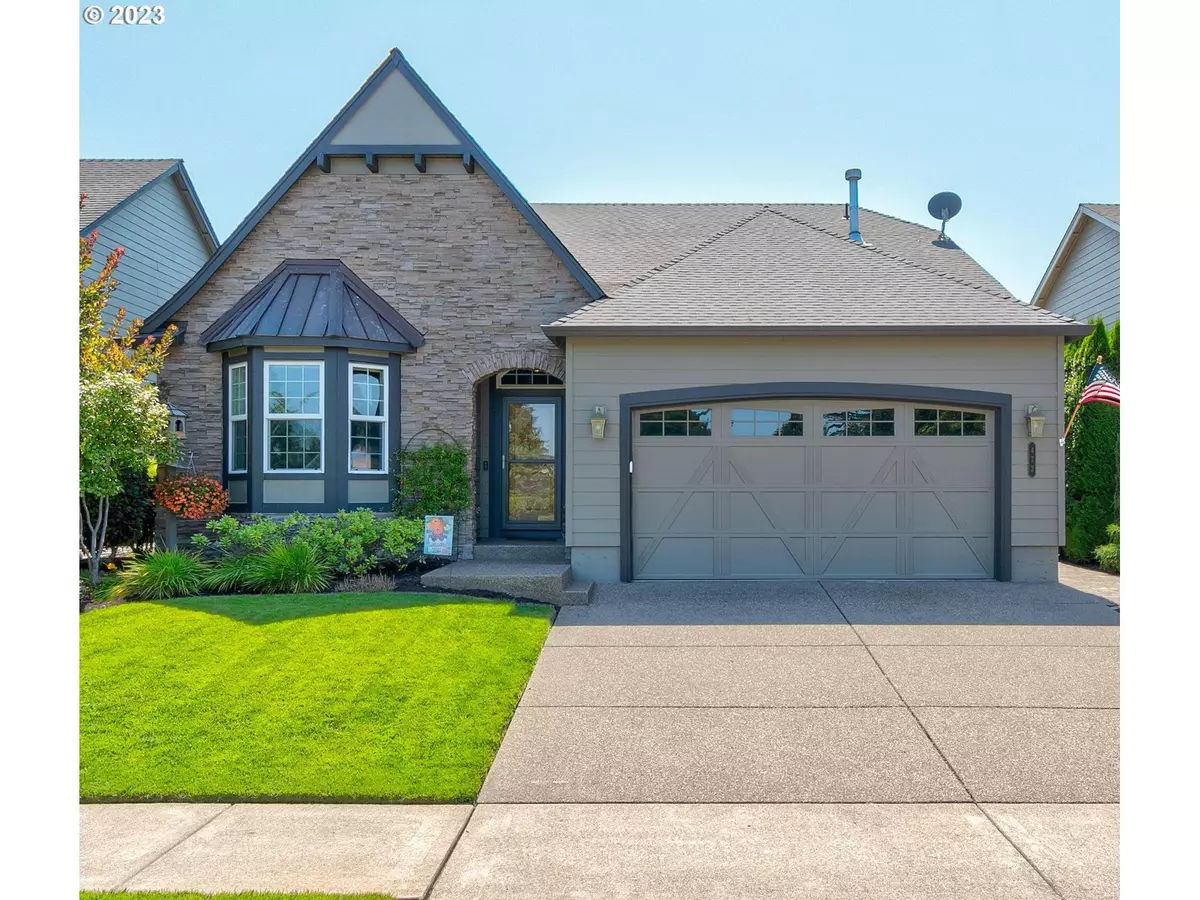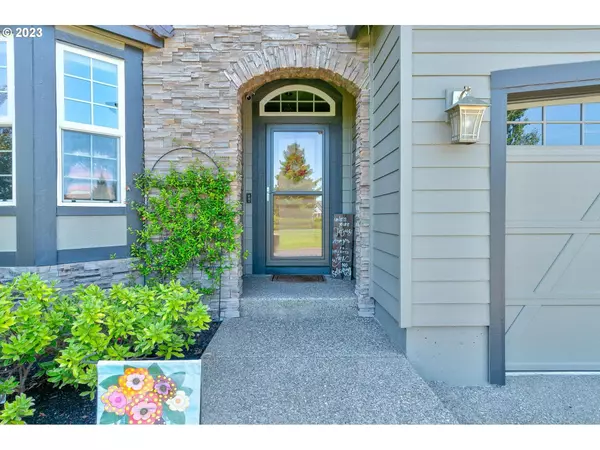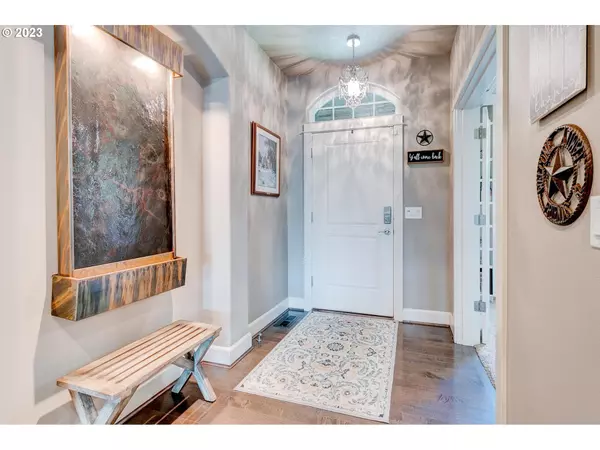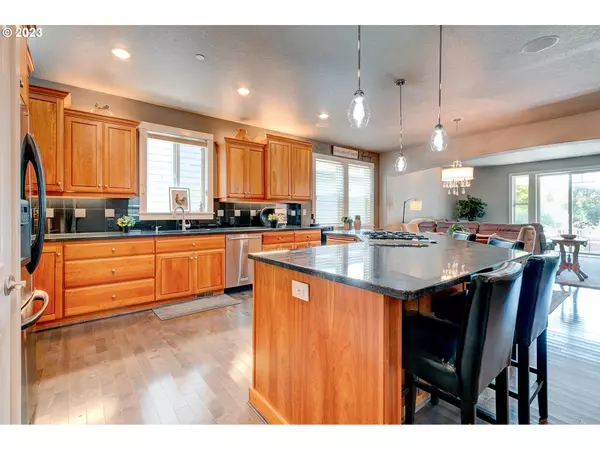Bought with Better Homes & Gardens Realty
$650,000
$649,990
For more information regarding the value of a property, please contact us for a free consultation.
3 Beds
2.1 Baths
2,718 SqFt
SOLD DATE : 10/31/2023
Key Details
Sold Price $650,000
Property Type Single Family Home
Sub Type Single Family Residence
Listing Status Sold
Purchase Type For Sale
Square Footage 2,718 sqft
Price per Sqft $239
MLS Listing ID 23102654
Sold Date 10/31/23
Style Traditional
Bedrooms 3
Full Baths 2
Condo Fees $147
HOA Fees $147/mo
HOA Y/N Yes
Year Built 2005
Annual Tax Amount $7,661
Tax Year 2022
Lot Size 5,227 Sqft
Property Description
Step into this beautiful, inviting, immaculate turn-key home and you will know you have found the home you have waited for. Offering live/work/play flexibility with an open floor plan on the main level and two bedrooms, a Bonus room and full bath on the upper level along with numerous storage options on both levels. Main level Primary Suite with a private, completely refreshed en-suite bathroom with new tile shower and floors, quartz counter, dual sinks, a stand alone tub and more. The Kitchen is spacious with granite counters, cooking/eating island, gas rangetop and stainless appliances. A gorgeous patio setting with a delightful water feature overlooks the 14th green of the highly rated OGA Golf Course and is highlighted by mature trees and a natural area along the 14th fairway which gives a perfect place to watch the beautiful sunsets. Additional home upgrades are a built-in sound system, central vac system and fire sprinkler system. Enjoy a vibrant community that is also in close proximity to shopping and services along with even more amenities such as tennis courts, pickle-ball courts and pool.
Location
State OR
County Marion
Area _170
Rooms
Basement Crawl Space
Interior
Interior Features Central Vacuum, Garage Door Opener, Granite, Quartz, Sound System, Sprinkler
Heating Forced Air
Cooling Central Air
Fireplaces Number 1
Fireplaces Type Gas
Appliance Builtin Oven, Builtin Range, Cook Island, Dishwasher, Down Draft, Gas Appliances, Granite, Island, Microwave, Pantry, Stainless Steel Appliance
Exterior
Exterior Feature Fenced, Gas Hookup, Patio, Water Feature
Garage Attached
Garage Spaces 2.0
View Y/N true
View Golf Course, Park Greenbelt
Roof Type Composition
Garage Yes
Building
Lot Description Golf Course, Level
Story 2
Sewer Public Sewer
Water Public Water
Level or Stories 2
New Construction No
Schools
Elementary Schools Lincoln
Middle Schools French Prairie
High Schools Woodburn
Others
Senior Community No
Acceptable Financing Cash, Conventional
Listing Terms Cash, Conventional
Read Less Info
Want to know what your home might be worth? Contact us for a FREE valuation!

Our team is ready to help you sell your home for the highest possible price ASAP

GET MORE INFORMATION

Principal Broker | Lic# 201210644
ted@beachdogrealestategroup.com
1915 NE Stucki Ave. Suite 250, Hillsboro, OR, 97006







