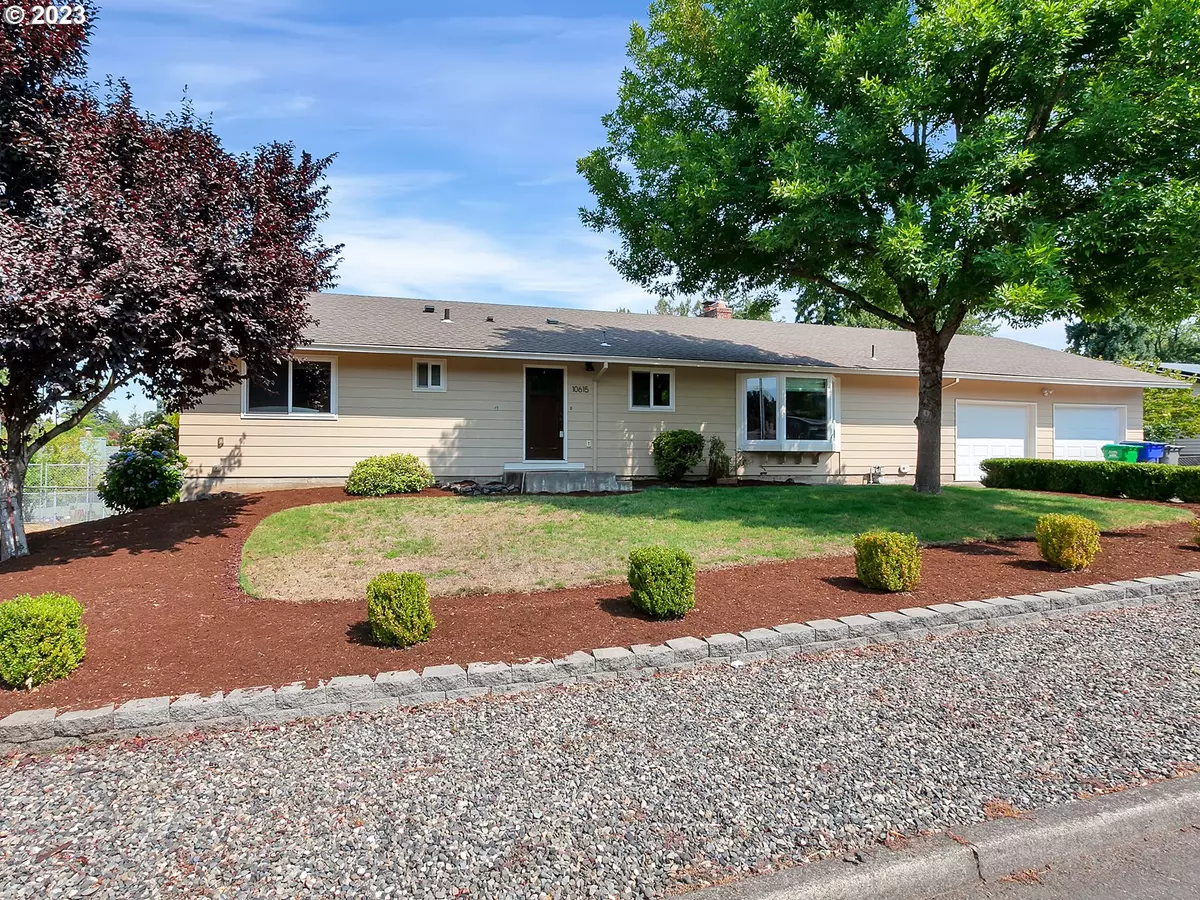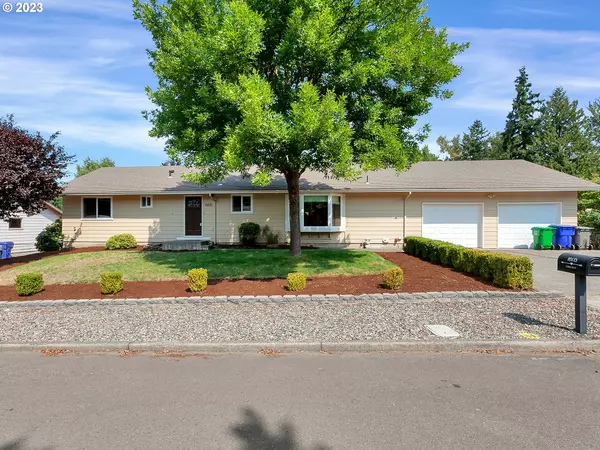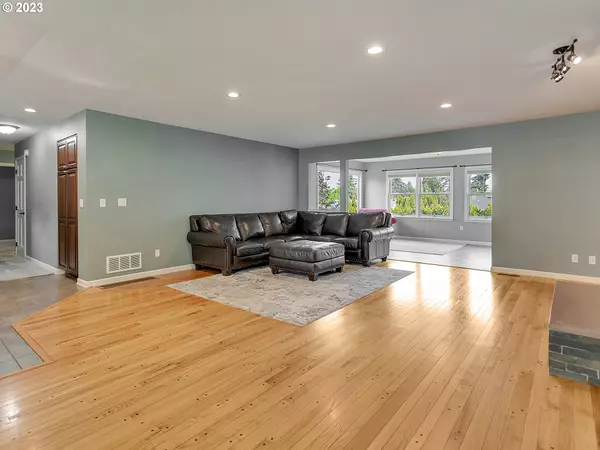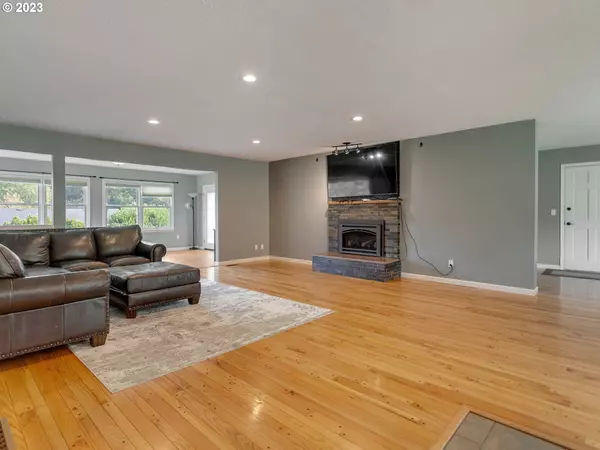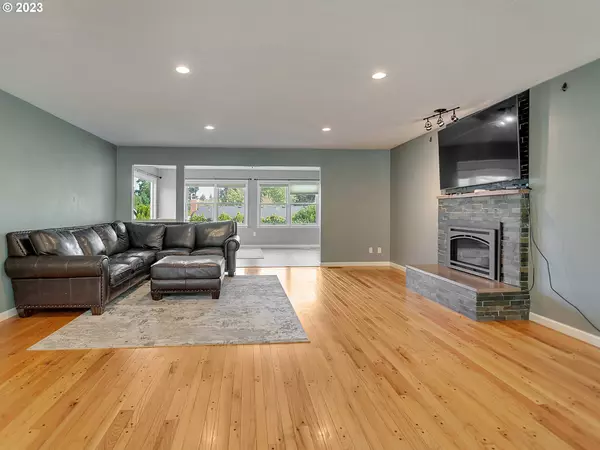Bought with LUXE Forbes Global Properties
$599,000
$599,000
For more information regarding the value of a property, please contact us for a free consultation.
3 Beds
2 Baths
3,840 SqFt
SOLD DATE : 10/30/2023
Key Details
Sold Price $599,000
Property Type Single Family Home
Sub Type Single Family Residence
Listing Status Sold
Purchase Type For Sale
Square Footage 3,840 sqft
Price per Sqft $155
MLS Listing ID 23502916
Sold Date 10/30/23
Style Daylight Ranch
Bedrooms 3
Full Baths 2
HOA Y/N No
Year Built 1970
Annual Tax Amount $7,588
Tax Year 2022
Lot Size 10,454 Sqft
Property Description
Welcome to this comfortable and spacious South East Portland home, designed with practicality and versatility in mind. With 3,840 square feet of total space, this residence serves as an excellent setting for a variety of lifestyles. The primary living area is a large 2,040 sqft, thoughtfully laid out on a single level. It comprises three bedrooms and two full bathrooms, offering straightforward and accessible living options for families, couples, or individuals. As you step inside, you'll find a living room that emphasizes openness and natural light, thanks to hardwood flooring that extends through much of the home. The environment here is welcoming, suitable for everyday activities as well as large social gatherings.The kitchen is an embodiment of functional design, featuring durable granite countertops and a well-placed center island that maximizes workspace and communal interaction. Stainless steel appliances, including a gas oven, make the kitchen efficient and easy to navigate, whether you're cooking a simple meal or trying out more elaborate recipes.One of the standout features of this property is the substantial 1,800 sqft unfinished basement. This area, which already includes plumbing for an additional bathroom, presents an array of possibilities. A separate entrance adds to its utility, making it an ideal space for a practical (ADU), a straightforward family room, or a game room. The sunroom is another fantastic addition, offering a well-lit space where you can enjoy reading, casual conversations, or simply a moment of quiet reflection. Transitioning to the outdoor space, you'll find a fenced backyard that features multiple decks and raised garden beds. These great amenities provide a setting for outdoor activities, barbecues, or gardening. This lovely home offers a balanced blend of functionality, space, and future adaptability. With its single-level layout and potential for customization in the unfinished basement, this is a great well-rounded home.
Location
State OR
County Multnomah
Area _143
Rooms
Basement Daylight
Interior
Interior Features Granite, Hardwood Floors, Laundry, Tile Floor, Wallto Wall Carpet
Heating Forced Air
Cooling Central Air
Fireplaces Number 2
Fireplaces Type Gas, Wood Burning
Appliance Gas Appliances, Granite
Exterior
Exterior Feature Covered Patio, Deck, Fenced, Garden, Yard
Garage Attached, Oversized
Garage Spaces 2.0
View Y/N false
Roof Type Composition
Garage Yes
Building
Lot Description Private, Secluded, Trees
Story 2
Sewer Public Sewer
Water Public Water
Level or Stories 2
New Construction No
Schools
Elementary Schools Gilbert Hts
Middle Schools Alice Ott
High Schools David Douglas
Others
Senior Community No
Acceptable Financing Cash, Conventional, FHA, VALoan
Listing Terms Cash, Conventional, FHA, VALoan
Read Less Info
Want to know what your home might be worth? Contact us for a FREE valuation!

Our team is ready to help you sell your home for the highest possible price ASAP

GET MORE INFORMATION

Principal Broker | Lic# 201210644
ted@beachdogrealestategroup.com
1915 NE Stucki Ave. Suite 250, Hillsboro, OR, 97006


