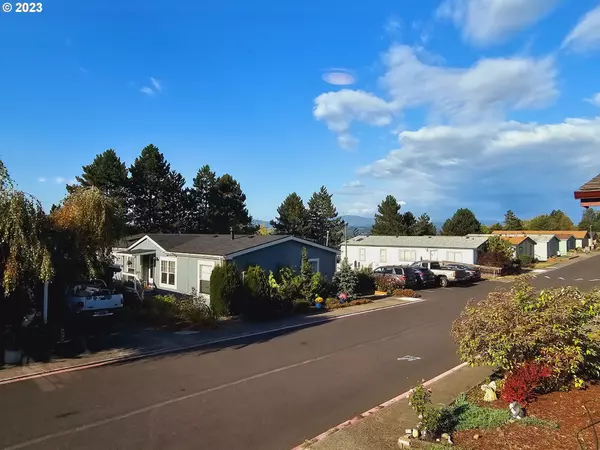Bought with eXp Realty, LLC
$131,200
$133,000
1.4%For more information regarding the value of a property, please contact us for a free consultation.
2 Beds
2 Baths
1,232 SqFt
SOLD DATE : 11/01/2023
Key Details
Sold Price $131,200
Property Type Manufactured Home
Sub Type Manufactured Homein Park
Listing Status Sold
Purchase Type For Sale
Square Footage 1,232 sqft
Price per Sqft $106
MLS Listing ID 23148935
Sold Date 11/01/23
Style Double Wide Manufactured, Manufactured Home
Bedrooms 2
Full Baths 2
Land Lease Amount 1075.0
Year Built 1993
Annual Tax Amount $931
Tax Year 2022
Property Description
You will feel like you are above-it-all, when you walk in and look out at the territorial view from the expanse of windows. The natural light, the clouds, and the peek-a-boo view of the Columbia Gorge. It feels like a painting! Natural light floods into the living and dining rooms. Skylights throughout simply light up the entire home. You will enjoy the spacious kitchen with decor features on the breakfast bar with a tile accented back splash. Ample counter tops, and a gas stove for the chef in the family. A formal dining room features a wood stove for those cold winter nights, and lots of room to sprawl out into the living room. A spacious primary suite features a private bath and a walk-in shower and plenty of linen storage. The guest bath is a "Jack & Jill" and enters into the utility room where there is a built-in desk, or you can extend the laundry area and make it a folding table. A fenced back yard is nature-scaped with mature trees and shrubs. There is also a sitting area where you can relax and enjoy your morning coffee. An oversized shed for the tool-time enthusiast in your family. A must-see home in a gated, all ages community!
Location
State OR
County Multnomah
Area _144
Rooms
Basement Crawl Space
Interior
Interior Features Laminate Flooring, Laundry, Washer Dryer
Heating Forced Air
Cooling Central Air
Fireplaces Type Gas, Stove
Appliance Dishwasher, Free Standing Range, Free Standing Refrigerator
Exterior
Exterior Feature Tool Shed, Yard
Garage Carport
View Territorial
Roof Type Composition
Garage Yes
Building
Lot Description Level
Story 1
Foundation Skirting
Sewer Public Sewer
Water Public Water
Level or Stories 1
Schools
Elementary Schools Troutdale
Middle Schools Walt Morey
High Schools Reynolds
Others
Senior Community No
Acceptable Financing Cash, Conventional
Listing Terms Cash, Conventional
Read Less Info
Want to know what your home might be worth? Contact us for a FREE valuation!

Our team is ready to help you sell your home for the highest possible price ASAP

GET MORE INFORMATION

Principal Broker | Lic# 201210644
ted@beachdogrealestategroup.com
1915 NE Stucki Ave. Suite 250, Hillsboro, OR, 97006







