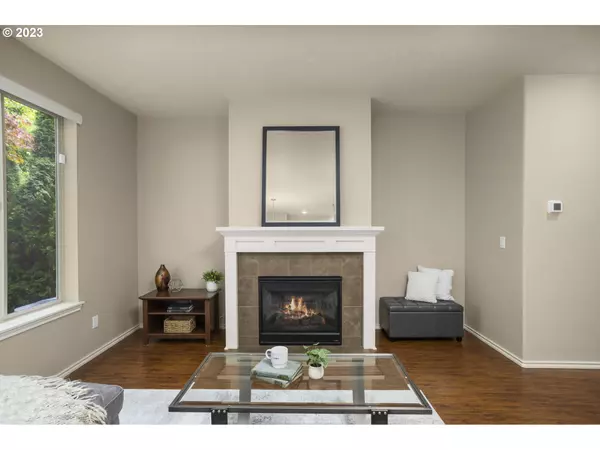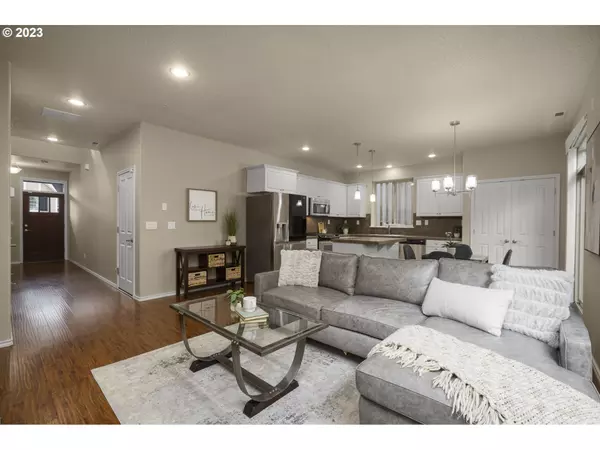Bought with MORE Realty
$600,000
$589,000
1.9%For more information regarding the value of a property, please contact us for a free consultation.
3 Beds
2.1 Baths
1,612 SqFt
SOLD DATE : 11/02/2023
Key Details
Sold Price $600,000
Property Type Single Family Home
Sub Type Single Family Residence
Listing Status Sold
Purchase Type For Sale
Square Footage 1,612 sqft
Price per Sqft $372
Subdivision Arbor Vista / Cedar Mill
MLS Listing ID 23388770
Sold Date 11/02/23
Style Stories2, Craftsman
Bedrooms 3
Full Baths 2
Condo Fees $69
HOA Fees $69/mo
HOA Y/N Yes
Year Built 2010
Annual Tax Amount $5,109
Tax Year 2022
Lot Size 3,049 Sqft
Property Description
This absolute PRIDE OF OWNERSHIP features quiet, private, greenery views in the highly sought-after Cedar Mill community of Arbor Vista! All the hard work has been done for you; BRAND NEW carpet and interior paint throughout PLUS other thoughtful updates (completed in 2022) including exterior paint, gutter leaf filters, custom Shelf Genie pull-outs, a smart LG "InstaView" French door refrigerator, and low-maintenance backyard complete with a large paver patio, turf lawn, river rocks, and mature trees. Enjoy a neighborhood that provides direct access to THPRD's Roger Tilbury Park and a fantastic location offering easy access to downtown PDX and major employers, coveted Beaverton schools, PLUS other multiple parks/trails, shopping/dining, and MORE nearby! HOA is a low $69/month. All appliances included!
Location
State OR
County Washington
Area _149
Rooms
Basement Crawl Space
Interior
Interior Features Garage Door Opener, High Ceilings, High Speed Internet, Laminate Flooring, Laundry, Smart Appliance, Sprinkler, Tile Floor, Vaulted Ceiling, Wallto Wall Carpet, Washer Dryer
Heating Forced Air
Cooling Central Air
Fireplaces Number 1
Fireplaces Type Gas
Appliance Dishwasher, Disposal, Free Standing Gas Range, Free Standing Refrigerator, Gas Appliances, Island, Microwave, Pantry, Plumbed For Ice Maker, Stainless Steel Appliance, Tile
Exterior
Exterior Feature Fenced, Patio, Porch, Smart Camera Recording, Yard
Garage Attached, ExtraDeep
Garage Spaces 2.0
View Y/N true
View Seasonal, Trees Woods
Roof Type Composition
Garage Yes
Building
Lot Description Gentle Sloping, Trees
Story 2
Sewer Public Sewer
Water Public Water
Level or Stories 2
New Construction No
Schools
Elementary Schools Cedar Mill
Middle Schools Tumwater
High Schools Sunset
Others
Acceptable Financing Cash, Conventional, FHA, VALoan
Listing Terms Cash, Conventional, FHA, VALoan
Read Less Info
Want to know what your home might be worth? Contact us for a FREE valuation!

Our team is ready to help you sell your home for the highest possible price ASAP

GET MORE INFORMATION

Principal Broker | Lic# 201210644
ted@beachdogrealestategroup.com
1915 NE Stucki Ave. Suite 250, Hillsboro, OR, 97006







