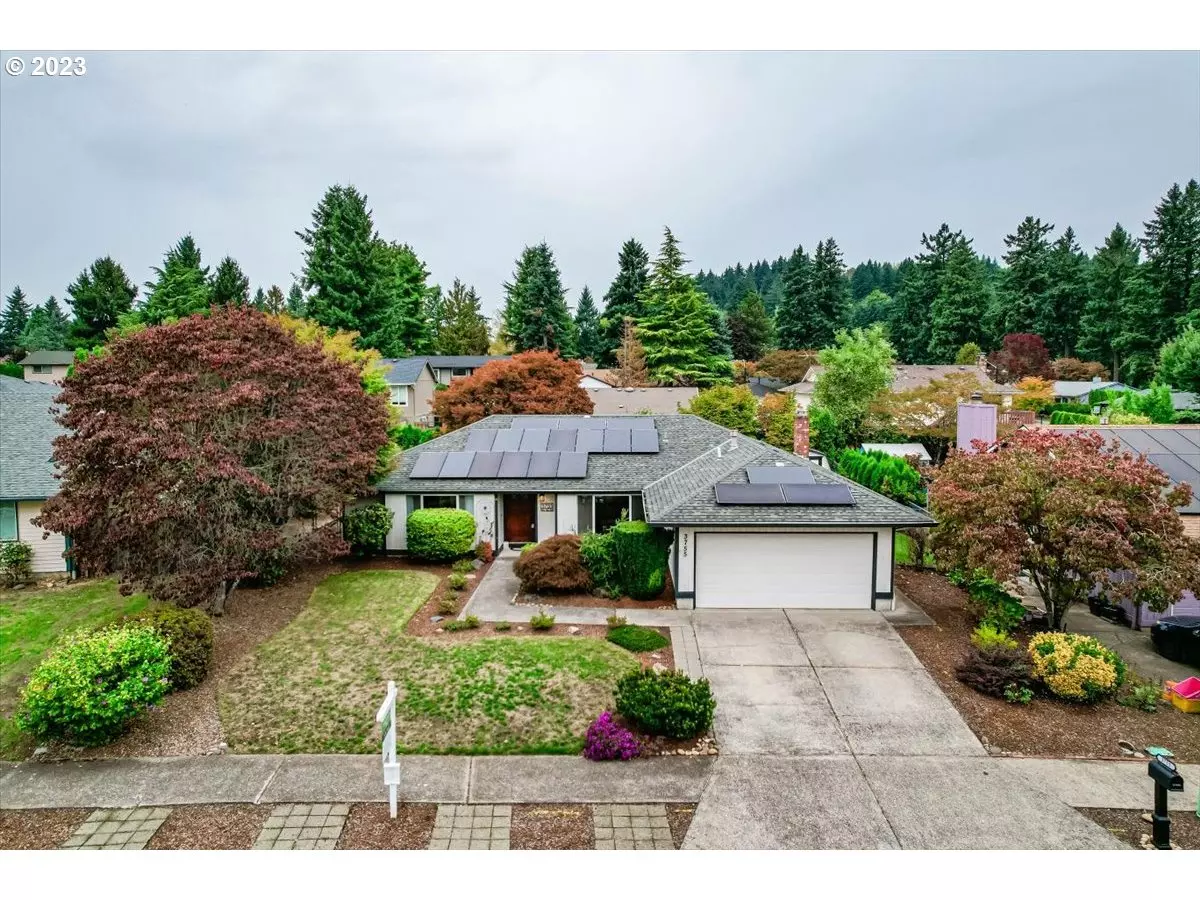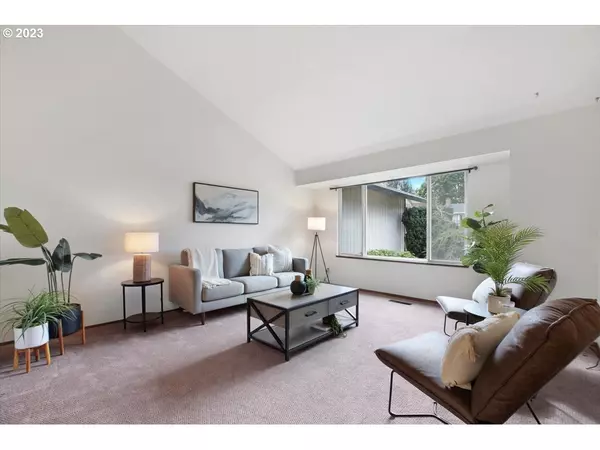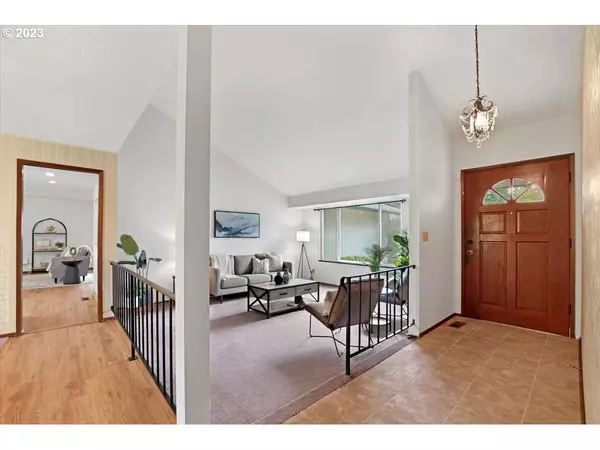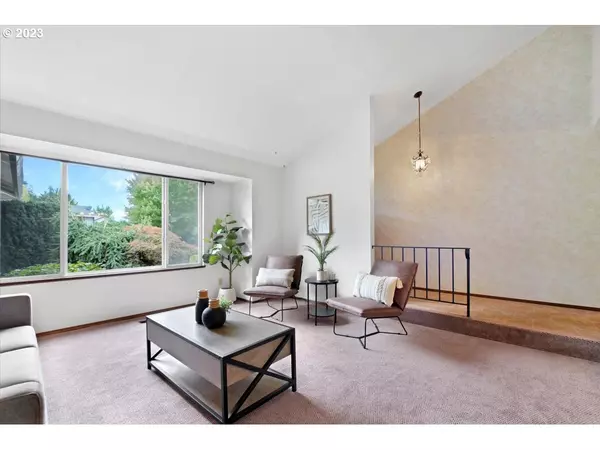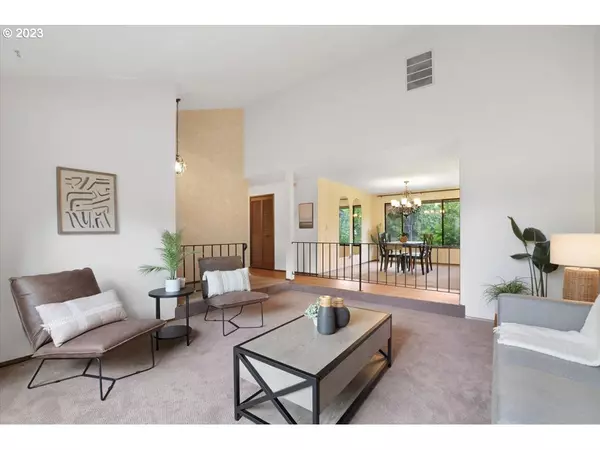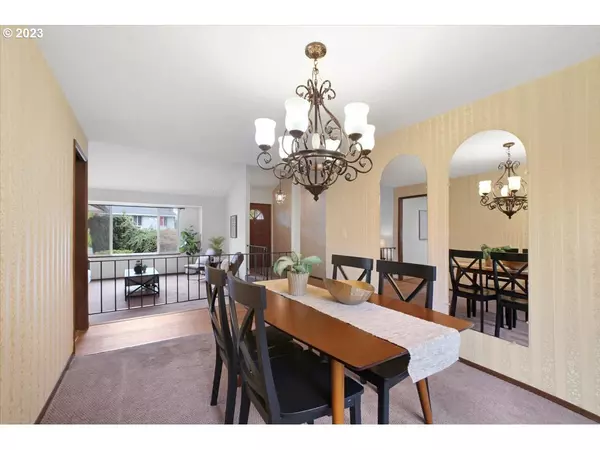Bought with RE/MAX Equity Group
$465,000
$465,000
For more information regarding the value of a property, please contact us for a free consultation.
3 Beds
2 Baths
1,652 SqFt
SOLD DATE : 11/02/2023
Key Details
Sold Price $465,000
Property Type Single Family Home
Sub Type Single Family Residence
Listing Status Sold
Purchase Type For Sale
Square Footage 1,652 sqft
Price per Sqft $281
Subdivision Centennial
MLS Listing ID 23230660
Sold Date 11/02/23
Style Stories1, Ranch
Bedrooms 3
Full Baths 2
HOA Y/N No
Year Built 1979
Annual Tax Amount $4,002
Tax Year 2022
Lot Size 6,969 Sqft
Property Description
Welcome home to this beautiful, well maintained, single level, move-in ready, ranch home! Nestled in a quiet setting, this spacious home filled with natural light from the many large windows. The vaulted ceilings, wood burning fireplace, heaps of storage help make it a great place to work from home, raise your family, read a good book, cook your favorite recipes or simply recharge your batteries after a busy day. The centrally located kitchen has a wall of windows that overlook the private, fenced backyard with a large, covered patio. The kitchen has a deep pantry and expansive counter space, it flows into the spacious family room with a cozy wood burning fireplace and access to the backyard. The primary bedroom with ensuite bath has 2 large closets. 2 additional bedrooms share a NEWly remodeled bath with all the bells and whistles including NEW step-in shower with fold out teak seat. This house has room enough to be together sharing time and space as well as room to be separate for those times when you need quiet and your own space. Quiet, pedestrian, dog friendly neighborhood with Southwest Park just 3 houses away- ease the stress of daily living with a walk on nature trails. Shopping, schools, restaurants close by. Easy freeway access. Backyard shed, great for garden tools, and a large, raised bed for your summer/fall garden. Mature landscaping with dogwoods, roses, rhododendrons hydragenas and peonies along with concrete landscape borders, built in sprinkler system, and flowers. Single level living with one step into front door, garage and slider to back yard, step in shower, level yard. Leased solar panels. All NEW within the last 3 years: gas furnace, heat pump, vinyl plank flooring, updated hall bath with step in shower and seat, electric panel, solar panels. Sold As-Is. Come and see this wonderful home! SOLAR PANELS PAID OFF AT CLOSING WITH FULL PRICE OFFER!
Location
State OR
County Multnomah
Area _144
Rooms
Basement Crawl Space
Interior
Interior Features High Ceilings, Laminate Flooring, Laundry, Vaulted Ceiling, Wallto Wall Carpet
Heating Active Solar, Forced Air
Cooling Central Air
Fireplaces Number 1
Fireplaces Type Wood Burning
Appliance Dishwasher, Disposal, Free Standing Refrigerator, Pantry, Plumbed For Ice Maker
Exterior
Exterior Feature Covered Patio, Fenced, Garden, Security Lights, Smart Light, Sprinkler, Yard
Garage Attached
Garage Spaces 2.0
View Y/N false
Roof Type Composition
Garage Yes
Building
Lot Description Level, Private, Trees
Story 1
Foundation Concrete Perimeter
Sewer Public Sewer
Water Public Water
Level or Stories 1
New Construction No
Schools
Elementary Schools Meadows
Middle Schools Centennial
High Schools Centennial
Others
Senior Community No
Acceptable Financing Cash, Conventional
Listing Terms Cash, Conventional
Read Less Info
Want to know what your home might be worth? Contact us for a FREE valuation!

Our team is ready to help you sell your home for the highest possible price ASAP

GET MORE INFORMATION

Principal Broker | Lic# 201210644
ted@beachdogrealestategroup.com
1915 NE Stucki Ave. Suite 250, Hillsboro, OR, 97006


