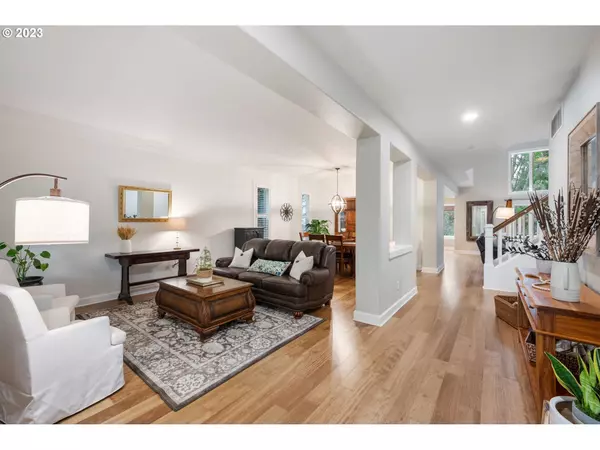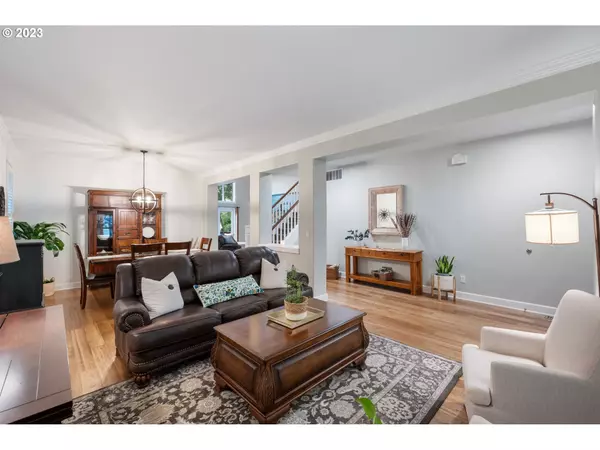Bought with eXp Realty, LLC
$739,900
$729,900
1.4%For more information regarding the value of a property, please contact us for a free consultation.
4 Beds
2.1 Baths
2,706 SqFt
SOLD DATE : 10/31/2023
Key Details
Sold Price $739,900
Property Type Single Family Home
Sub Type Single Family Residence
Listing Status Sold
Purchase Type For Sale
Square Footage 2,706 sqft
Price per Sqft $273
MLS Listing ID 23066617
Sold Date 10/31/23
Style Craftsman, Loft
Bedrooms 4
Full Baths 2
Condo Fees $95
HOA Fees $31/qua
HOA Y/N Yes
Year Built 2001
Annual Tax Amount $6,347
Tax Year 2022
Lot Size 5,662 Sqft
Property Description
** Offer Accepted. OH's cancelled and will go PENDING later today**Exquisite turn-key home in Sherwood OR! With easy access to wine country, shopping, dining, and great schools, this Woodhaven home is ready for new memories! Large, very well-maintained, and cared for residence features 4 Bedrooms, 2.5 Baths, and a 2nd level loft/office. The primary bedroom features an ensuite bath with a separate tub and shower and 2 closets. The other 3 bedrooms are also quite ample in size and have large windows. The downstairs laundry room includes plenty of storage cabinets and a utility sink. Vacu-flow central vacuum and attachments are included with the home. The 2-car garage features a storage rack system above the garage door. The home was recently updated with French doors that lead to the large deck and backyard, engineered wood floors on the first level and loft office, fresh interior paint, butcher block center island in the kitchen; new quartz countertops, backsplash, and sink. This home also includes stainless steel appliances (stove, microwave, dishwasher, and refrigerator). Maytag washer & dryer and pedestals are also included in the large laundry room! The television stand and shelves were custom-made using gorgeous live-edge redwood. Exterior updates include a newer 40-year CertainTeed roof (full tear-off and replacement in 2022), newer deck boards (2019), and exterior paint (2017). 50-gallon Rheem Water Heater is 3 months old. HVAC systems have been serviced. Outside, you will find 2 sheds with plenty of storage for your tools and gardening equipment and 2 raised beds for your suburban farming needs! For added peace of mind, the seller is including a Fidelity comprehensive 1-year home warranty ($565). Come take a look to appreciate all that Sherwood and this home have to offer!
Location
State OR
County Washington
Area _151
Rooms
Basement Crawl Space
Interior
Interior Features Ceiling Fan, Central Vacuum, Dual Flush Toilet, Engineered Hardwood, Garage Door Opener, High Ceilings, High Speed Internet, Laundry, Soaking Tub, Sprinkler, Tile Floor, Wallto Wall Carpet, Washer Dryer, Wood Floors
Heating Forced Air
Cooling Central Air
Fireplaces Number 1
Fireplaces Type Gas
Appliance Builtin Range, Dishwasher, Disposal, Gas Appliances, Island, Microwave, Pantry, Plumbed For Ice Maker, Quartz, Stainless Steel Appliance
Exterior
Exterior Feature Deck, Fenced, Fire Pit, Garden, Sprinkler, Tool Shed, Yard
Garage Attached
Garage Spaces 2.0
View Y/N false
Roof Type Composition
Garage Yes
Building
Lot Description Level
Story 2
Foundation Concrete Perimeter
Sewer Public Sewer
Water Public Water
Level or Stories 2
New Construction No
Schools
Elementary Schools Middleton
Middle Schools Sherwood
High Schools Sherwood
Others
Senior Community No
Acceptable Financing Cash, Conventional, FHA, VALoan
Listing Terms Cash, Conventional, FHA, VALoan
Read Less Info
Want to know what your home might be worth? Contact us for a FREE valuation!

Our team is ready to help you sell your home for the highest possible price ASAP

GET MORE INFORMATION

Principal Broker | Lic# 201210644
ted@beachdogrealestategroup.com
1915 NE Stucki Ave. Suite 250, Hillsboro, OR, 97006







