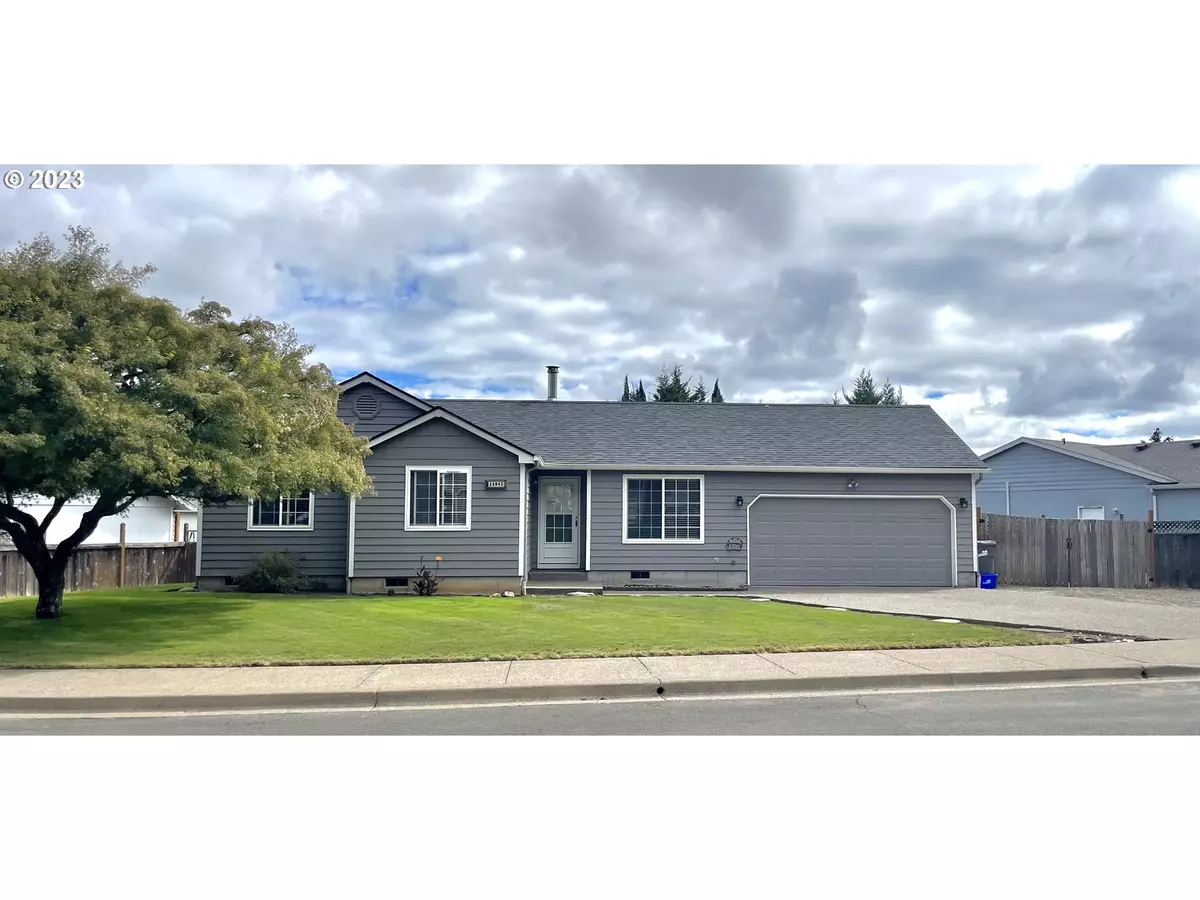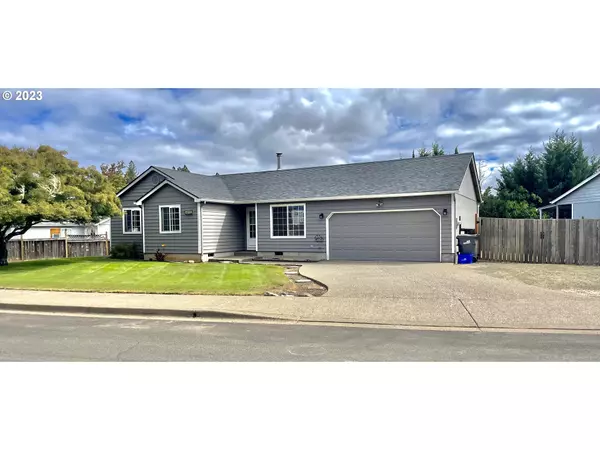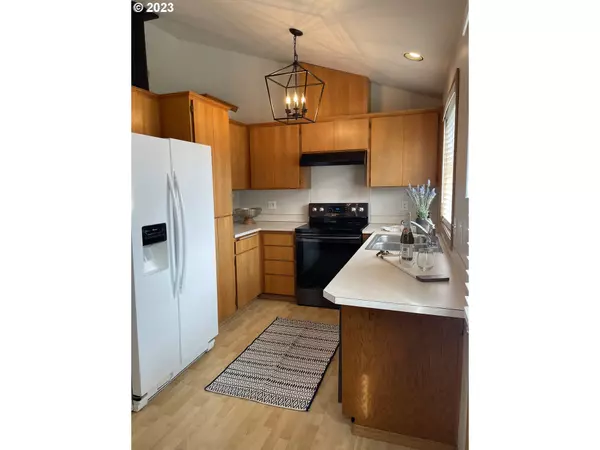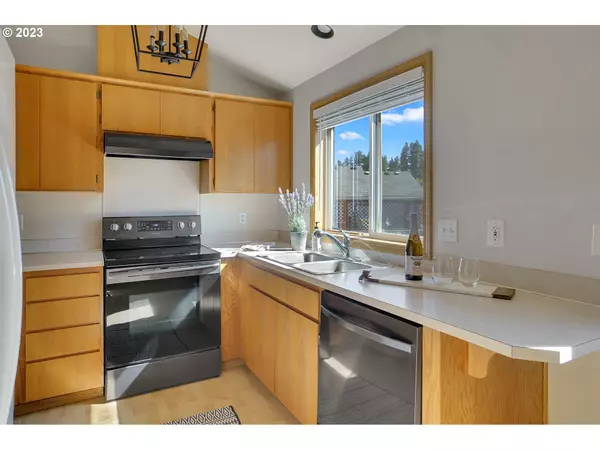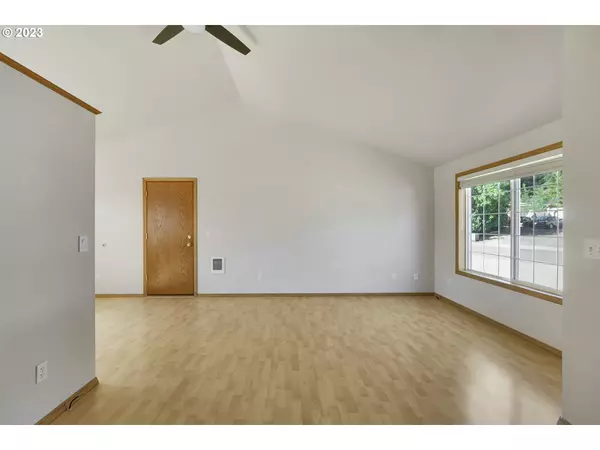Bought with Knipe Realty ERA Powered
$344,000
$344,000
For more information regarding the value of a property, please contact us for a free consultation.
3 Beds
1.1 Baths
1,030 SqFt
SOLD DATE : 11/03/2023
Key Details
Sold Price $344,000
Property Type Single Family Home
Sub Type Single Family Residence
Listing Status Sold
Purchase Type For Sale
Square Footage 1,030 sqft
Price per Sqft $333
MLS Listing ID 23342065
Sold Date 11/03/23
Style Stories1, Ranch
Bedrooms 3
Full Baths 1
HOA Y/N No
Year Built 1996
Annual Tax Amount $3,141
Tax Year 2022
Lot Size 7,840 Sqft
Property Description
Don't miss out on this beautifully updated home, nestled in a wonderful neighborhood of well kept homes. Vaulted ceilings and large windows with open concept make this home spacious and bright! It's been immaculately cared for with a large fenced yard for entertaining and RV parking.
Location
State OR
County Lane
Area _236
Rooms
Basement Crawl Space
Interior
Interior Features Ceiling Fan, Garage Door Opener, High Ceilings, High Speed Internet, Laminate Flooring, Sprinkler, Vaulted Ceiling
Heating Wall Furnace
Cooling Window Unit
Fireplaces Type Stove
Appliance Dishwasher, Disposal, Free Standing Range, Free Standing Refrigerator
Exterior
Exterior Feature Fenced, Fire Pit, Garden, Patio, Poultry Coop, R V Parking, Sprinkler, Tool Shed, Yard
Garage Attached
Garage Spaces 2.0
View Y/N false
Roof Type Composition
Garage Yes
Building
Lot Description Level
Story 1
Foundation Concrete Perimeter
Sewer Public Sewer
Water Public Water
Level or Stories 1
New Construction No
Schools
Elementary Schools Veneta
Middle Schools Fern Ridge
High Schools Elmira
Others
Senior Community No
Acceptable Financing Cash, Conventional, FHA, VALoan
Listing Terms Cash, Conventional, FHA, VALoan
Read Less Info
Want to know what your home might be worth? Contact us for a FREE valuation!

Our team is ready to help you sell your home for the highest possible price ASAP

GET MORE INFORMATION

Principal Broker | Lic# 201210644
ted@beachdogrealestategroup.com
1915 NE Stucki Ave. Suite 250, Hillsboro, OR, 97006


