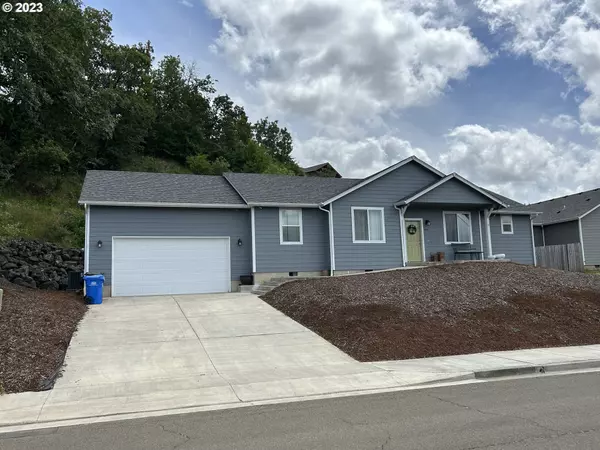Bought with Oregon Life Homes
$340,000
$369,900
8.1%For more information regarding the value of a property, please contact us for a free consultation.
3 Beds
2 Baths
1,506 SqFt
SOLD DATE : 11/03/2023
Key Details
Sold Price $340,000
Property Type Single Family Home
Sub Type Single Family Residence
Listing Status Sold
Purchase Type For Sale
Square Footage 1,506 sqft
Price per Sqft $225
MLS Listing ID 23567559
Sold Date 11/03/23
Style Stories1, Contemporary
Bedrooms 3
Full Baths 2
HOA Y/N No
Year Built 2019
Annual Tax Amount $3,224
Tax Year 2022
Lot Size 0.310 Acres
Property Description
Photos on Zillow and Trulia are not correct. Welcome home to this lightly lived in newer home featuring many upgraded features. The moment you step inside, you feel like you are home. The open floor plan is very inviting and allows everyone to be together. The kitchen boasts granite counters, custom cabinets, stainless steel appliances and a large island with eating bar. The primary bedroom is spacious and the attached bathroom has double sinks and a tiled shower. The laundry room is huge, with granite counters, an incredible amount of cabinetry and a utility sink. The back yard is almost all an expansive mostly new deck added to the original deck. The fiber cement siding will provide years of easy care. The very low maintenance yard could be landscaped if desired. Topped off by a view of the valley and surrounding hills, this home will delight its new owner.
Location
State OR
County Douglas
Area _256
Rooms
Basement Crawl Space
Interior
Interior Features Ceiling Fan, Garage Door Opener, Granite, High Ceilings, Laundry, Slate Flooring, Vaulted Ceiling, Vinyl Floor, Wallto Wall Carpet, Wood Floors
Heating Forced Air, Heat Pump
Cooling Heat Pump
Appliance Dishwasher, Disposal, Free Standing Range, Free Standing Refrigerator, Granite, Island, Microwave, Stainless Steel Appliance
Exterior
Exterior Feature Deck, Public Road
Garage Attached
Garage Spaces 2.0
View Y/N true
View Mountain, Valley
Roof Type Composition
Garage Yes
Building
Lot Description Level, Sloped
Story 1
Foundation Concrete Perimeter
Sewer Public Sewer
Water Public Water
Level or Stories 1
New Construction No
Schools
Elementary Schools East Sutherlin
Middle Schools Sutherlin
High Schools Sutherlin
Others
Senior Community No
Acceptable Financing Cash, Conventional, FHA, VALoan
Listing Terms Cash, Conventional, FHA, VALoan
Read Less Info
Want to know what your home might be worth? Contact us for a FREE valuation!

Our team is ready to help you sell your home for the highest possible price ASAP

GET MORE INFORMATION

Principal Broker | Lic# 201210644
ted@beachdogrealestategroup.com
1915 NE Stucki Ave. Suite 250, Hillsboro, OR, 97006







