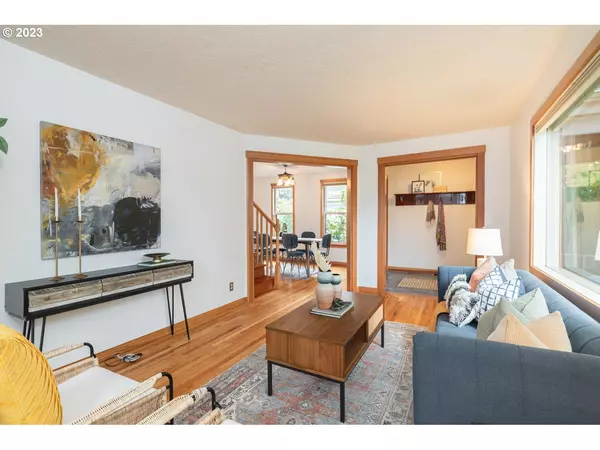Bought with Windermere Realty Trust
$628,000
$624,900
0.5%For more information regarding the value of a property, please contact us for a free consultation.
3 Beds
2 Baths
2,631 SqFt
SOLD DATE : 11/03/2023
Key Details
Sold Price $628,000
Property Type Single Family Home
Sub Type Single Family Residence
Listing Status Sold
Purchase Type For Sale
Square Footage 2,631 sqft
Price per Sqft $238
Subdivision Arbor Lodge
MLS Listing ID 23255371
Sold Date 11/03/23
Style Bungalow
Bedrooms 3
Full Baths 2
HOA Y/N No
Year Built 1904
Annual Tax Amount $5,208
Tax Year 2022
Lot Size 5,662 Sqft
Property Description
Sweet, sweet Arbor Lodge. Nestled just a block from the bluff, this bungalow will shelter you from any storm. Close enough to groceries, shops and fun for prime walkability but once you head home to these quiet streets, you'll forget you're in the middle of the city. A kitchen, painted a happy yellow with a warm, wood clad ceiling, exposed brick, open cupboards and windows overlooking the oversized lot, a remodeled main floor bathroom, an upstairs with a 2nd full bathroom and a lovely, sunny landing flex-space. The living room has a large west facing picture window to make sure your days are light and bright. Hobby-space options abound in the full basement and the two-car garage. The yard will accommodate your every urban gardening dream, complete with greenhouse. This house has been loved and it shows-come by for a warm welcome! [Home Energy Score = 2. HES Report at https://rpt.greenbuildingregistry.com/hes/OR10220946]
Location
State OR
County Multnomah
Area _141
Zoning R5
Rooms
Basement Full Basement, Partially Finished
Interior
Interior Features Ceiling Fan, Hardwood Floors, Laundry, Quartz, Solar Tube, Tile Floor, Wallto Wall Carpet, Washer Dryer, Wood Floors
Heating Forced Air95 Plus, Mini Split
Cooling Central Air
Fireplaces Number 1
Fireplaces Type Wood Burning
Appliance Dishwasher, Down Draft, Free Standing Gas Range, Free Standing Refrigerator, Quartz, Stainless Steel Appliance
Exterior
Exterior Feature Deck, Fenced, Garden, Greenhouse, Patio, Porch, Water Feature, Yard
Garage Detached
Garage Spaces 2.0
View Y/N false
Roof Type Composition
Garage Yes
Building
Lot Description Level
Story 3
Foundation Concrete Perimeter
Sewer Public Sewer
Water Public Water
Level or Stories 3
New Construction No
Schools
Elementary Schools Chief Joseph
Middle Schools Ockley Green
High Schools Jefferson
Others
Senior Community No
Acceptable Financing Cash, Conventional
Listing Terms Cash, Conventional
Read Less Info
Want to know what your home might be worth? Contact us for a FREE valuation!

Our team is ready to help you sell your home for the highest possible price ASAP

GET MORE INFORMATION

Principal Broker | Lic# 201210644
ted@beachdogrealestategroup.com
1915 NE Stucki Ave. Suite 250, Hillsboro, OR, 97006







