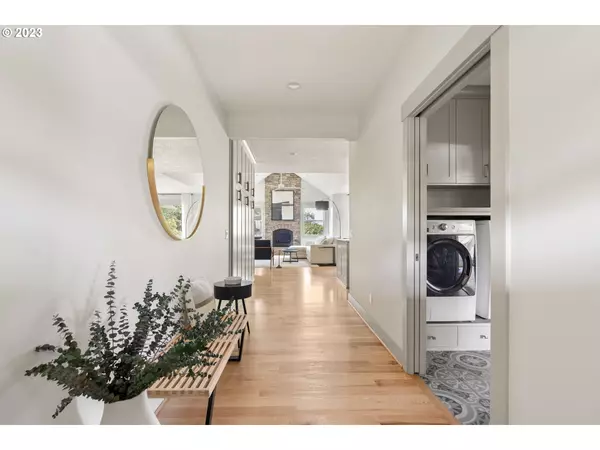Bought with A Rao Real Estate
$850,000
$849,900
For more information regarding the value of a property, please contact us for a free consultation.
3 Beds
2 Baths
2,025 SqFt
SOLD DATE : 11/03/2023
Key Details
Sold Price $850,000
Property Type Single Family Home
Sub Type Single Family Residence
Listing Status Sold
Purchase Type For Sale
Square Footage 2,025 sqft
Price per Sqft $419
Subdivision Cedar Mill
MLS Listing ID 23344570
Sold Date 11/03/23
Style Craftsman, Ranch
Bedrooms 3
Full Baths 2
HOA Y/N No
Year Built 2017
Annual Tax Amount $7,352
Tax Year 2022
Lot Size 9,147 Sqft
Property Description
Custom built and exquisitely maintained, this nearly new one-level leads its new owners to a life of ease and convenience. Timeliness yet modern details showcased throughout feature hickory hardwoods floors, vaulted ceilings with a statement floor-to-ceiling gas fireplace, heated tiled floors in the primary ensuite, and a chef's kitchen with granite countertops, stainless steel appliances, and integrated cabinet pull-out drawers. Ideal for entertaining, this thoughtfully designed open floorplan allows guests to effortlessly congregate alongside the expansive kitchen island, flow to the living room and gather around the TV for game-day, and host casually or formally in the bright dining space. Enjoy Portland's four seasons under the covered deck with built-in sun shades, exercise your green thumb amongst the garden beds, or open the backdoor from the oversized garage door for an outside-in gym. With a flat graded driveway, side yard RV parking and three-car garage with additional square footage on the back (currently a golf simulation hitting bay & exercise space), it allows for endless flexibility customizable to your hobbies. All tucked in on a quiet dead-end street, this peaceful corner is a commuter's dream with a stellar central location near Nike, Intel, downtown Cedar Hills or just ten minutes east to all the bustling amenities of NW 23rd. Completely dialed in every detail, all that's left to do is move in and enjoy!
Location
State OR
County Washington
Area _149
Rooms
Basement Crawl Space
Interior
Interior Features Garage Door Opener, Hardwood Floors, Heated Tile Floor, Laundry, Vaulted Ceiling
Heating Forced Air
Cooling Central Air
Fireplaces Number 1
Fireplaces Type Gas
Appliance Builtin Range, Builtin Refrigerator, Disposal, Gas Appliances, Microwave, Range Hood, Stainless Steel Appliance, Wine Cooler
Exterior
Exterior Feature Covered Deck, Deck, Fenced, Garden, Porch, Sprinkler, Yard
Garage Attached, Tandem
Garage Spaces 3.0
View Y/N false
Roof Type Composition
Garage Yes
Building
Lot Description Level
Story 1
Foundation Concrete Perimeter
Sewer Public Sewer
Water Public Water
Level or Stories 1
New Construction No
Schools
Elementary Schools Cedar Mill
Middle Schools Tumwater
High Schools Sunset
Others
Senior Community No
Acceptable Financing Cash, Conventional
Listing Terms Cash, Conventional
Read Less Info
Want to know what your home might be worth? Contact us for a FREE valuation!

Our team is ready to help you sell your home for the highest possible price ASAP

GET MORE INFORMATION

Principal Broker | Lic# 201210644
ted@beachdogrealestategroup.com
1915 NE Stucki Ave. Suite 250, Hillsboro, OR, 97006







