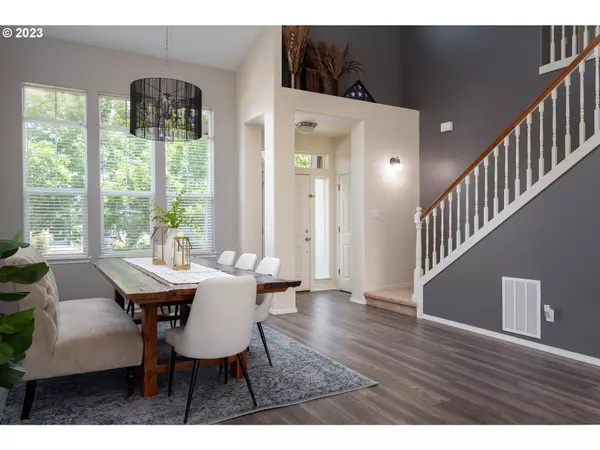Bought with RE/MAX Equity Group
$565,000
$595,000
5.0%For more information regarding the value of a property, please contact us for a free consultation.
3 Beds
2.1 Baths
2,120 SqFt
SOLD DATE : 11/06/2023
Key Details
Sold Price $565,000
Property Type Single Family Home
Sub Type Single Family Residence
Listing Status Sold
Purchase Type For Sale
Square Footage 2,120 sqft
Price per Sqft $266
MLS Listing ID 23027498
Sold Date 11/06/23
Style Stories2, Traditional
Bedrooms 3
Full Baths 2
Condo Fees $133
HOA Fees $44/qua
HOA Y/N Yes
Year Built 2004
Annual Tax Amount $6,130
Tax Year 2022
Lot Size 5,227 Sqft
Property Description
This house comes with a locked in REDUCED RATE as low as 6% through List & Lock?. ASk your agent for the disclosure information. This is a seller paid rate-buydown that reduces the buyer?s interest rate and monthly payment. Terms apply.Best Priced in Sherwood! Welcome to your new haven in the heart of Sherwood, Oregon! This immaculate 3-bedroom, 2 1/2-bathroom home spanning 2,120 square feet has received a recent upgrade with new LVP florring on main floor and a brand new furnace in March 2023, ensuring year-round comfort for your family.Step into a world of elegance as you enter the open-concept great room adorned with vaulted ceilings. This architectural touch adds an airy dimension to the living space, creating an inviting atmosphere. The tasteful color palette and refined finishes throughout the home reflect a harmonious blend of style and sophistication.The heart of the home is the spacious kitchen, equipped with ample counter space, a sizable island, and premium stainless steel appliances. From casual breakfasts to gourmet dinners, this kitchen is a culinary haven.Embrace outdoor living in the generously-sized fenced backyard, perfect for hosting summer gatherings and creating cherished memories. The 3-car garage not only provides shelter for your vehicles but also extra room for storage.Experience the convenience of living near iconic neighborhood attractions such as Pioneer City Park, The Green Space, and Oregon Trail City Park. These recreational gems are just a stone's throw away, promising hours of leisure and enjoyment.Situated in a coveted neighborhood, you'll also appreciate the proximity to top-notch schools, delightful dining options, and convenient shopping destinations.Don't miss out on the chance to own a home that seamlessly blends comfort, style, and accessibility. Your dream lifestyle awaits here in Sherwood!
Location
State OR
County Washington
Area _151
Rooms
Basement Crawl Space
Interior
Interior Features High Ceilings, Laminate Flooring, Laundry, Smart Camera Recording, Vaulted Ceiling, Wallto Wall Carpet
Heating Forced Air
Cooling Central Air
Appliance Builtin Oven, Dishwasher, Disposal, Island, Microwave, Pantry
Exterior
Exterior Feature Fenced, Patio, Yard
Garage Attached, Oversized, Tandem
Garage Spaces 3.0
View Y/N false
Roof Type Composition
Garage Yes
Building
Story 2
Sewer Public Sewer
Water Public Water
Level or Stories 2
New Construction No
Schools
Elementary Schools Ridges
Middle Schools Sherwood
High Schools Sherwood
Others
Senior Community No
Acceptable Financing Cash, Conventional, FHA
Listing Terms Cash, Conventional, FHA
List Price Low $580000.0
Read Less Info
Want to know what your home might be worth? Contact us for a FREE valuation!

Our team is ready to help you sell your home for the highest possible price ASAP

GET MORE INFORMATION

Principal Broker | Lic# 201210644
ted@beachdogrealestategroup.com
1915 NE Stucki Ave. Suite 250, Hillsboro, OR, 97006







