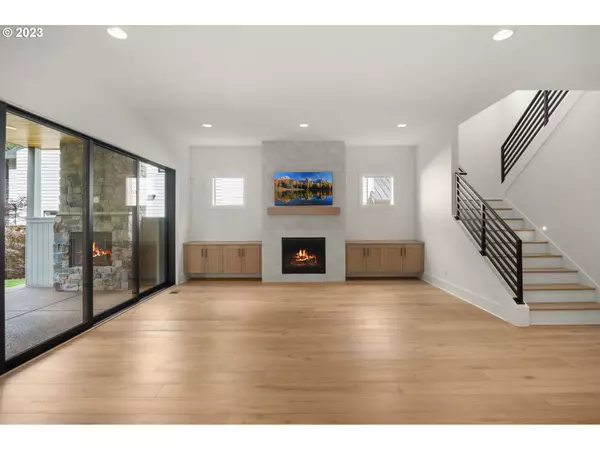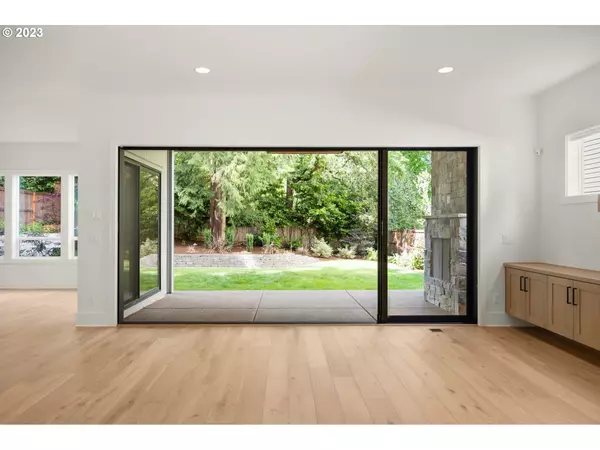Bought with Cascade Hasson Sotheby's International Realty
$2,200,000
$2,399,000
8.3%For more information regarding the value of a property, please contact us for a free consultation.
4 Beds
3.1 Baths
3,840 SqFt
SOLD DATE : 11/07/2023
Key Details
Sold Price $2,200,000
Property Type Single Family Home
Sub Type Single Family Residence
Listing Status Sold
Purchase Type For Sale
Square Footage 3,840 sqft
Price per Sqft $572
Subdivision Lake Haven
MLS Listing ID 23404040
Sold Date 11/07/23
Style Contemporary, Farmhouse
Bedrooms 4
Full Baths 3
HOA Y/N No
Year Built 2021
Annual Tax Amount $21,606
Tax Year 2022
Lot Size 10,890 Sqft
Property Description
Lake Oswego Renaissance built home with access to Blue Heron and Lakeview Recreation Club lake easements. The covered porch with room for seating provides a welcoming entry to this stylish home. Large great room with fireplace, built-ins and 16 foot stacking doors that open to the fully fenced yard and covered outdoor entertainment area with fireplace. Gourmet kitchen with large island, Wolf and SubZero appliances, wine cooler and walk-in pantry. Guest suite on main plus office with painted wood paneling. The primary suite has barn doors to the luxurious bath complemented by heated tile floor, heated towel rack, large soaking tub and amazing custom closet. Two additional spacious bedrooms, bonus room and expansive laundry room with folding/desk area are also conveniently located on the upper level. There is still time to enjoy summer on the lake from this one-of-a-kind home that is gorgeous both inside and out. Award winning Lake Oswego Schools and less than a mile from Zupan Marketplace, restaurants and amenities.
Location
State OR
County Clackamas
Area _147
Zoning SFR
Rooms
Basement Crawl Space
Interior
Interior Features Air Cleaner, Central Vacuum, Engineered Hardwood, Garage Door Opener, Hardwood Floors, Heated Tile Floor, High Ceilings, Laundry, Quartz, Soaking Tub, Tile Floor, Vaulted Ceiling, Wallto Wall Carpet
Heating Forced Air95 Plus
Cooling Central Air
Fireplaces Number 2
Fireplaces Type Gas
Appliance Builtin Oven, Cooktop, Dishwasher, Disposal, Double Oven, E N E R G Y S T A R Qualified Appliances, Gas Appliances, Island, Microwave, Pantry, Quartz, Range Hood, Stainless Steel Appliance
Exterior
Exterior Feature Covered Patio, Fenced, Gas Hookup, Guest Quarters, On Site Stormwater Management, Outdoor Fireplace, Patio, Porch, Security Lights, Sprinkler, Yard
Garage Attached
Garage Spaces 3.0
View Y/N true
View Trees Woods
Roof Type Composition
Garage Yes
Building
Lot Description Level, Private, Trees
Story 2
Foundation Concrete Perimeter
Sewer Public Sewer
Water Public Water
Level or Stories 2
New Construction No
Schools
Elementary Schools Westridge
Middle Schools Lakeridge
High Schools Lakeridge
Others
Senior Community No
Acceptable Financing Cash, Conventional
Listing Terms Cash, Conventional
Read Less Info
Want to know what your home might be worth? Contact us for a FREE valuation!

Our team is ready to help you sell your home for the highest possible price ASAP

GET MORE INFORMATION

Principal Broker | Lic# 201210644
ted@beachdogrealestategroup.com
1915 NE Stucki Ave. Suite 250, Hillsboro, OR, 97006







