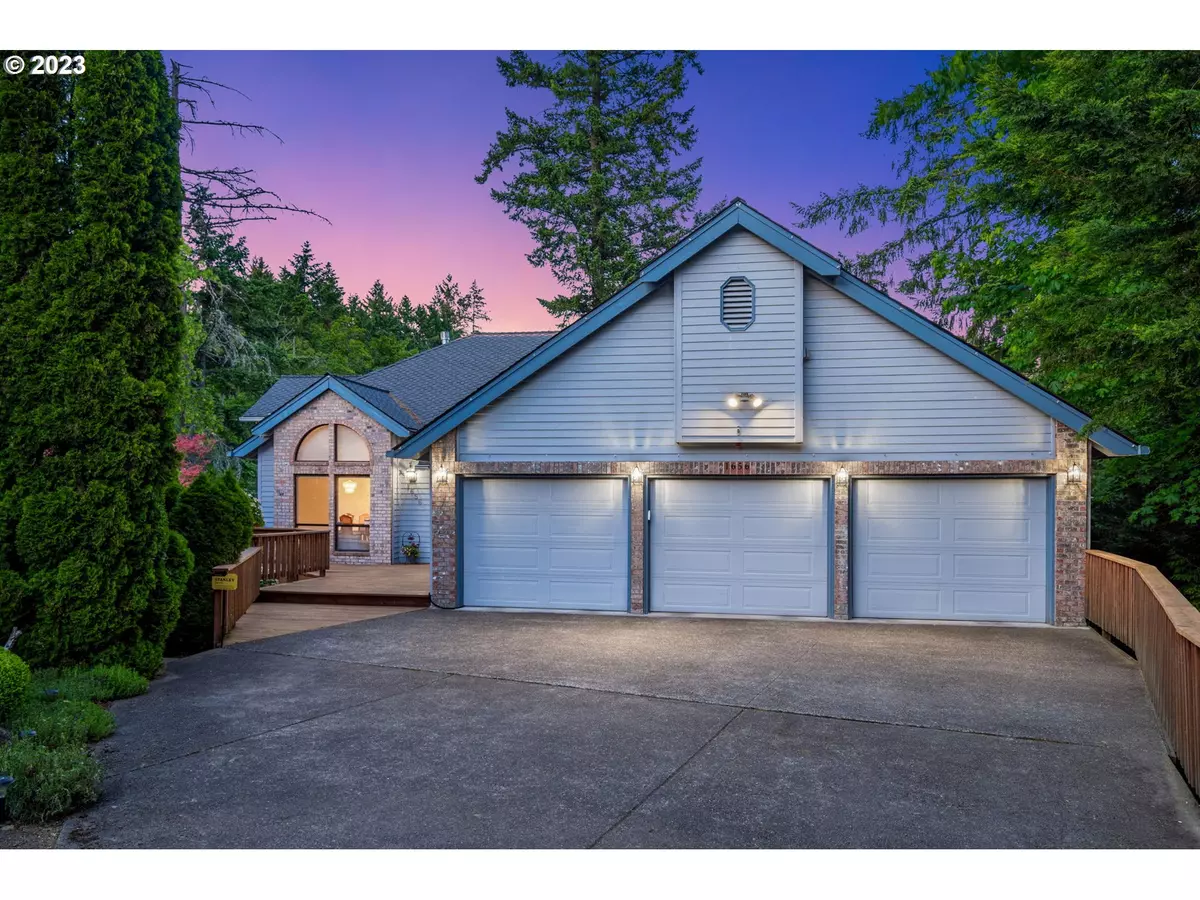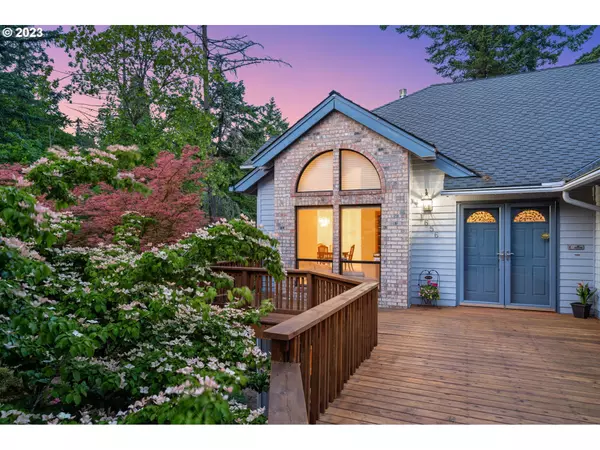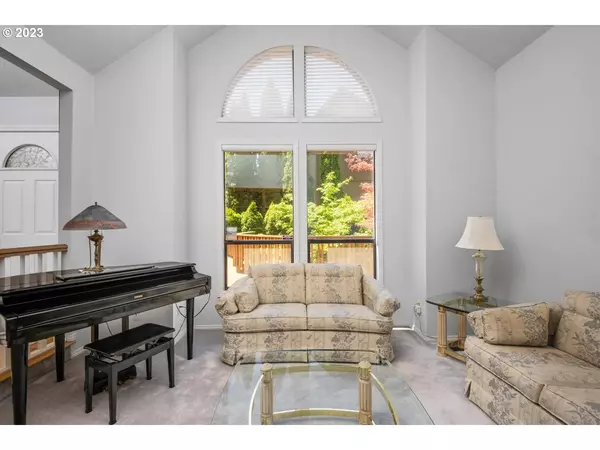Bought with Better Homes & Gardens Realty
$734,750
$799,900
8.1%For more information regarding the value of a property, please contact us for a free consultation.
4 Beds
3 Baths
3,807 SqFt
SOLD DATE : 11/08/2023
Key Details
Sold Price $734,750
Property Type Single Family Home
Sub Type Single Family Residence
Listing Status Sold
Purchase Type For Sale
Square Footage 3,807 sqft
Price per Sqft $192
Subdivision Cedar Mill
MLS Listing ID 23339020
Sold Date 11/08/23
Style Traditional
Bedrooms 4
Full Baths 3
HOA Y/N No
Year Built 1988
Annual Tax Amount $9,040
Tax Year 2022
Lot Size 0.300 Acres
Property Description
HUGE PRICE IMPROVEMENT! Presenting a rare and coveted property that can grow with you throughout a lifetime. First time on market, this one-owner home expands across 1/3 acre, backing to a private and tranquil escape of lush greenery, stream and wildlife. Boasting a traditional design over 3,800 sq ft, this well-maintained home features vaulted ceilings, an abundance of natural light and a layout that allows you to flow effortlessly from one space to the next. Ideal for entertainers, the open kitchen sits between the family room and formal living & dining room. Rare main floor primary bedroom complete with ensuite bathroom, walk-in closet, shower and soaking tub. The versatile living space continues with three additional bedrooms (2 on main, 1 lower), two full bathrooms and laundry conveniently located on each floor. Expansive lower-level is perfect multi-generational living, guest space, office nook, plus family room perfect for movie and game nights. Two back decks (one per floor) offer year-round enjoyment of the natural setting. Complete with an attached 3-car garage and incredible storage of almost 1000 SF (calling all collectors)! Easy access to freeways & amenities. Located in sought-after Cedar Mill in Washington County, great school district & Sunset High School, no HOA!
Location
State OR
County Washington
Area _148
Rooms
Basement Crawl Space, Partial Basement, Storage Space
Interior
Interior Features Ceiling Fan, Central Vacuum, Garage Door Opener, Hardwood Floors, Intercom, Laundry, Soaking Tub, Tile Floor, Vaulted Ceiling, Vinyl Floor, Wallto Wall Carpet, Washer Dryer
Heating Forced Air, Wood Stove
Cooling Central Air
Fireplaces Number 2
Fireplaces Type Gas, Stove
Appliance Builtin Oven, Builtin Range, Dishwasher, Disposal, Free Standing Refrigerator, Island, Microwave, Pantry, Stainless Steel Appliance, Tile, Trash Compactor
Exterior
Exterior Feature Covered Deck, Deck, Porch
Garage Attached
Garage Spaces 3.0
View Y/N true
View Trees Woods
Roof Type Composition
Garage Yes
Building
Lot Description Cul_de_sac, Flag Lot, Sloped, Trees
Story 2
Sewer Public Sewer
Water Public Water
Level or Stories 2
New Construction No
Schools
Elementary Schools Cedar Mill
Middle Schools Cedar Park
High Schools Sunset
Others
Senior Community No
Acceptable Financing Cash, Conventional
Listing Terms Cash, Conventional
Read Less Info
Want to know what your home might be worth? Contact us for a FREE valuation!

Our team is ready to help you sell your home for the highest possible price ASAP

GET MORE INFORMATION

Principal Broker | Lic# 201210644
ted@beachdogrealestategroup.com
1915 NE Stucki Ave. Suite 250, Hillsboro, OR, 97006







