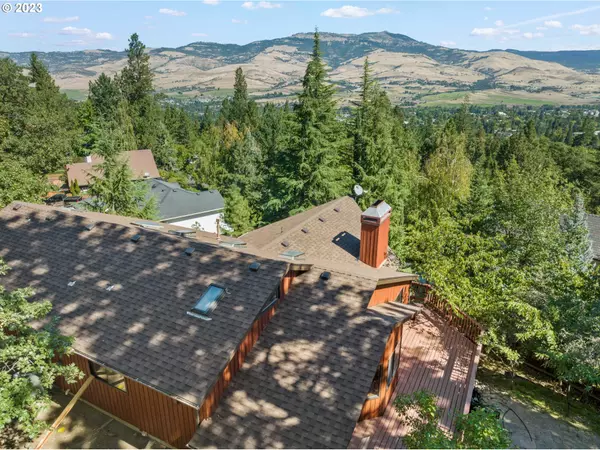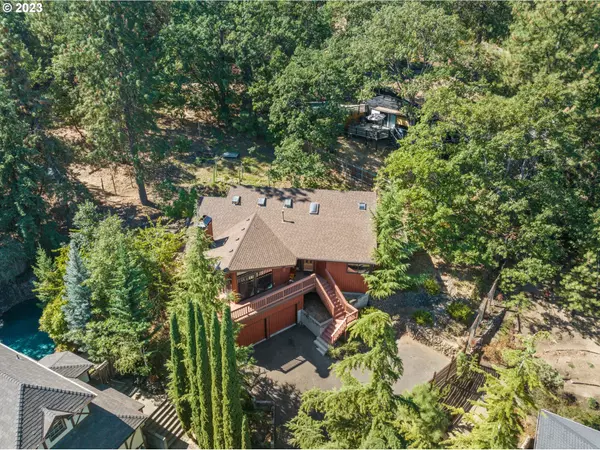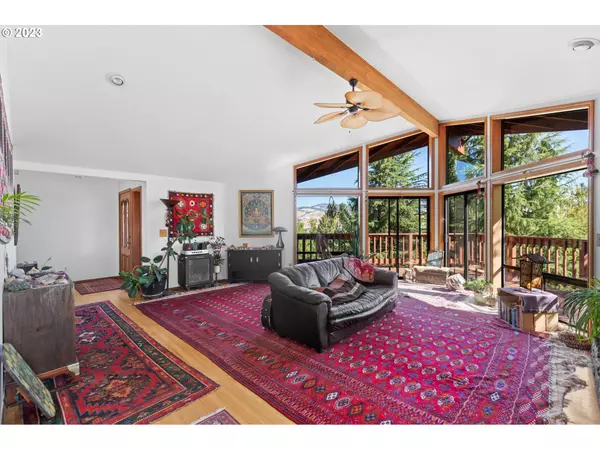Bought with Non Rmls Broker
$573,000
$565,000
1.4%For more information regarding the value of a property, please contact us for a free consultation.
3 Beds
2.1 Baths
1,994 SqFt
SOLD DATE : 11/09/2023
Key Details
Sold Price $573,000
Property Type Single Family Home
Sub Type Single Family Residence
Listing Status Sold
Purchase Type For Sale
Square Footage 1,994 sqft
Price per Sqft $287
MLS Listing ID 23153076
Sold Date 11/09/23
Style Contemporary
Bedrooms 3
Full Baths 2
Condo Fees $160
HOA Fees $13/ann
HOA Y/N Yes
Year Built 1988
Annual Tax Amount $7,733
Tax Year 2022
Lot Size 0.300 Acres
Property Description
A unique blend of artistic charm & architectural delight offers spectacular mountain views & convenience to hiking trails. The wraparound deck invites you to relax into this breathtaking scenery.??Walls of windows provide abundant natural light. Open & spacious main living areas have a wonderful ambiance &?feature rich oak flooring, wood wrapped windows, open beam vaulted ceiling & floor to ceiling stone fireplace, the heart of the home. Open-concept design allows for seamless entertaining & easy access to outdoor dining. The kitchen features a dining bar, granite counters, walk-in pantry, gas range & loads of cabinets. The main floor boasts a spacious primary suite, offering the perfect retreat, with dual sinks, large tub, shower & walk-in. Also on main level is a guest half bath, & the laundry room with tile counters & backsplash. Upper-level features 2 additional bedrooms, 1 with a cozy loft space with skylight & bonus room & 2nd?bath. 2+ garage. Possible owner financing/large down
Location
State OR
County Jackson
Area _805
Zoning R-1-10P
Interior
Interior Features Granite, Hardwood Floors, High Ceilings, Laundry, Vaulted Ceiling, Washer Dryer
Heating Forced Air
Fireplaces Number 1
Fireplaces Type Wood Burning
Appliance Cooktop, Dishwasher, Disposal, Granite, Pantry, Range Hood, Trash Compactor
Exterior
Exterior Feature Deck, Patio
Garage Attached
Garage Spaces 2.0
View Y/N true
View Mountain, Territorial
Roof Type Composition
Garage Yes
Building
Lot Description Sloped
Story 2
Foundation Concrete Perimeter
Sewer Public Sewer
Water Public Water
Level or Stories 2
New Construction No
Schools
Elementary Schools Bellview
Middle Schools Ashland
High Schools Ashland
Others
Senior Community No
Acceptable Financing CallListingAgent, Cash, Conventional, FHA, OwnerWillCarry, VALoan
Listing Terms CallListingAgent, Cash, Conventional, FHA, OwnerWillCarry, VALoan
Read Less Info
Want to know what your home might be worth? Contact us for a FREE valuation!

Our team is ready to help you sell your home for the highest possible price ASAP

GET MORE INFORMATION

Principal Broker | Lic# 201210644
ted@beachdogrealestategroup.com
1915 NE Stucki Ave. Suite 250, Hillsboro, OR, 97006







