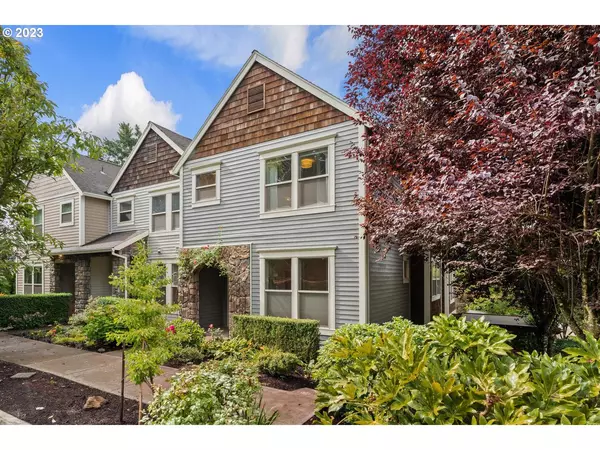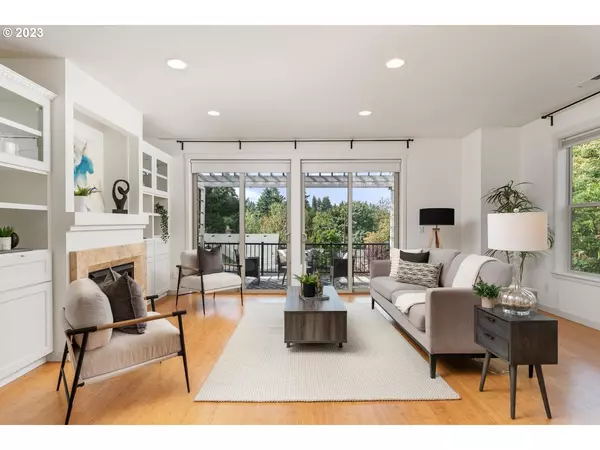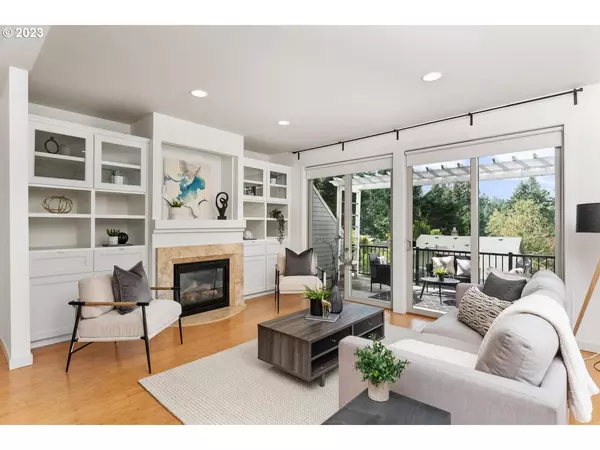Bought with John L. Scott Portland Central
$582,500
$610,000
4.5%For more information regarding the value of a property, please contact us for a free consultation.
3 Beds
2.1 Baths
2,024 SqFt
SOLD DATE : 11/09/2023
Key Details
Sold Price $582,500
Property Type Townhouse
Sub Type Townhouse
Listing Status Sold
Purchase Type For Sale
Square Footage 2,024 sqft
Price per Sqft $287
Subdivision Collins View
MLS Listing ID 23506773
Sold Date 11/09/23
Style N W Contemporary, Townhouse
Bedrooms 3
Full Baths 2
HOA Y/N No
Year Built 2004
Annual Tax Amount $8,494
Tax Year 2022
Lot Size 3,484 Sqft
Property Description
Bright & airy treehouse-like home perfectly perched on a corner lot to take full advantage of sweet sunsets, long-lasting vistas, and a totally private yet highly accessible location. Formal and spacious interiors but also relaxed, comfortable, and ideal for those looking for the right combination of low-maintenance living with a strong nod to a single-family residence. End/corner unit with only one shared wall loaded w/ big windows, high ceilings, and multiple outdoor areas including killer fenced yard, main floor balcony, primary suite balcony, and super chill front porch. Open, remodeled kitchen serves as the heart of the home and is designed for entertaining and to satisfy all of your culinary adventures w/ stainless steel appliances, gas cooking, and tons of cabinet storage. 2 bedroom suites upstairs including massive primary bedroom with a spa-like bathroom, private balcony, and double closets. Main floor office/bonus room could easily be a 3rd bedroom, guest quarters, or home office. Lower garage level has room for your cars, toys, gear, and everything in between. Quiet location feels like a retreat, but offers easy access to schools, parks, markets, restaurants, Lewis & Clark, Lake O, Willamette River, and freeways heading in all directions. This home is a breath of fresh air. [Home Energy Score = 4. HES Report at https://rpt.greenbuildingregistry.com/hes/OR10186891]
Location
State OR
County Multnomah
Area _148
Rooms
Basement Storage Space
Interior
Interior Features Bamboo Floor, Garage Door Opener, High Ceilings, Laundry, Quartz, Soaking Tub, Tile Floor, Wallto Wall Carpet, Washer Dryer
Heating Forced Air
Cooling Central Air
Fireplaces Number 1
Fireplaces Type Gas
Appliance Builtin Oven, Builtin Range, Builtin Refrigerator, Dishwasher, Disposal, Gas Appliances, Microwave, Quartz, Stainless Steel Appliance, Tile
Exterior
Exterior Feature Covered Patio, Deck, Fenced, Porch, Yard
Garage ExtraDeep, Oversized, TuckUnder
Garage Spaces 2.0
View Y/N true
View Territorial, Trees Woods
Roof Type Composition
Garage Yes
Building
Lot Description Corner Lot, Gentle Sloping
Story 2
Foundation Concrete Perimeter
Sewer Public Sewer
Water Public Water
Level or Stories 2
New Construction No
Schools
Elementary Schools Capitol Hill
Middle Schools Jackson
High Schools Other
Others
Senior Community No
Acceptable Financing Cash, Conventional, FHA, VALoan
Listing Terms Cash, Conventional, FHA, VALoan
Read Less Info
Want to know what your home might be worth? Contact us for a FREE valuation!

Our team is ready to help you sell your home for the highest possible price ASAP

GET MORE INFORMATION

Principal Broker | Lic# 201210644
ted@beachdogrealestategroup.com
1915 NE Stucki Ave. Suite 250, Hillsboro, OR, 97006







