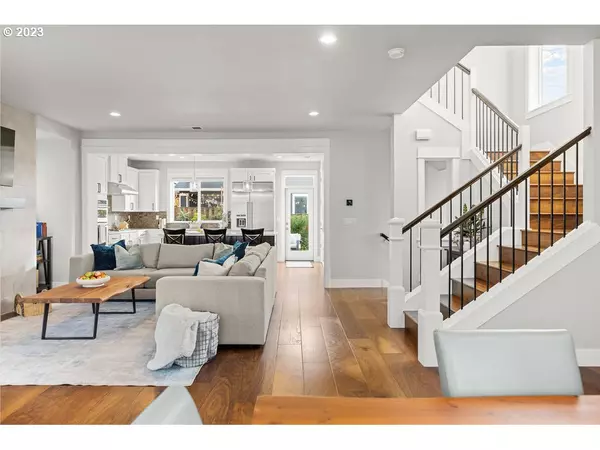Bought with Keller Williams Sunset Corridor
$875,000
$874,900
For more information regarding the value of a property, please contact us for a free consultation.
4 Beds
3.1 Baths
2,679 SqFt
SOLD DATE : 11/09/2023
Key Details
Sold Price $875,000
Property Type Single Family Home
Sub Type Single Family Residence
Listing Status Sold
Purchase Type For Sale
Square Footage 2,679 sqft
Price per Sqft $326
Subdivision Cedar Hills-Cedar Mill
MLS Listing ID 23190353
Sold Date 11/09/23
Style N W Contemporary
Bedrooms 4
Full Baths 3
Condo Fees $102
HOA Fees $102/mo
HOA Y/N Yes
Year Built 2020
Annual Tax Amount $8,621
Tax Year 2022
Lot Size 4,791 Sqft
Property Description
Don't miss this stunning NW Contemporary home in the heart of Thompson Woods! Nestled among the idyllic Cedar Hills Neighborhood, this masterfully constructed Silverton model was completed in 2020 by Award-Winning, Luxury Builder, Toll Brothers. Complete with high-end finishes throughout, this property was built with the utmost craftsmanship and attention-to-detail. The home boasts tall ceilings and oversize doors with beautiful Shea, walnut floors on the lower and main levels. The lower level has it's own suite complete with ensuite bath, walk-in shower and closet - perfect for multi-generational living or longer term guests. The main level is well-suited for entertaining with an open layout, kitchen/living/dining all flowing into one another. The Kitchen, perfect for the at-home-chef and thoughtfully laid out with SS KitchenAid Appliances, Gas cooktop, Quartz Caesar stone countertops, Pantry for extra storage and access to the back patio plumbed for gas. Upstairs boasts tall ceilings too, letting in ample natural light throughout even on the rainiest of days. Upstairs is the quintessential layout with three bedrooms including the primary suite with stand-alone soaking tub, walk-in shower and walk-in closet. The fully-fenced and professionally landscaped backyard is the perfect space to entertain friends and family. Enjoy sunsets overlooking the park from the covered deck - sought after schools, Findley and Sunset! Open House 10/14 and 10/15 2-4PM
Location
State OR
County Washington
Area _148
Rooms
Basement Finished, Full Basement
Interior
Interior Features Garage Door Opener, Hardwood Floors, High Ceilings, Laundry, Quartz, Smart Thermostat, Tile Floor, Wallto Wall Carpet, Washer Dryer
Heating Forced Air90
Cooling Central Air
Fireplaces Number 1
Fireplaces Type Gas
Appliance Builtin Oven, Cooktop, Dishwasher, Free Standing Refrigerator, Gas Appliances, Island, Microwave, Pantry, Quartz, Range Hood, Stainless Steel Appliance
Exterior
Exterior Feature Covered Deck, Fenced, Gas Hookup, Patio, Yard
Garage Attached, TuckUnder
Garage Spaces 2.0
View Y/N true
View Park Greenbelt, Territorial
Roof Type Composition
Garage Yes
Building
Lot Description Corner Lot
Story 3
Foundation Slab
Sewer Public Sewer
Water Public Water
Level or Stories 3
New Construction No
Schools
Elementary Schools Findley
Middle Schools Other
High Schools Sunset
Others
Senior Community No
Acceptable Financing CallListingAgent, Cash, Conventional
Listing Terms CallListingAgent, Cash, Conventional
Read Less Info
Want to know what your home might be worth? Contact us for a FREE valuation!

Our team is ready to help you sell your home for the highest possible price ASAP

GET MORE INFORMATION

Principal Broker | Lic# 201210644
ted@beachdogrealestategroup.com
1915 NE Stucki Ave. Suite 250, Hillsboro, OR, 97006







