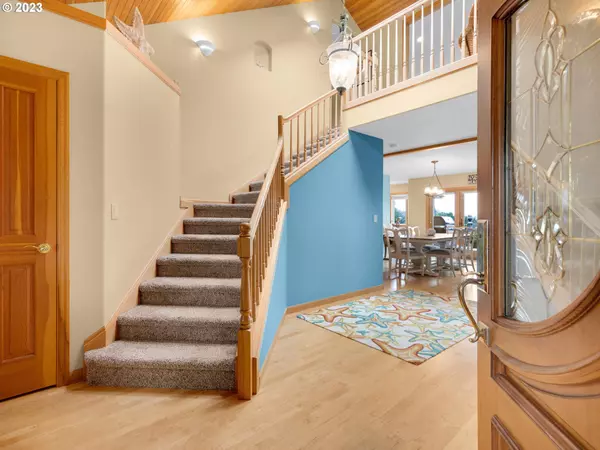Bought with Realty One Group Prestige
$920,000
$969,000
5.1%For more information regarding the value of a property, please contact us for a free consultation.
3 Beds
2.1 Baths
2,852 SqFt
SOLD DATE : 11/13/2023
Key Details
Sold Price $920,000
Property Type Single Family Home
Sub Type Single Family Residence
Listing Status Sold
Purchase Type For Sale
Square Footage 2,852 sqft
Price per Sqft $322
Subdivision Surf Pines
MLS Listing ID 23287833
Sold Date 11/13/23
Style Stories2, Traditional
Bedrooms 3
Full Baths 2
Condo Fees $175
HOA Fees $58/qua
HOA Y/N Yes
Year Built 1996
Annual Tax Amount $6,609
Tax Year 2023
Lot Size 1.040 Acres
Property Description
Located on a quiet lane at the north end of the Surf Pines gated community & within minutes of the beach path, this beautiful Russ Taggard custom-built home has it all, including a brand-new roof! Enjoy a sense of privacy on this 1.04 acre lot with sweeping territorial & mountain range views from both levels & peek ocean views from the upper level. High-end details are evident throughout with gorgeous woodwork & built-ins and a spacious kitchen with custom cabinetry. Enjoy serene views from the spacious entertaining deck and abundant space for parking & projects in the oversized 3-car garage & attached workshop. Don't miss your opportunity to view this very special home!
Location
State OR
County Clatsop
Area _181
Zoning SFR-1
Rooms
Basement Crawl Space
Interior
Interior Features Ceiling Fan, Garage Door Opener, Hardwood Floors, Jetted Tub, Laundry, Vinyl Floor, Wallto Wall Carpet
Heating Forced Air
Cooling None
Fireplaces Number 1
Fireplaces Type Gas
Appliance Appliance Garage, Cook Island, Cooktop, Dishwasher, Disposal, Double Oven, Free Standing Refrigerator, Gas Appliances, Microwave
Exterior
Exterior Feature Deck, Fire Pit, Yard
Garage Attached, Oversized
Garage Spaces 3.0
View Y/N true
View Mountain, Ocean
Roof Type Composition
Garage Yes
Building
Lot Description Level, Sloped
Story 2
Foundation Concrete Perimeter
Sewer Septic Tank
Water Public Water
Level or Stories 2
New Construction No
Schools
Elementary Schools Pacific Ridge
Middle Schools Seaside
High Schools Seaside
Others
Senior Community No
Acceptable Financing Cash, Conventional, VALoan
Listing Terms Cash, Conventional, VALoan
Read Less Info
Want to know what your home might be worth? Contact us for a FREE valuation!

Our team is ready to help you sell your home for the highest possible price ASAP

GET MORE INFORMATION

Principal Broker | Lic# 201210644
ted@beachdogrealestategroup.com
1915 NE Stucki Ave. Suite 250, Hillsboro, OR, 97006







