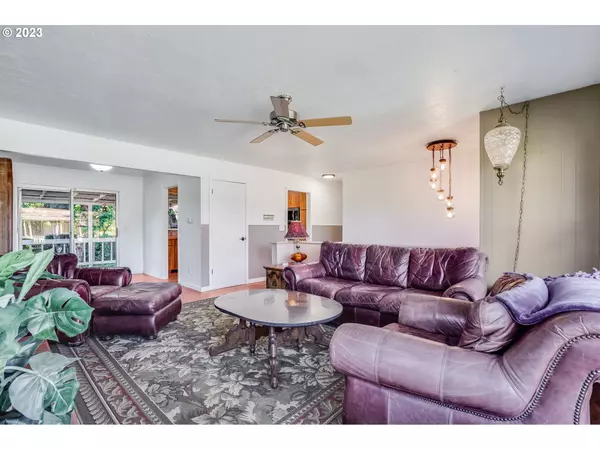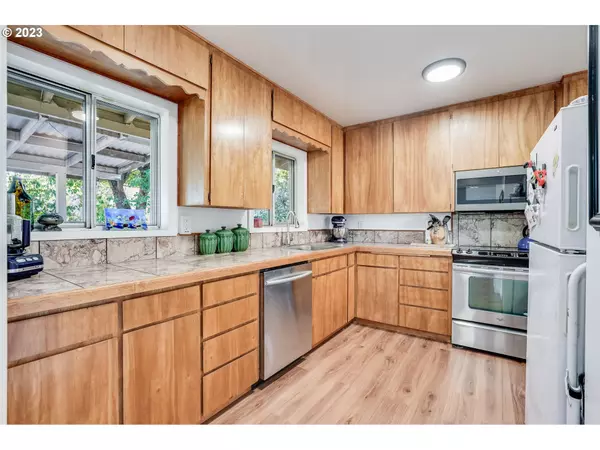Bought with Works Real Estate
$525,000
$550,000
4.5%For more information regarding the value of a property, please contact us for a free consultation.
5 Beds
3 Baths
2,244 SqFt
SOLD DATE : 11/13/2023
Key Details
Sold Price $525,000
Property Type Single Family Home
Sub Type Single Family Residence
Listing Status Sold
Purchase Type For Sale
Square Footage 2,244 sqft
Price per Sqft $233
MLS Listing ID 23394022
Sold Date 11/13/23
Style Stories2, Split
Bedrooms 5
Full Baths 3
HOA Y/N No
Year Built 1969
Annual Tax Amount $4,945
Tax Year 2022
Lot Size 7,840 Sqft
Property Description
Welcome to your bright new home w/abundant natural light pouring in through large windows in every room. This split-entry residence, never before on the market, has been lovingly owned by one family since its construction. Impeccably maintained, it seamlessly blends vintage charm w/modern updates. This spacious home offers the flexibility of multi-generational living, w/main-level accessibility & a separate outdoor entry on the lower level. Recent 2022 updates include a new roof, gutters, fresh exterior & interior paint make this home move-in ready. The oil furnace was replaced in 2006. Outside, enjoy the generous back & side yards adorned w/fruitful trees, providing a touch of nature's beauty. For those with hobbies or storage needs, a substantial 24' x 21' dream shop w/a 10' bay door is ideal for DIY projects, car enthusiasts, or simply as extra storage awaits your creativity. This home promises comfort, convenience & a connection to nature. Act quick to make this yours! [Home Energy Score = 5. HES Report at https://rpt.greenbuildingregistry.com/hes/OR10221820]
Location
State OR
County Multnomah
Area _143
Rooms
Basement Daylight
Interior
Interior Features Ceiling Fan, Laundry
Heating Forced Air
Fireplaces Number 2
Fireplaces Type Wood Burning
Appliance Dishwasher, Free Standing Range, Free Standing Refrigerator, Microwave, Stainless Steel Appliance
Exterior
Exterior Feature Covered Deck, R V Parking, Yard
Garage Detached, ExtraDeep
Garage Spaces 2.0
View Y/N true
View Trees Woods
Roof Type Composition
Garage Yes
Building
Lot Description Level
Story 2
Foundation Concrete Perimeter, Slab
Sewer Public Sewer
Water Public Water
Level or Stories 2
New Construction No
Schools
Elementary Schools Harrison Park
Middle Schools Harrison Park
High Schools Leodis Mcdaniel
Others
Senior Community No
Acceptable Financing Cash, Conventional, FHA, VALoan
Listing Terms Cash, Conventional, FHA, VALoan
Read Less Info
Want to know what your home might be worth? Contact us for a FREE valuation!

Our team is ready to help you sell your home for the highest possible price ASAP

GET MORE INFORMATION

Principal Broker | Lic# 201210644
ted@beachdogrealestategroup.com
1915 NE Stucki Ave. Suite 250, Hillsboro, OR, 97006







