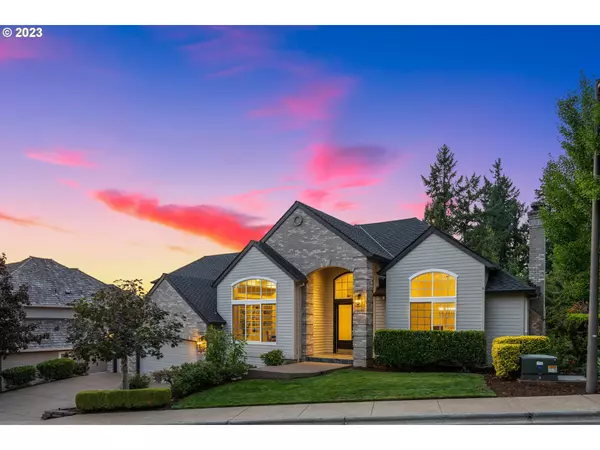Bought with Keller Williams Realty Portland Premiere
$1,400,000
$1,395,000
0.4%For more information regarding the value of a property, please contact us for a free consultation.
4 Beds
3.1 Baths
3,931 SqFt
SOLD DATE : 11/13/2023
Key Details
Sold Price $1,400,000
Property Type Single Family Home
Sub Type Single Family Residence
Listing Status Sold
Purchase Type For Sale
Square Footage 3,931 sqft
Price per Sqft $356
Subdivision Bauer Oaks
MLS Listing ID 23661955
Sold Date 11/13/23
Style Traditional
Bedrooms 4
Full Baths 3
Condo Fees $250
HOA Fees $20/ann
HOA Y/N Yes
Year Built 2001
Annual Tax Amount $13,098
Tax Year 2022
Lot Size 10,890 Sqft
Property Description
Discover the "Wow" the minute you open the doors in this masterfully updated greatroom plan with 14' ceilings and a wall of glass backing to a spacious level backyard and serene greenspace. Fresh paint inside and out, new lighting, gorgeous refinished hardwoods, white millwork, new carpet, and a new roof make this 4BR, DEN, BONUS, 3.1 BATH home turnkey ready for today's modern lifestyle. The crow's nest primary suite/bath enjoys coast range views and daily sunsets, while the lower level has great connectivity to the main, while providing lifestyle flexibility for those seeking some sense of privacy for guests/kids/in-laws. Truly a premier community as one can safely walk to sought after Bonny Slope Elementary. Located in "close in" Washington County, Bauer Oaks Estates is ideal for those commuting to the city, Nike, Providence, or Intel. Additionally, the Cedar Mill community has recently blown up into a destination center with a new shopping district and Lifetime fitness. Come check this one out!
Location
State OR
County Washington
Area _149
Rooms
Basement Crawl Space
Interior
Interior Features Central Vacuum, Garage Door Opener, Granite, Hardwood Floors, High Ceilings, Laundry, Wainscoting, Wallto Wall Carpet
Heating Forced Air
Cooling Central Air
Fireplaces Number 4
Fireplaces Type Gas
Appliance Cook Island, Dishwasher, Disposal, Double Oven, Down Draft, Free Standing Refrigerator, Granite, Island, Microwave, Pantry, Plumbed For Ice Maker, Stainless Steel Appliance
Exterior
Exterior Feature Covered Patio, Deck, Fenced, Gazebo, Patio, Raised Beds, Sprinkler, Tool Shed, Yard
Garage Attached
Garage Spaces 3.0
View Y/N true
View Park Greenbelt, Territorial, Trees Woods
Roof Type Composition
Garage Yes
Building
Lot Description Cul_de_sac, Green Belt, Trees
Story 3
Foundation Concrete Perimeter
Sewer Public Sewer
Water Public Water
Level or Stories 3
New Construction No
Schools
Elementary Schools Bonny Slope
Middle Schools Tumwater
High Schools Sunset
Others
Senior Community No
Acceptable Financing Cash, Conventional
Listing Terms Cash, Conventional
Read Less Info
Want to know what your home might be worth? Contact us for a FREE valuation!

Our team is ready to help you sell your home for the highest possible price ASAP

GET MORE INFORMATION

Principal Broker | Lic# 201210644
ted@beachdogrealestategroup.com
1915 NE Stucki Ave. Suite 250, Hillsboro, OR, 97006







