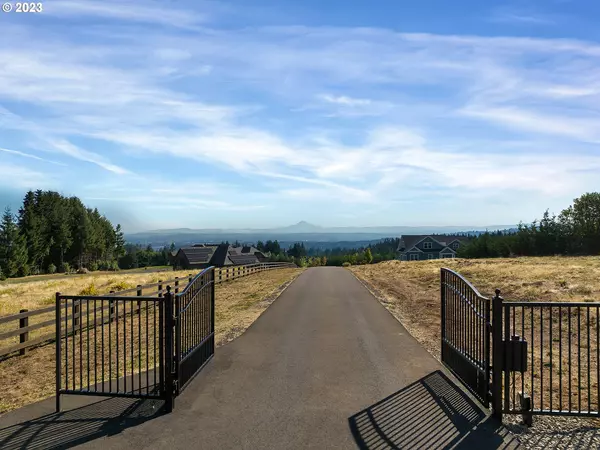Bought with Cascade Hasson Sotheby's International Realty
$2,255,000
$2,295,000
1.7%For more information regarding the value of a property, please contact us for a free consultation.
5 Beds
4.1 Baths
4,547 SqFt
SOLD DATE : 11/13/2023
Key Details
Sold Price $2,255,000
Property Type Single Family Home
Sub Type Single Family Residence
Listing Status Sold
Purchase Type For Sale
Square Footage 4,547 sqft
Price per Sqft $495
MLS Listing ID 23663819
Sold Date 11/13/23
Style Traditional
Bedrooms 5
Full Baths 4
HOA Y/N No
Year Built 2017
Annual Tax Amount $7,170
Tax Year 2022
Lot Size 10.010 Acres
Property Description
Your dream home is waiting for you in Sherwood's rolling hills! Built in 2017, this gorgeous custom home is thoughtfully designed to take your breath away. Towering windows capture stunning panoramas of majestic Mt. Hood and 3 other Cascade peaks. Soaring ceilings make way for luxury finishes from floor to ceiling. A primary suite on the main, plus 4 additional bedrooms means plenty of space for family and guests alike; and the chef's kitchen makes entertaining company nothing short of delightful. Entertain upstairs or down with a spacious bonus room and covered outdoor areas on both levels. Over 10 acres of land to explore and cultivate, plus a basketball hoop, 3 car garage, and fire pit. Less than a 10 minute drive to Sherwood, but miles away from the worries of life. Come find paradise at Leander Drive!
Location
State OR
County Yamhill
Area _151
Zoning AF-10
Rooms
Basement Daylight, Finished
Interior
Interior Features Garage Door Opener, Hardwood Floors, High Ceilings, Laundry, Quartz, Smart Thermostat, Vaulted Ceiling, Wallto Wall Carpet
Heating Forced Air95 Plus
Cooling Central Air
Fireplaces Number 1
Fireplaces Type Gas, Wood Burning
Appliance Builtin Range, Convection Oven, Dishwasher, Gas Appliances, Microwave, Pantry, Quartz
Exterior
Exterior Feature Covered Deck, Fire Pit, Patio, Sprinkler, Yard
Garage Attached
Garage Spaces 3.0
View Y/N true
View Mountain, Trees Woods, Valley
Roof Type Composition
Garage Yes
Building
Lot Description Gated, Gentle Sloping, Private, Wooded
Story 3
Foundation Concrete Perimeter
Sewer Septic Tank
Water Well
Level or Stories 3
New Construction No
Schools
Elementary Schools Mabel Rush
Middle Schools Mountain View
High Schools Newberg
Others
Senior Community No
Acceptable Financing Cash, Conventional, VALoan
Listing Terms Cash, Conventional, VALoan
Read Less Info
Want to know what your home might be worth? Contact us for a FREE valuation!

Our team is ready to help you sell your home for the highest possible price ASAP

GET MORE INFORMATION

Principal Broker | Lic# 201210644
ted@beachdogrealestategroup.com
1915 NE Stucki Ave. Suite 250, Hillsboro, OR, 97006







