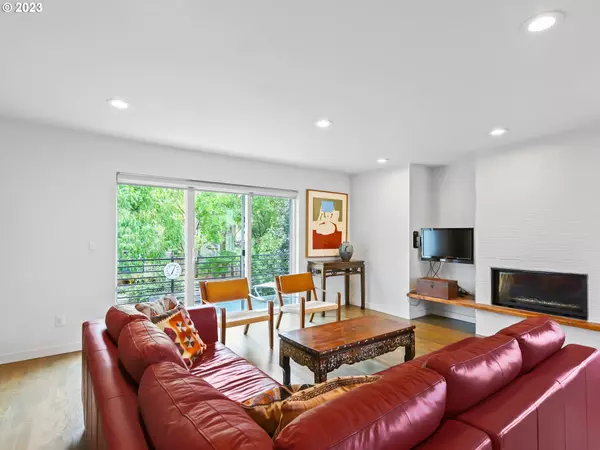Bought with Works Real Estate
$670,400
$674,900
0.7%For more information regarding the value of a property, please contact us for a free consultation.
3 Beds
3.1 Baths
1,939 SqFt
SOLD DATE : 11/14/2023
Key Details
Sold Price $670,400
Property Type Townhouse
Sub Type Townhouse
Listing Status Sold
Purchase Type For Sale
Square Footage 1,939 sqft
Price per Sqft $345
Subdivision Vernon/Alberta Arts
MLS Listing ID 23185490
Sold Date 11/14/23
Style Contemporary, Townhouse
Bedrooms 3
Full Baths 3
HOA Y/N No
Year Built 2015
Annual Tax Amount $9,464
Tax Year 2023
Lot Size 3,049 Sqft
Property Description
Welcome to urban living at its finest! This contemporary townhouse, nestled in the trendy Killingsworth-Alberta Arts district, offers the perfect blend of style and convenience. Known for its vibrant and eclectic atmosphere, this area is popular for artists, musicians, and people looking for a unique urban experience. Situated blocks from the hot spots, this townhouse boasts sleek and clean lines, large windows, and an open concept layout, creating a bright and airy living space The gourmet kitchen is a chef's dream featuring high ceilings, quartz counters with Ann Sacks glass tile backsplash, a cook island with bar seating and SS appliances. Through the dining room and into the spacious living room, relax in front of your gas fireplace or just enjoy nature through a wall of windows with slider access to the back deck. Upstairs, you'll find two generously sized en-suite bedrooms with ample closet space and large windows that flood the rooms with natural light. The baths have modern fixtures and sleek cabinetry. The lower level en-suite has its own exterior entrance and access to the fully fenced, expansive Zenlike inspired backyard. Park your car securely in the attached garage, complete with additional storage space. Stay active with nearby parks, bike paths, and fitness studios. Explore the bustling Alberta Arts District with its eclectic mix of galleries, boutiques, restaurants, and bars, all just a short stroll away. Enjoy the neighborhood's vibrant art scene and frequent local events, including art walks and music festivals. Walk score 93, Bike score 99. Home energy score 8! [Home Energy Score = 8. HES Report at https://rpt.greenbuildingregistry.com/hes/OR10221963]
Location
State OR
County Multnomah
Area _142
Zoning R2.5
Rooms
Basement Daylight, Exterior Entry, Finished
Interior
Interior Features Garage Door Opener, High Ceilings, Laundry, Tile Floor, Wallto Wall Carpet, Wood Floors
Heating Forced Air
Cooling Central Air
Fireplaces Number 1
Fireplaces Type Gas
Appliance Builtin Oven, Cook Island, Dishwasher, Disposal, Down Draft, Free Standing Refrigerator, Pantry, Plumbed For Ice Maker, Quartz, Stainless Steel Appliance, Tile
Exterior
Exterior Feature Fenced, Garden, Patio, Yard
Garage Attached
Garage Spaces 1.0
View Y/N false
Roof Type Metal
Garage Yes
Building
Lot Description Level
Story 3
Foundation Slab
Sewer Public Sewer
Water Public Water
Level or Stories 3
New Construction No
Schools
Elementary Schools Vernon
Middle Schools Vernon
High Schools Jefferson
Others
Senior Community No
Acceptable Financing Cash, Conventional, FHA
Listing Terms Cash, Conventional, FHA
Read Less Info
Want to know what your home might be worth? Contact us for a FREE valuation!

Our team is ready to help you sell your home for the highest possible price ASAP

GET MORE INFORMATION

Principal Broker | Lic# 201210644
ted@beachdogrealestategroup.com
1915 NE Stucki Ave. Suite 250, Hillsboro, OR, 97006







