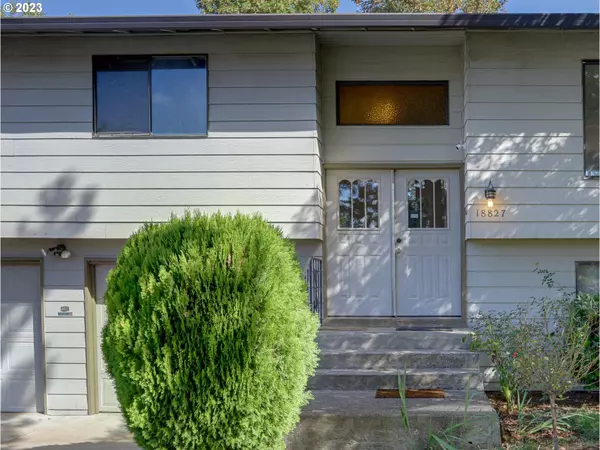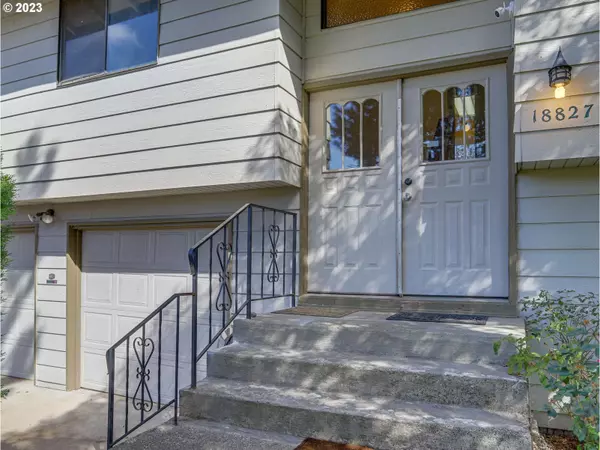Bought with MORE Realty
$430,000
$450,000
4.4%For more information regarding the value of a property, please contact us for a free consultation.
3 Beds
3 Baths
1,812 SqFt
SOLD DATE : 11/14/2023
Key Details
Sold Price $430,000
Property Type Single Family Home
Sub Type Single Family Residence
Listing Status Sold
Purchase Type For Sale
Square Footage 1,812 sqft
Price per Sqft $237
Subdivision North Gresham
MLS Listing ID 23642092
Sold Date 11/14/23
Style Split
Bedrooms 3
Full Baths 3
HOA Y/N No
Year Built 1978
Annual Tax Amount $3,937
Tax Year 2022
Lot Size 8,712 Sqft
Property Description
Welcome to your inviting suburban retreat nestled on a cul-de-sac with a large lot waiting for your personal touch! Walk up to the main floor where you will find the living room with a fireplace, dining room featuring a slider to the expansive deck and a kitchen with breakfast nook. Down the hall you will find the bedrooms, extra storage closets, a full bathroom, and the primary suite with its own bath. Downstairs is the large family room with a wet bar area and space for a fireplace insert, another full bathroom with the washer/dryer and extra storage below the stairs. Home has newer heat pump for those hot summers along with electric furnace backup for cooler nights. This lower area also has access to the 2-car garage that has an additional washer/dryer hookup. Possible multigenerational living? The deck, off the dining room, is perfect for entertaining and play and leads down to the fenced backyard. The yard includes 2 sheds and enough room for garden or play and a wide side yard perfect for possible RV parking. Don?t miss your chance to own this home!
Location
State OR
County Multnomah
Area _142
Zoning LDR
Rooms
Basement Finished
Interior
Interior Features Ceiling Fan, Laminate Flooring, Laundry, Washer Dryer
Heating Forced Air, Heat Pump
Cooling Heat Pump
Fireplaces Number 2
Fireplaces Type Wood Burning
Appliance Dishwasher, Disposal, Free Standing Range, Free Standing Refrigerator
Exterior
Exterior Feature Deck, Fenced, Tool Shed
Garage Attached
Garage Spaces 2.0
View Y/N false
Roof Type Composition
Garage Yes
Building
Lot Description Cul_de_sac, Level
Story 2
Foundation Concrete Perimeter
Sewer Public Sewer
Water Public Water
Level or Stories 2
New Construction No
Schools
Elementary Schools Hartley
Middle Schools H.B. Lee
High Schools Reynolds
Others
Senior Community No
Acceptable Financing CallListingAgent, Cash, Conventional, FHA, VALoan
Listing Terms CallListingAgent, Cash, Conventional, FHA, VALoan
Read Less Info
Want to know what your home might be worth? Contact us for a FREE valuation!

Our team is ready to help you sell your home for the highest possible price ASAP

GET MORE INFORMATION

Principal Broker | Lic# 201210644
ted@beachdogrealestategroup.com
1915 NE Stucki Ave. Suite 250, Hillsboro, OR, 97006







