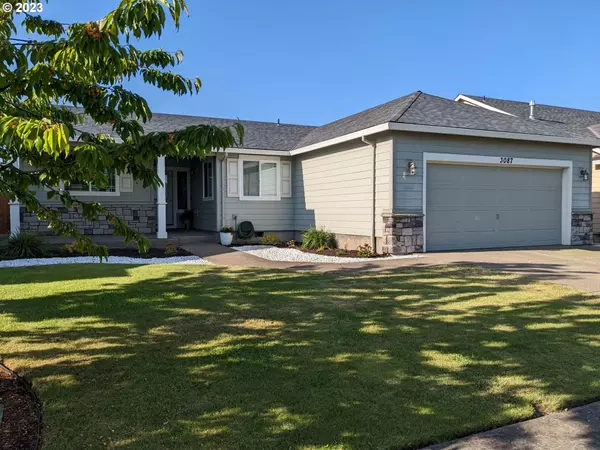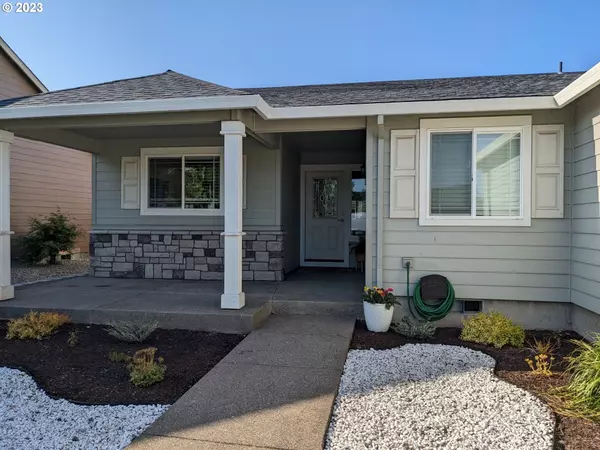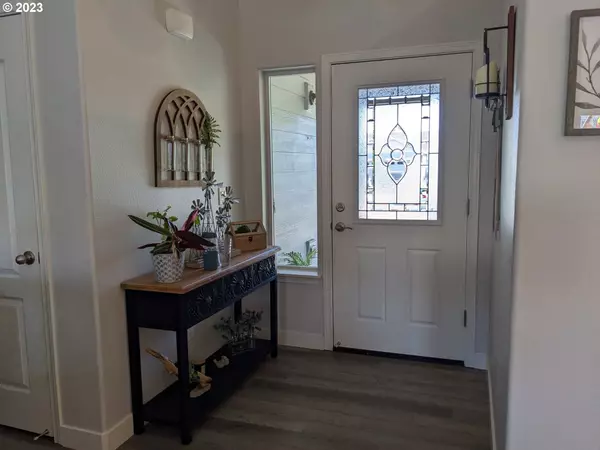Bought with eXp Realty, LLC
$450,000
$489,900
8.1%For more information regarding the value of a property, please contact us for a free consultation.
3 Beds
2 Baths
1,614 SqFt
SOLD DATE : 11/15/2023
Key Details
Sold Price $450,000
Property Type Single Family Home
Sub Type Single Family Residence
Listing Status Sold
Purchase Type For Sale
Square Footage 1,614 sqft
Price per Sqft $278
Subdivision Montebello
MLS Listing ID 23041770
Sold Date 11/15/23
Style Stories1, Traditional
Bedrooms 3
Full Baths 2
HOA Y/N No
Year Built 2014
Annual Tax Amount $4,874
Tax Year 2022
Lot Size 6,098 Sqft
Property Description
Welcome to this beautifully updated 3-bedroom, 2-bath home. Step inside and experience the modern charm and functional upgrades throughout. Nestled in the heart of the living area, the gas fireplace creates a focal point that invites relaxation and intimate gatherings. With just the flick of a switch, you can instantly enjoy the ambiance of dancing flames and the comforting heat it provides, perfect for cozy evenings or chilly winter nights. The kitchen is a chef's dream with sleek quartz countertops, the addition of a gas stove takes culinary adventures to a whole new level. Complemented by convenient pull-out drawers and a range of upgraded appliances that will make cooking a delight.As you move through the home, you'll notice the luxurious vinyl flooring that adds a touch of elegance to each room. The vaulted ceilings create a sense of spaciousness, giving the home an open and airy ambiance.The primary bedroom offers a tranquil retreat with its large walk-in closet, providing ample storage space for your wardrobe and personal belongings. The ensuite bathroom features contemporary fixtures and finishes, adding a touch of sophistication to your daily routine.Escape the heat and retreat to the comfort of your home with the added luxury of an air conditioner. Embrace a cool and inviting atmosphere no matter the weather, making this house the ideal sanctuary for all seasons.Outside, both the front and backyard are equipped with sprinkler systems, making lawn maintenance a breeze. Additionally, two sheds provides convenient storage for your outdoor equipment, keeping your yard tidy and organized.This home effortlessly combines style and functionality, with its modern updates and thoughtful features. Don't miss the opportunity to make this house your dream home.
Location
State OR
County Marion
Area _170
Rooms
Basement Crawl Space
Interior
Interior Features Ceiling Fan, High Ceilings, Laundry, Quartz, Tile Floor, Vaulted Ceiling, Vinyl Floor
Heating Forced Air90
Cooling Central Air
Fireplaces Number 1
Fireplaces Type Gas
Appliance Builtin Range, Dishwasher, Pantry, Quartz
Exterior
Exterior Feature Covered Patio, Porch, Sprinkler, Tool Shed, Yard
Garage Attached
Garage Spaces 2.0
View Y/N false
Roof Type Composition
Garage Yes
Building
Lot Description Level
Story 1
Foundation Concrete Perimeter
Sewer Public Sewer
Water Public Water
Level or Stories 1
New Construction No
Schools
Elementary Schools Nellie Muir
Middle Schools Valor
High Schools Woodburn
Others
Senior Community No
Acceptable Financing Cash, Conventional, FHA, USDALoan, VALoan
Listing Terms Cash, Conventional, FHA, USDALoan, VALoan
Read Less Info
Want to know what your home might be worth? Contact us for a FREE valuation!

Our team is ready to help you sell your home for the highest possible price ASAP

GET MORE INFORMATION

Principal Broker | Lic# 201210644
ted@beachdogrealestategroup.com
1915 NE Stucki Ave. Suite 250, Hillsboro, OR, 97006







