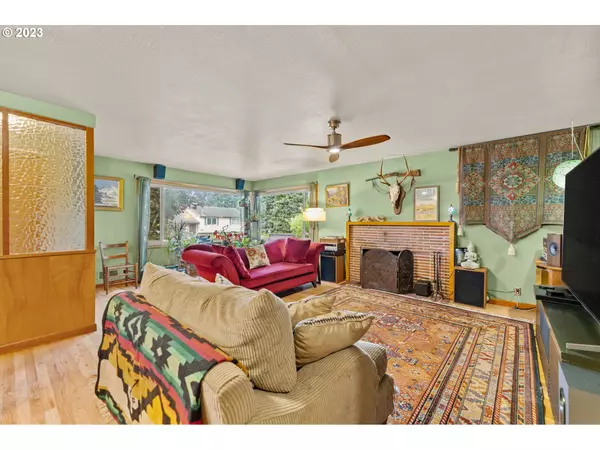Bought with NW Living Realty Inc
$450,000
$450,000
For more information regarding the value of a property, please contact us for a free consultation.
4 Beds
2 Baths
2,536 SqFt
SOLD DATE : 11/14/2023
Key Details
Sold Price $450,000
Property Type Single Family Home
Sub Type Single Family Residence
Listing Status Sold
Purchase Type For Sale
Square Footage 2,536 sqft
Price per Sqft $177
MLS Listing ID 23561324
Sold Date 11/14/23
Style Daylight Ranch
Bedrooms 4
Full Baths 2
HOA Y/N No
Year Built 1955
Annual Tax Amount $3,117
Tax Year 2023
Lot Size 0.360 Acres
Property Description
DESIRABLE COLUMBIA HEIGHTS 4 Bedroom, 2 Bath Home in Longview-Kelso Area.This charming updated 1955 mid-century modern home is a light green and almond-trimmed gem on a large, deep lot. It offers a large dining/living room with an even larger family/movie room downstairs. Two car garage. On the main level the home features Swedish-oiled Douglas Fir hardwoods, living room with a cozy brick fireplace and dining room, along with 2 bedrooms and 1 full bath. Downstairs features 2 oversized bedrooms a full bath and laundry room along with a large family room and a brick fireplace wood-stove and for film enthusiasts a 110-inch home theater projection screen with 5.1 surround sound (upstairs is also wired for 5.1 surround sound). The back yard has a variety of fruit trees (apple, plum and established blueberries). The covered patio with an outdoor fire-pit is a cozy getaway for those blissful PNW nights.
Location
State WA
County Cowlitz
Area _82
Rooms
Basement Finished
Interior
Heating Heat Pump
Fireplaces Number 2
Fireplaces Type Wood Burning
Appliance Granite, Stainless Steel Appliance
Exterior
Exterior Feature Fire Pit, Outdoor Fireplace, Patio
Garage Attached
Garage Spaces 2.0
View Y/N false
Roof Type Composition
Garage Yes
Building
Lot Description Cul_de_sac, Gentle Sloping
Story 2
Sewer Public Sewer
Water Public Water
Level or Stories 2
New Construction No
Schools
Elementary Schools Robt Gray
Middle Schools Huntington
High Schools Mark Morris
Others
Senior Community No
Acceptable Financing Cash, Conventional, FHA, VALoan
Listing Terms Cash, Conventional, FHA, VALoan
Read Less Info
Want to know what your home might be worth? Contact us for a FREE valuation!

Our team is ready to help you sell your home for the highest possible price ASAP

GET MORE INFORMATION

Principal Broker | Lic# 201210644
ted@beachdogrealestategroup.com
1915 NE Stucki Ave. Suite 250, Hillsboro, OR, 97006







