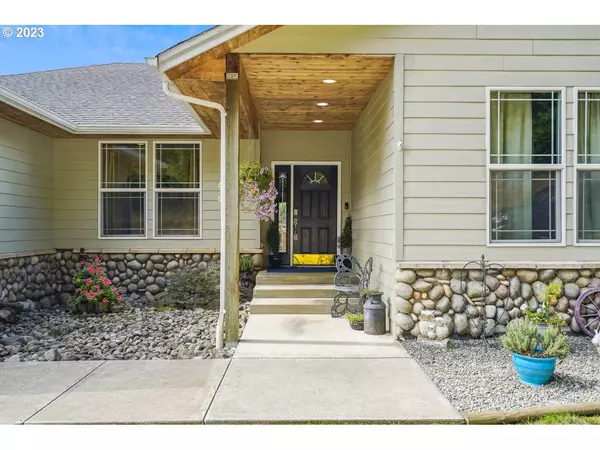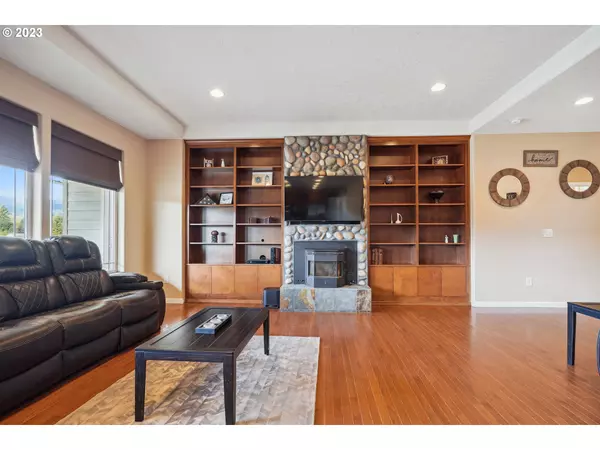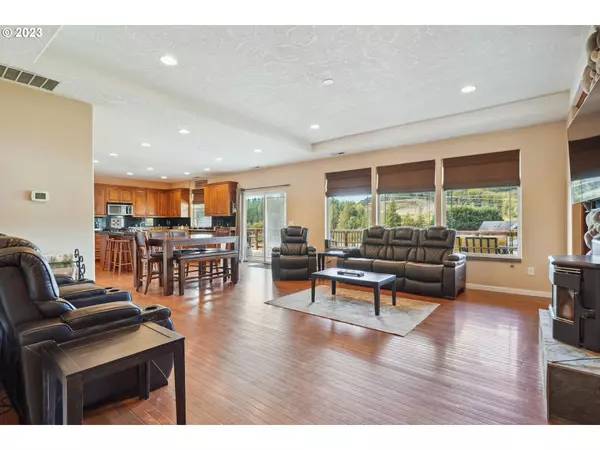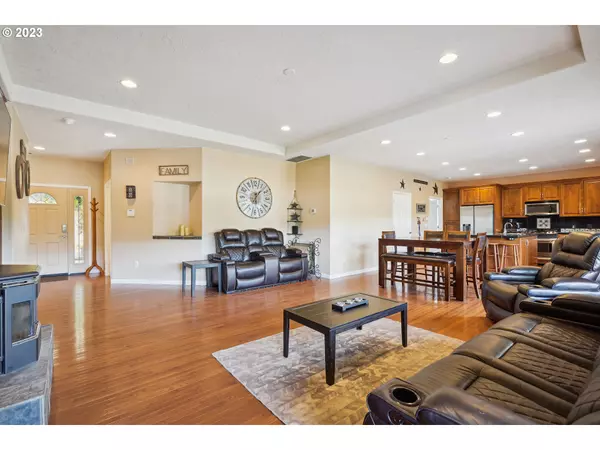Bought with John L. Scott/LVW
$713,000
$739,900
3.6%For more information regarding the value of a property, please contact us for a free consultation.
4 Beds
3 Baths
3,706 SqFt
SOLD DATE : 11/15/2023
Key Details
Sold Price $713,000
Property Type Single Family Home
Sub Type Single Family Residence
Listing Status Sold
Purchase Type For Sale
Square Footage 3,706 sqft
Price per Sqft $192
MLS Listing ID 23343414
Sold Date 11/15/23
Style Daylight Ranch, Ranch
Bedrooms 4
Full Baths 3
HOA Y/N No
Year Built 2006
Annual Tax Amount $6,017
Tax Year 2023
Lot Size 5.010 Acres
Property Description
Welcome to your Dream Home - A Serene Oasis with Breathtaking Sunsets! This inviting daylight ranch home is a sanctuary of comfort, offering a picturesque escape from the hustle and bustle of city life. Nestled on a sprawling 5-acre lot, this property boasts panoramic views of daily sunsets, allowing you to soak in the natural beauty right from your oversized rear covered deck. Imagine yourself sipping a cup of coffee or hosting unforgettable gatherings with friends and family while overlooking your very own slice of paradise. Step inside and be embraced by the warmth and elegance of the main floor master suite. Luxuriate in the jetted tub, indulge in the convenience of double sinks, and revel in the spacious walk-in closet. With deck access right from the suite, you can easily slip outside to enjoy the soothing evening breeze under the stars. Need extra space for your family or work needs? Look no further than the versatile den/office, complete with a closet that could easily transform it into a fifth bedroom. Want to immerse yourself in cinematic experiences? The media room is fully ready for your theater components, making movie nights an extraordinary affair. Discover a harmonious balance of comfort and functionality with two bedrooms on the main floor and two more downstairs. And when winter calls for cozy evenings, the room-warming pellet stove will be your perfect companion. For those who cherish a rural lifestyle, this property is a dream come true. Fenced and prepared with barns, it's ready to welcome all your beloved animals. A dual entrance driveway ensures easy access, while a security system and Ring floodlights provide peace of mind. Entertaining takes center stage with the large entertainers firepit, thoughtfully adorned with solar-powered lighting to create a magical ambiance. Serenity seekers will be drawn to the custom Koi pond, complete with filtration and electric, inviting you to unwind and meditate by its tranquil waters.
Location
State WA
County Cowlitz
Area _82
Zoning NA
Rooms
Basement Daylight, Finished
Interior
Interior Features Ceiling Fan, Engineered Hardwood, Garage Door Opener, Granite, Hardwood Floors, High Speed Internet, Jetted Tub, Smart Camera Recording, Wallto Wall Carpet
Heating Forced Air, Heat Pump
Cooling Heat Pump
Fireplaces Number 1
Fireplaces Type Pellet Stove
Appliance Dishwasher, Disposal, Free Standing Gas Range, Free Standing Refrigerator, Granite, Island, Microwave, Pantry, Stainless Steel Appliance
Exterior
Exterior Feature Barn, Covered Deck, Fenced, Fire Pit, Free Standing Hot Tub, Private Road, R V Parking, Satellite Dish
Garage Attached
Garage Spaces 3.0
View Y/N true
View Pond, Territorial
Roof Type Composition
Garage Yes
Building
Lot Description Gentle Sloping, Level, Pond
Story 2
Foundation Concrete Perimeter
Sewer Septic Tank
Water Shared Well
Level or Stories 2
New Construction No
Schools
Elementary Schools Castle Rock
Middle Schools Castle Rock
High Schools Castle Rock
Others
Senior Community No
Acceptable Financing Cash, Conventional, FHA, USDALoan, VALoan
Listing Terms Cash, Conventional, FHA, USDALoan, VALoan
Read Less Info
Want to know what your home might be worth? Contact us for a FREE valuation!

Our team is ready to help you sell your home for the highest possible price ASAP

GET MORE INFORMATION

Principal Broker | Lic# 201210644
ted@beachdogrealestategroup.com
1915 NE Stucki Ave. Suite 250, Hillsboro, OR, 97006







