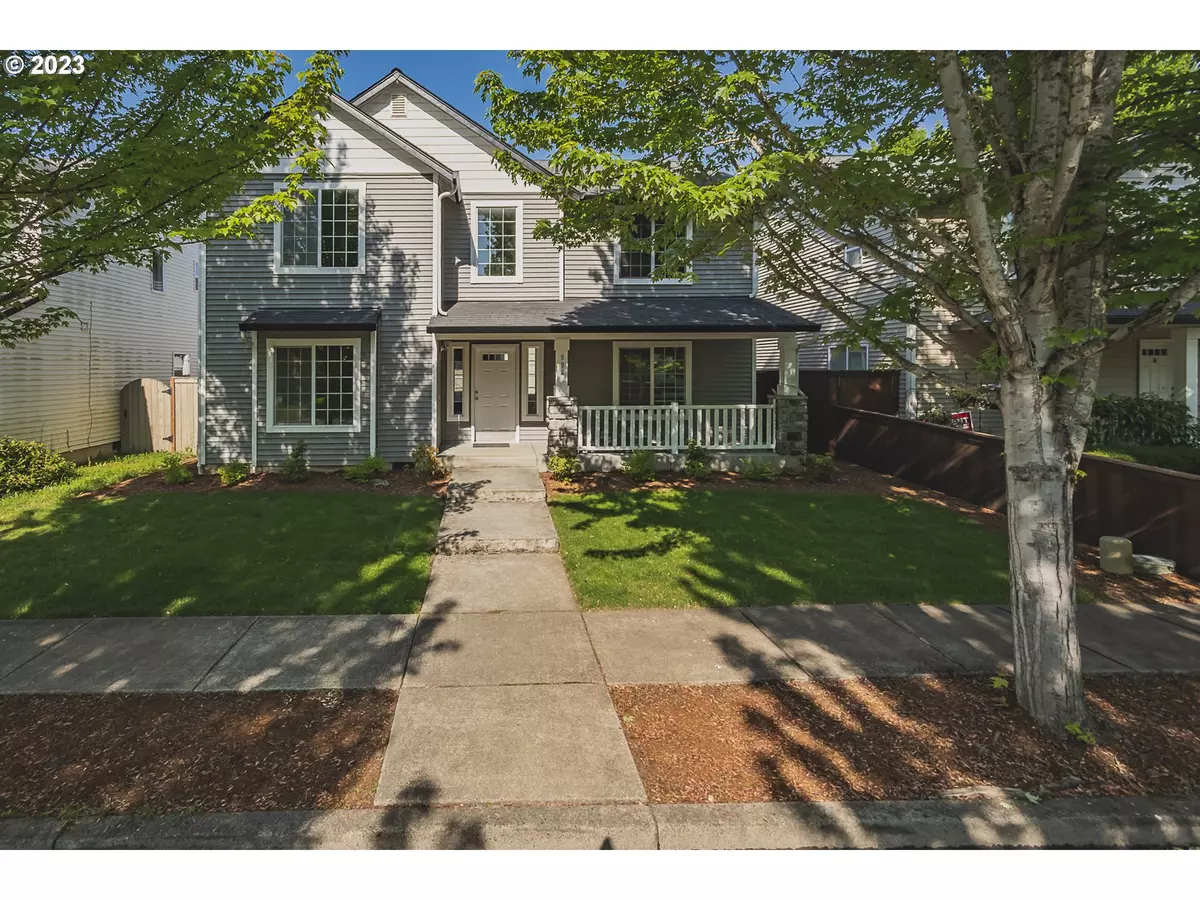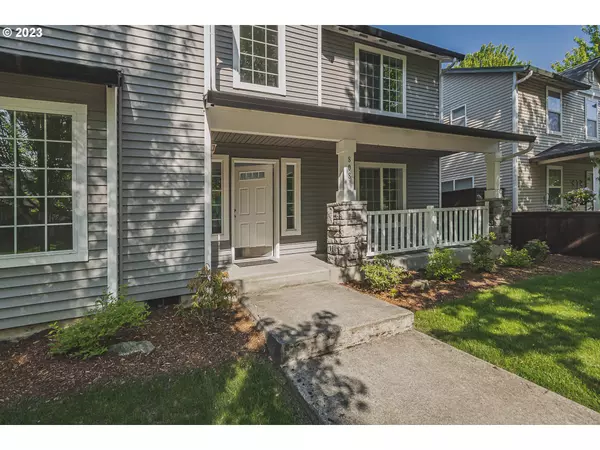Bought with eXp Realty LLC
$522,150
$524,900
0.5%For more information regarding the value of a property, please contact us for a free consultation.
3 Beds
2.1 Baths
2,449 SqFt
SOLD DATE : 11/16/2023
Key Details
Sold Price $522,150
Property Type Single Family Home
Sub Type Single Family Residence
Listing Status Sold
Purchase Type For Sale
Square Footage 2,449 sqft
Price per Sqft $213
Subdivision Nw Battle Ground
MLS Listing ID 23658662
Sold Date 11/16/23
Style Stories2, Traditional
Bedrooms 3
Full Baths 2
HOA Y/N No
Year Built 2004
Annual Tax Amount $3,725
Tax Year 2023
Lot Size 4,356 Sqft
Property Description
Beautifully updated with 3 bedrms plus a bonus rm/loft area that could easily become a 4th bedrm. Garage door opener and keyless entry with alley access-cool. Front and back covered porches. Remodeling includes new top quality waterproof laminate flooring, carpet with heavy pad that says "ahh" even thru your shoes, new appliances, new trim and granite countertops, and new window treatments. New roof installed weeks ago. Family rm with fireplace and open to the kitchen. Move-in ready and nearly new condition. Master has a large garden tub and new granite countertops. Fully fenced backyard. Classic location with a block long street that dead-ends into Florence Robinson Park (undeveloped). Then a beautiful park one block west with mowed fields and play equipment. Then a park 1/2 block to the north with several ponds, ducks and a meandering paved trail around the perimeter with a mature treed setting. Beautiful! No shortage of parks and all within walking distance. Alley access to the garage in back. All this with no HOA and zero HOA fees.
Location
State WA
County Clark
Area _61
Zoning R7
Rooms
Basement Crawl Space
Interior
Interior Features Garage Door Opener, Granite, Laundry, Sprinkler, Vaulted Ceiling
Heating Forced Air
Cooling Central Air
Fireplaces Number 1
Fireplaces Type Gas
Appliance Dishwasher, Disposal, Free Standing Range, Granite, Island, Microwave, Pantry, Plumbed For Ice Maker, Range Hood
Exterior
Exterior Feature Covered Deck, Fenced, Porch
Garage Attached
Garage Spaces 2.0
View Y/N true
View Park Greenbelt
Roof Type Composition
Garage Yes
Building
Lot Description Level
Story 2
Foundation Concrete Perimeter
Sewer Public Sewer
Water Public Water
Level or Stories 2
New Construction No
Schools
Elementary Schools Daybreak
Middle Schools Daybreak
High Schools Battle Ground
Others
Senior Community No
Acceptable Financing Cash, FHA, VALoan
Listing Terms Cash, FHA, VALoan
Read Less Info
Want to know what your home might be worth? Contact us for a FREE valuation!

Our team is ready to help you sell your home for the highest possible price ASAP

GET MORE INFORMATION

Principal Broker | Lic# 201210644
ted@beachdogrealestategroup.com
1915 NE Stucki Ave. Suite 250, Hillsboro, OR, 97006







