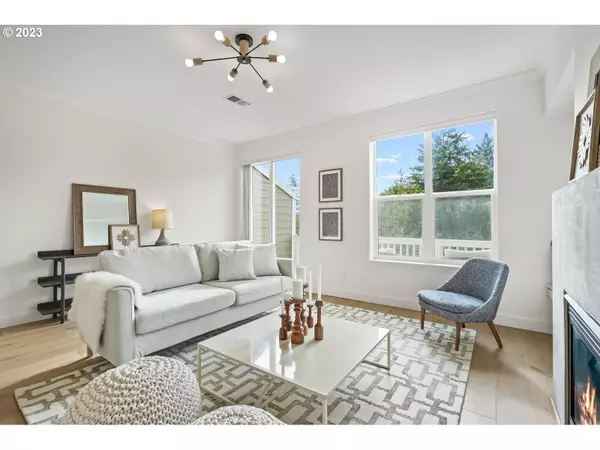Bought with Windermere Realty Trust
$515,000
$499,900
3.0%For more information regarding the value of a property, please contact us for a free consultation.
3 Beds
3 Baths
1,613 SqFt
SOLD DATE : 11/16/2023
Key Details
Sold Price $515,000
Property Type Townhouse
Sub Type Townhouse
Listing Status Sold
Purchase Type For Sale
Square Footage 1,613 sqft
Price per Sqft $319
Subdivision Forest Heights
MLS Listing ID 23181161
Sold Date 11/16/23
Style Townhouse, Traditional
Bedrooms 3
Full Baths 3
Condo Fees $407
HOA Fees $407/mo
HOA Y/N Yes
Year Built 2002
Annual Tax Amount $6,414
Tax Year 2022
Property Description
OPEN SAT, 10/21 1-3 & SUN, 10/22 1-4! Beautiful and fully renovated Forest Park townhome with fun modern features-truly a designer's dream! Featuring air conditioning, stunning engineered wood floors, and a gorgeous kitchen. The main level draws you in to a sun-drenched great room with crown molding, floating shelving, a gas fireplace, and access to a spacious deck overlooking the lush green space. The open kitchen boasts Quartz countertops and new stainless steel appliances, and is adjacent to the bright formal dining room. The upper level includes a laundry area, two full bathrooms, and two roomy bedrooms. The vaulted primary suite features a walk-in closet and a luxurious ensuite bathroom, with Quartz counters and newly tiled shower and floor. The second bedroom also features a walk-in closet and is neighbored by the hall bathroom with Quartz counters and tile flooring. The lower level offers a third bedroom, another full bathroom (don't miss the floors- SO cute!), and access to a peaceful back deck with southern exposure overlooking the greenspace. This dialed in townhome is conveniently located in Forest Heights, close to schools, parks, and shops, making it an ideal choice for modern living.
Location
State OR
County Multnomah
Area _148
Rooms
Basement Finished
Interior
Interior Features Ceiling Fan, Engineered Hardwood, Garage Door Opener, High Ceilings, High Speed Internet, Laminate Flooring, Laundry, Quartz, Sprinkler, Tile Floor, Vaulted Ceiling, Vinyl Floor, Wallto Wall Carpet, Washer Dryer
Heating Forced Air
Cooling Central Air
Fireplaces Number 1
Fireplaces Type Gas
Appliance Dishwasher, Disposal, Free Standing Gas Range, Free Standing Refrigerator, Gas Appliances, Microwave, Pantry, Quartz, Stainless Steel Appliance
Exterior
Exterior Feature Deck, Porch, Sprinkler
Garage Attached
Garage Spaces 1.0
View Y/N true
View Territorial, Trees Woods, Valley
Roof Type Composition
Garage Yes
Building
Lot Description Green Belt, Level
Story 3
Sewer Public Sewer
Water Public Water
Level or Stories 3
New Construction No
Schools
Elementary Schools Forest Park
Middle Schools West Sylvan
High Schools Lincoln
Others
Senior Community No
Acceptable Financing Cash, Contract
Listing Terms Cash, Contract
Read Less Info
Want to know what your home might be worth? Contact us for a FREE valuation!

Our team is ready to help you sell your home for the highest possible price ASAP

GET MORE INFORMATION

Principal Broker | Lic# 201210644
ted@beachdogrealestategroup.com
1915 NE Stucki Ave. Suite 250, Hillsboro, OR, 97006







