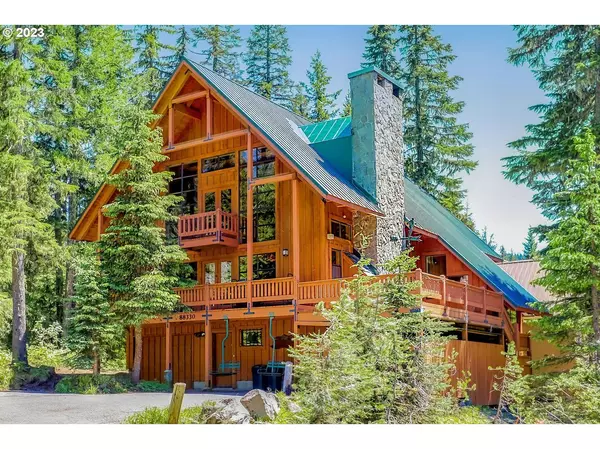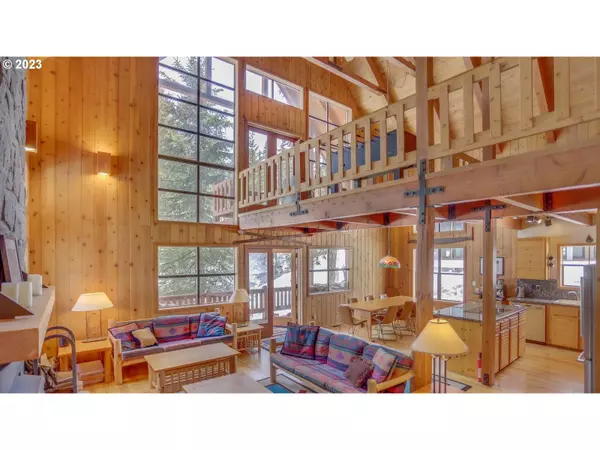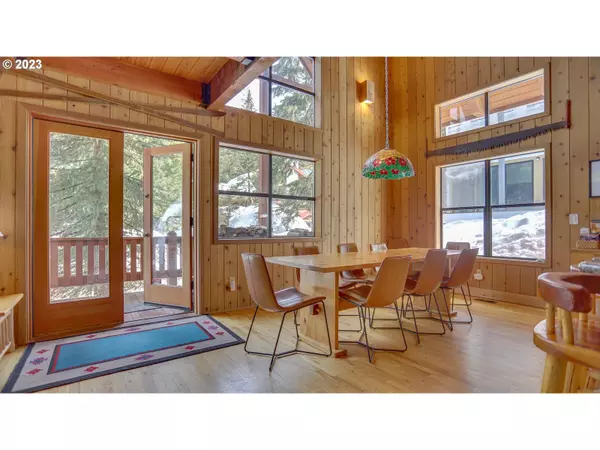Bought with Keller Williams Sunset Corridor
$1,650,000
$1,700,000
2.9%For more information regarding the value of a property, please contact us for a free consultation.
6 Beds
4.1 Baths
3,560 SqFt
SOLD DATE : 11/15/2023
Key Details
Sold Price $1,650,000
Property Type Single Family Home
Sub Type Single Family Residence
Listing Status Sold
Purchase Type For Sale
Square Footage 3,560 sqft
Price per Sqft $463
Subdivision Alpenglade
MLS Listing ID 23178577
Sold Date 11/15/23
Style Chalet, Custom Style
Bedrooms 6
Full Baths 4
Condo Fees $700
HOA Fees $58/ann
HOA Y/N Yes
Year Built 1985
Annual Tax Amount $8,464
Tax Year 2022
Lot Size 7,405 Sqft
Property Description
Spectacular timbered ski chalet in Government Camp's Alpenglade. It is like owning your own ski lodge with a massive stone fireplace and a wall of windows streaming natural light! Everybody has a place to sleep with six bedrooms and 4.5 baths. The balcony decks off four bedrooms and two spacious bunk rooms for the kids! Timber frame construction with an open floor plan. Recent renovations include all new bathrooms and heated Brazilian slate tile in the bathrooms and ground floor. A spacious hot tub room sits between floors. It is perfect for relaxing after a day in the snow! The giant mud room with a heated floor on the bottom level is great for storing skis, helmets, and wet ski gear, while drying them at the same time. The Alpenglade neighborhood has wooded communal areas and extra parking for guests. It is a quick drive to several ski areas and a quick walk to downtown Govy restaurants and stores. This stunning home cannot be beaten for a summer or winter getaway! Nearby trail access leads to Timberline and the cross-town network of trails. Sellers would consider seller-carried financing with 20% down payment and market terms.
Location
State OR
County Clackamas
Area _153
Zoning HR
Rooms
Basement Finished, Full Basement
Interior
Interior Features Floor3rd, Air Cleaner, Ceiling Fan, Furnished, Garage Door Opener, Granite, Heated Tile Floor, High Ceilings, Laundry, Smart Thermostat, Washer Dryer, Wood Floors
Heating Forced Air, Radiant, Wood Stove
Fireplaces Number 2
Fireplaces Type Wood Burning
Appliance Builtin Range, Cook Island, Disposal, Down Draft, Free Standing Refrigerator, Granite, Microwave
Exterior
Exterior Feature Builtin Hot Tub, Covered Deck, Deck, Private Road, Security Lights
Garage Attached
Garage Spaces 1.0
View Y/N true
View Trees Woods
Roof Type Metal
Garage Yes
Building
Lot Description Corner Lot, Trees
Story 3
Foundation Slab, Stem Wall
Sewer Community
Water Community
Level or Stories 3
New Construction No
Schools
Elementary Schools Welches
Middle Schools Welches
High Schools Sandy
Others
Senior Community No
Acceptable Financing Cash, Conventional, OwnerWillCarry
Listing Terms Cash, Conventional, OwnerWillCarry
Read Less Info
Want to know what your home might be worth? Contact us for a FREE valuation!

Our team is ready to help you sell your home for the highest possible price ASAP

GET MORE INFORMATION

Principal Broker | Lic# 201210644
ted@beachdogrealestategroup.com
1915 NE Stucki Ave. Suite 250, Hillsboro, OR, 97006







