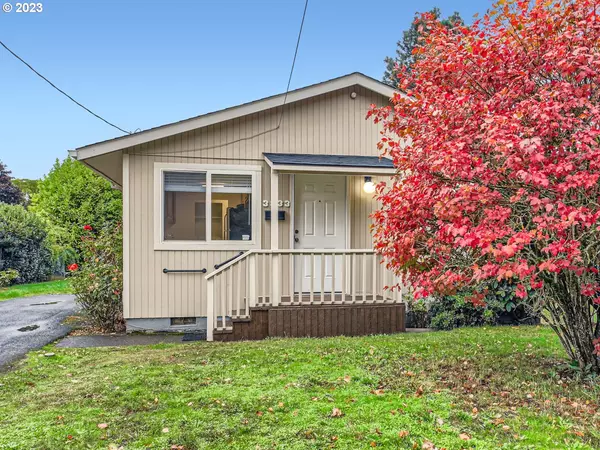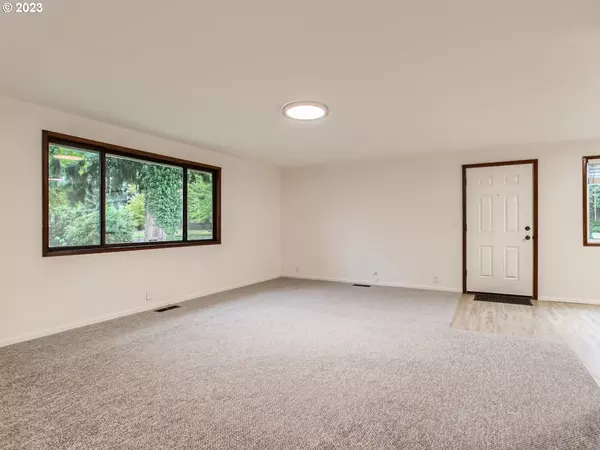Bought with MORE Realty
$450,000
$455,000
1.1%For more information regarding the value of a property, please contact us for a free consultation.
4 Beds
2 Baths
1,296 SqFt
SOLD DATE : 11/17/2023
Key Details
Sold Price $450,000
Property Type Single Family Home
Sub Type Single Family Residence
Listing Status Sold
Purchase Type For Sale
Square Footage 1,296 sqft
Price per Sqft $347
Subdivision Foster - Powell
MLS Listing ID 23092006
Sold Date 11/17/23
Style Stories1, Ranch
Bedrooms 4
Full Baths 2
Year Built 1979
Annual Tax Amount $5,289
Tax Year 2022
Lot Size 0.350 Acres
Property Description
Check out this exciting opportunity in Portland's convenient Foster-Powell neighborhood. Charming one-level home has a surprising amount of space with four bedrooms and two full bathrooms, all lightly updated with new paint, carpet and vinyl flooring, light fixtures, etc. To the front of the home are the living room and dining area. The kitchen has new countertops and all appliances are included. Next to the kitchen is a small laundry area, and a side door leading to a small deck on the south side of the house. All four bedrooms are positioned to the back of the home. The primary bedroom is well sized and has its own ensuite bathroom with a small walk-in shower. The lot allows for many development opportunities. At 255 ft x 60 ft, there is more than enough space for an ADU and/or an extensive garden - perfect for the urban farmer. At present the yard has a good garden shed, a few fruit trees, and several lovely mature rose bushes along the south side. The home is located directly across the street from Essex Park, a charming little park with a baseball diamond, tennis courts, and play equipment, all well maintained by the city. And its central location provides quick access to both the freeway and the downtown. [Home Energy Score = 2. HES Report at https://rpt.greenbuildingregistry.com/hes/OR10222513]
Location
State OR
County Multnomah
Area _143
Zoning R5
Rooms
Basement Crawl Space
Interior
Interior Features Laminate Flooring, Laundry, Vinyl Floor, Wallto Wall Carpet, Washer Dryer
Heating Forced Air
Cooling None
Appliance Dishwasher, Free Standing Range, Free Standing Refrigerator, Range Hood, Stainless Steel Appliance
Exterior
Exterior Feature Deck, Garden, Security Lights, Tool Shed, Yard
Roof Type Composition
Garage No
Building
Lot Description Level
Story 1
Foundation Concrete Perimeter
Sewer Public Sewer
Water Public Water
Level or Stories 1
Schools
Elementary Schools Marysville
Middle Schools Kellogg
High Schools Franklin
Others
Senior Community No
Acceptable Financing Cash, Conventional, FHA, VALoan
Listing Terms Cash, Conventional, FHA, VALoan
Read Less Info
Want to know what your home might be worth? Contact us for a FREE valuation!

Our team is ready to help you sell your home for the highest possible price ASAP

GET MORE INFORMATION

Principal Broker | Lic# 201210644
ted@beachdogrealestategroup.com
1915 NE Stucki Ave. Suite 250, Hillsboro, OR, 97006







