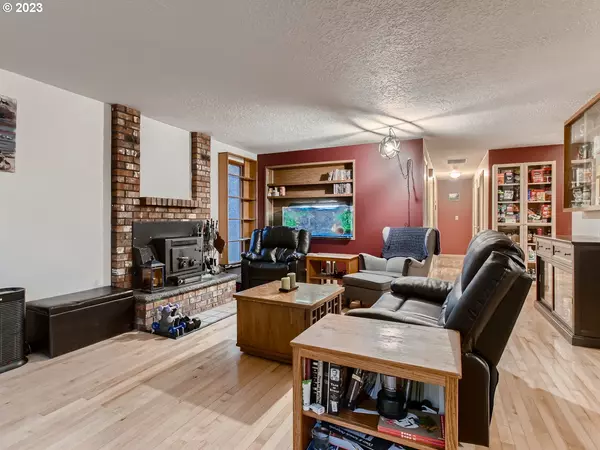Bought with Keller Williams Realty Portland Premiere
$515,000
$499,500
3.1%For more information regarding the value of a property, please contact us for a free consultation.
3 Beds
2 Baths
1,120 SqFt
SOLD DATE : 11/17/2023
Key Details
Sold Price $515,000
Property Type Single Family Home
Sub Type Single Family Residence
Listing Status Sold
Purchase Type For Sale
Square Footage 1,120 sqft
Price per Sqft $459
Subdivision Woodstock
MLS Listing ID 23566867
Sold Date 11/17/23
Style Stories1, Ranch
Bedrooms 3
Full Baths 2
HOA Y/N No
Year Built 1975
Annual Tax Amount $5,036
Tax Year 2022
Lot Size 5,227 Sqft
Property Description
If you are looking for a perfect one-level home, at an affordable price, and in an ideal location, look no further. This well-maintained ranch is located just a few blocks south of the New Seasons market on a tree-lined street in the ever-pleasant Woodstock neighborhood.The home enjoys many upgrades starting with the hardwood floors that run through the entire home, except for the kitchen and bathrooms which have newer tile floors. Nearly all windows have been upgraded to double-pain vinyl. Best of all, the kitchen and bathrooms have all been remodeled and updated. The home has a great flow starting with the spacious living room and cozy dining area to the front of the home. To the side is the galley kitchen with engineered quartz countertops, refaced cabinets with solid maple doors, and an induction top stove. The kitchen opens to the back pantry and an entrance leading to a lovely patio area. To the back of the home are the three bedrooms, all with hardwood floors and wide closets. One of the bedrooms has added sound proofing to provide for more privacy for TV and music. Finally, the primary bedroom offers a good amount of room with a full ensuite bathroom.Outside of the home, there are some special features, most notably being the large above-ground pool. The pool runs 4 to 6 feet deep, is well kept, and includes all the necessary pool supplies/tools to maintain it. Best of all, its water is heated by the solar tubes on the home?s roof, saving on energy costs associated with an electric heater. The backyard also has a great patio area on the north side, and a well developed garden bed along the south side, perfect for growing vegetables.Additional improvements include new blown-in insulation in the attic (2020), new A/C unit (2021), entirely rebuilt chimney (2022), a well serviced furnace, and all front siding replaced when the windows were updated. [Home Energy Score = 7. HES Report at https://rpt.greenbuildingregistry.com/hes/OR10222514]
Location
State OR
County Multnomah
Area _143
Zoning R5
Rooms
Basement Crawl Space
Interior
Interior Features Garage Door Opener, Hardwood Floors, Laundry, Quartz, Tile Floor
Heating Forced Air95 Plus
Cooling Central Air
Fireplaces Number 1
Fireplaces Type Wood Burning
Appliance Dishwasher, Free Standing Range, Free Standing Refrigerator, Quartz, Range Hood, Tile
Exterior
Exterior Feature Fenced, Garden, Patio, Pool, Tool Shed, Yard
Garage Attached
Garage Spaces 1.0
View Y/N false
Roof Type Composition
Garage Yes
Building
Lot Description Level
Story 1
Foundation Concrete Perimeter
Sewer Public Sewer
Water Public Water
Level or Stories 1
New Construction No
Schools
Elementary Schools Lewis
Middle Schools Sellwood
High Schools Cleveland
Others
Senior Community No
Acceptable Financing Cash, Conventional, FHA, VALoan
Listing Terms Cash, Conventional, FHA, VALoan
Read Less Info
Want to know what your home might be worth? Contact us for a FREE valuation!

Our team is ready to help you sell your home for the highest possible price ASAP

GET MORE INFORMATION

Principal Broker | Lic# 201210644
ted@beachdogrealestategroup.com
1915 NE Stucki Ave. Suite 250, Hillsboro, OR, 97006







