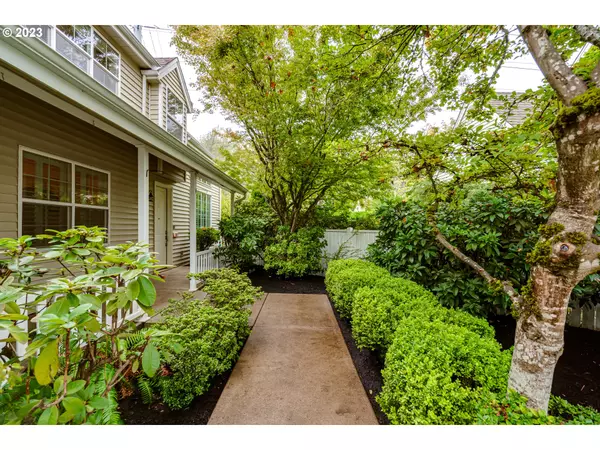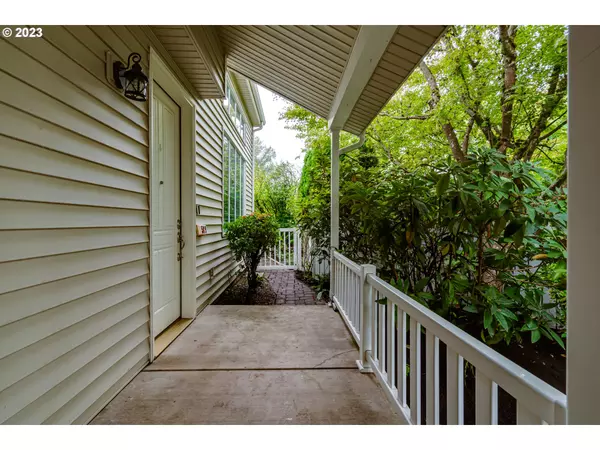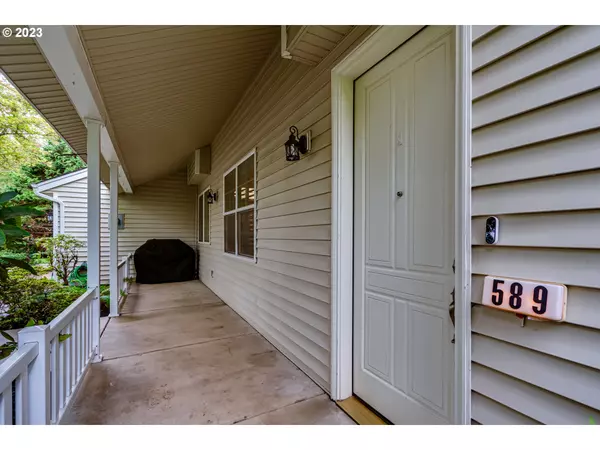Bought with Triple Oaks Realty LLC
$444,000
$445,000
0.2%For more information regarding the value of a property, please contact us for a free consultation.
2 Beds
2.1 Baths
1,804 SqFt
SOLD DATE : 11/17/2023
Key Details
Sold Price $444,000
Property Type Townhouse
Sub Type Townhouse
Listing Status Sold
Purchase Type For Sale
Square Footage 1,804 sqft
Price per Sqft $246
Subdivision Harlow Neighbors
MLS Listing ID 23531566
Sold Date 11/17/23
Style Stories2, Townhouse
Bedrooms 2
Full Baths 2
Condo Fees $170
HOA Fees $170/mo
HOA Y/N Yes
Year Built 1998
Annual Tax Amount $6,329
Tax Year 2022
Lot Size 3,920 Sqft
Property Description
Welcome to this charming 2 bedroom, 2.5 bathroom, 1804 sqft Quail Run Townhome, ideally located near Autzen Stadium, the University of Oregon, and Oakway Center. This well-maintained home offers a blend of comfort and convenience. The updated kitchen with stainless steel appliances, gas cooktop, granite countertops, and an eating bar seamlessly connects to the dining room, perfect for entertaining. The spacious living room features a vaulted ceiling, a cultured stone gas fireplace, and a slider leading to a relaxing outdoor space. The primary suite offers a spacious walk-in closet, double vanity, and a walk-in shower, ensuring your comfort and privacy. Upstairs, a versatile loft can serve as a second living space, office, or even a 3rd bedroom, adding flexibility to your living arrangements. In addition to all these wonderful features, this townhome includes an attached two-car garage that conveniently leads into the laundry room, making daily tasks even more effortless. The garage also boasts a workbench and alcove storage, perfect for those who enjoy projects and need extra storage space. Furthermore, there's a parkable two-car driveway, a unique feature to this Quail Run Townhome, providing extra parking space for you and your guests. Outdoors, a private paver patio with garden beds and a retractable awning is conveniently close to walking paths and community gardens. A private front porch completes this delightful home. Don't miss this opportunity to experience the best of Eugene living. Open House Saturday 10/28 from 2-4pm.
Location
State OR
County Lane
Area _242
Rooms
Basement None
Interior
Interior Features Ceiling Fan, Granite, High Ceilings, Laundry, Vaulted Ceiling
Heating Forced Air
Cooling Central Air
Fireplaces Number 1
Fireplaces Type Gas
Appliance Builtin Oven, Builtin Range, Dishwasher, Disposal, Gas Appliances, Granite, Microwave, Pantry, Stainless Steel Appliance
Exterior
Exterior Feature Fenced, Garden, Patio, Porch, Raised Beds, Yard
Garage Attached
Garage Spaces 2.0
View Y/N false
Roof Type Composition
Garage Yes
Building
Lot Description Commons, Cul_de_sac, Gated, Level
Story 2
Foundation Slab
Sewer Public Sewer
Water Public Water
Level or Stories 2
New Construction No
Schools
Elementary Schools Bertha Holt
Middle Schools Monroe
High Schools Sheldon
Others
HOA Name quailruneugene.com
Senior Community No
Acceptable Financing Cash, Conventional, FHA
Listing Terms Cash, Conventional, FHA
Read Less Info
Want to know what your home might be worth? Contact us for a FREE valuation!

Our team is ready to help you sell your home for the highest possible price ASAP

GET MORE INFORMATION

Principal Broker | Lic# 201210644
ted@beachdogrealestategroup.com
1915 NE Stucki Ave. Suite 250, Hillsboro, OR, 97006







