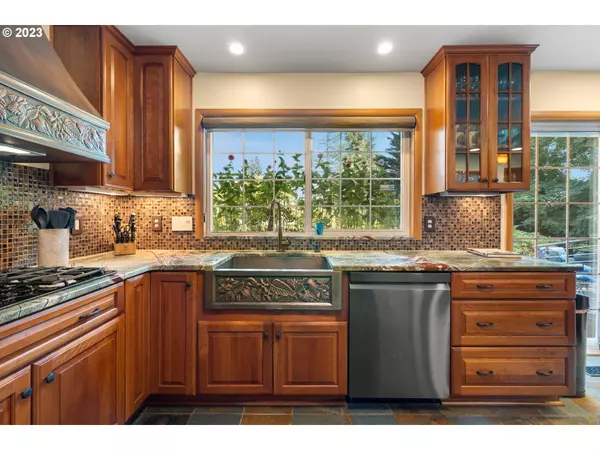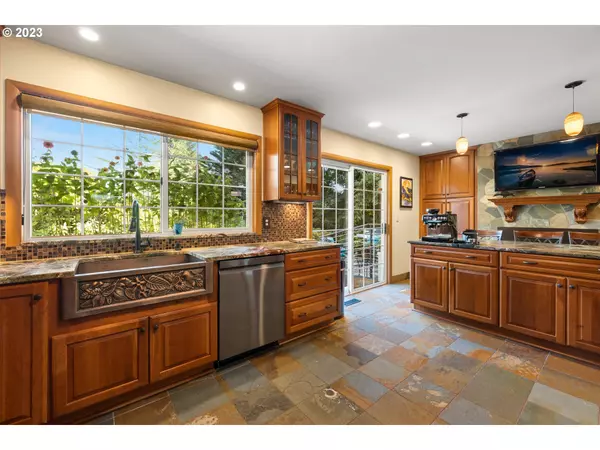Bought with Windermere Realty Trust
$1,050,000
$1,100,000
4.5%For more information regarding the value of a property, please contact us for a free consultation.
4 Beds
4 Baths
3,377 SqFt
SOLD DATE : 11/20/2023
Key Details
Sold Price $1,050,000
Property Type Single Family Home
Sub Type Single Family Residence
Listing Status Sold
Purchase Type For Sale
Square Footage 3,377 sqft
Price per Sqft $310
Subdivision Arnold Creek / Stephenson
MLS Listing ID 23117212
Sold Date 11/20/23
Style Stories1, N W Contemporary
Bedrooms 4
Full Baths 4
HOA Y/N No
Year Built 1960
Annual Tax Amount $10,068
Tax Year 2022
Lot Size 0.470 Acres
Property Description
The one you've been waiting for! Renovated 1960 Ranch combines beauty, nature and serenity. Large windows let you feel like you are in nature, no matter where you are in the home. Huge skylights make the living room light even on the darkest winter day! 4bed/4 baths, 2 Fireplaces, renovation included new kitchen w/ copper sink and range hood. Large Island, granite, dbl. conv. ovens. Entertain your friends on this huge new paver stone patio that runs the length of the house! Back yard is large enough for a pool or sport court. Vinyl fencing for the dog run (we are talking huge!) could also be converted to RV and boat storage! Partial basement for storage, and a whole house generator that kicks in when needed. The back yard has a small shade garden, the 3 full grown Japanese snowbell trees act as an umbrella over the peaceful front garden, flagstone path, and basalt column fountain. Smart home features. Gardens designed for privacy. Close to Stephenson Elementary, Tryon Creek Park, Lake Oswego and Portland. Open 10/7 12-3pm
Location
State OR
County Multnomah
Area _148
Rooms
Basement Partial Basement
Interior
Interior Features Ceiling Fan, Engineered Hardwood, Garage Door Opener, Hardwood Floors, Heated Tile Floor, High Ceilings, Laundry, Slate Flooring, Smart Camera Recording, Smart Home, Smart Light, Smart Thermostat, Vaulted Ceiling
Heating Forced Air, Heat Pump, Mini Split
Cooling Heat Pump
Fireplaces Number 2
Fireplaces Type Gas
Appliance Builtin Oven, Convection Oven, Cooktop, Dishwasher, Double Oven, Down Draft, Gas Appliances, Granite, Island, Range Hood, Tile
Exterior
Exterior Feature Deck, Dog Run, Fenced, Garden, Gas Hookup, Outbuilding, Patio, Porch, Smart Camera Recording, Smart Irrigation, Smart Light, Smart Lock, Sprinkler, Tool Shed, Water Feature, Workshop, Yard
Garage Attached
Garage Spaces 2.0
View Y/N true
View Seasonal
Roof Type Composition
Garage Yes
Building
Lot Description Level, Terraced
Story 1
Foundation Concrete Perimeter
Sewer Public Sewer
Water Public Water
Level or Stories 1
New Construction No
Schools
Elementary Schools Stephenson
Middle Schools Jackson
High Schools Ida B Wells
Others
Senior Community No
Acceptable Financing Cash, Conventional
Listing Terms Cash, Conventional
Read Less Info
Want to know what your home might be worth? Contact us for a FREE valuation!

Our team is ready to help you sell your home for the highest possible price ASAP

GET MORE INFORMATION

Principal Broker | Lic# 201210644
ted@beachdogrealestategroup.com
1915 NE Stucki Ave. Suite 250, Hillsboro, OR, 97006







