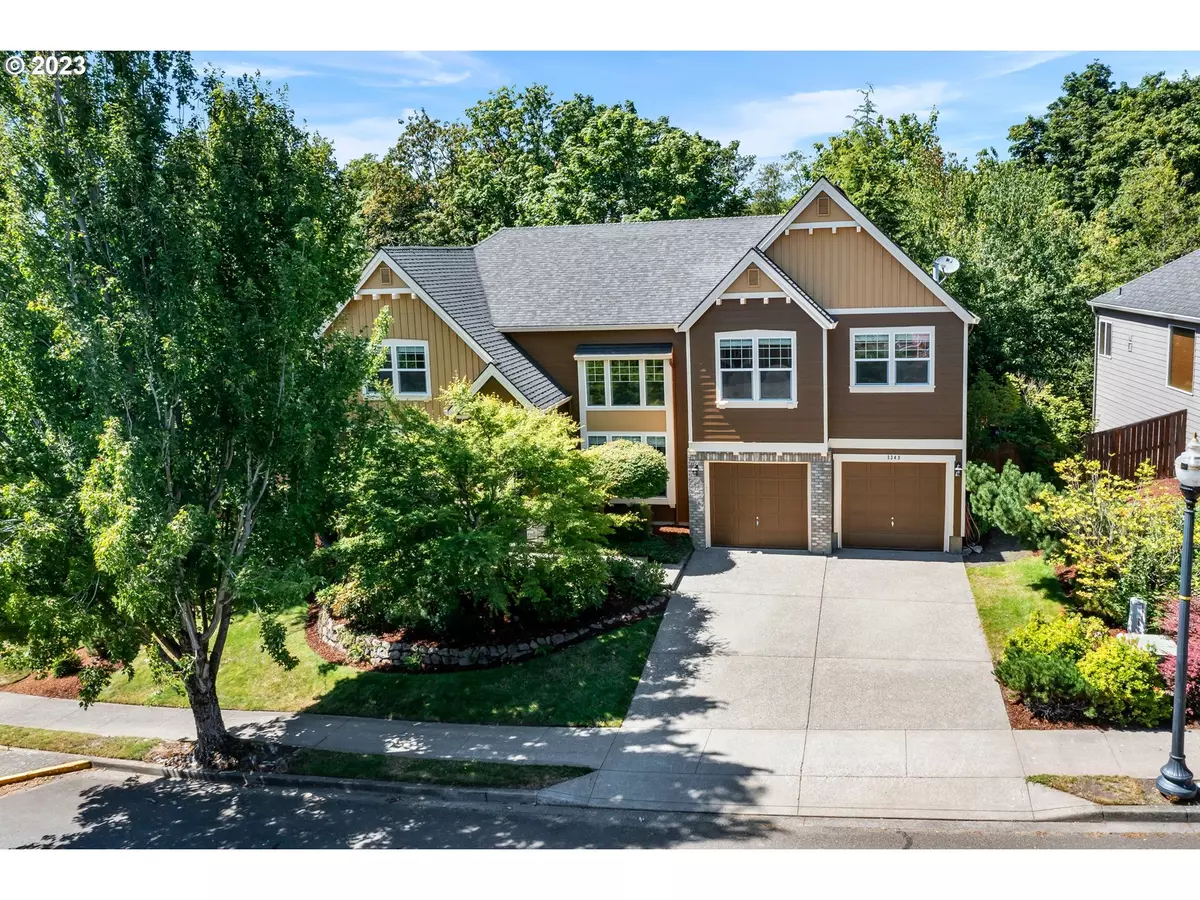Bought with Living Room Realty Inc
$865,000
$899,900
3.9%For more information regarding the value of a property, please contact us for a free consultation.
5 Beds
3 Baths
3,364 SqFt
SOLD DATE : 11/16/2023
Key Details
Sold Price $865,000
Property Type Single Family Home
Sub Type Single Family Residence
Listing Status Sold
Purchase Type For Sale
Square Footage 3,364 sqft
Price per Sqft $257
Subdivision Deer Creek
MLS Listing ID 23018132
Sold Date 11/16/23
Style Stories2
Bedrooms 5
Full Baths 3
Condo Fees $38
HOA Fees $38/mo
HOA Y/N Yes
Year Built 2004
Annual Tax Amount $7,859
Tax Year 2023
Lot Size 8,276 Sqft
Property Description
Open house 9/30 11:00 AM - 1:00 PM 5-bedroom 3-bathroom home in desirable Deer Creek neighborhood. Large entry room with a grand 2-story bookcase and living area. Spacious kitchen with granite countertops and 6-burner gas stove, and large island great for entertaining. Huge bonus room upstairs, perfect for a playroom, home theater, or gym area. Primary suite is cozy and spacious with a gas fireplace, dual walk in closet with a changing room, and a soaking tub. This backyard paradise features a covered deck and built-in hot tub that backs up to protected greenspace. 3 car tandem garage making it easy to store your boat, motorcycle, or extra toys. Walking distance to several nearby parks. Easy access onto highway 14 in less than five minutes. Camas Schools.
Location
State WA
County Clark
Area _32
Zoning R-12
Rooms
Basement Crawl Space
Interior
Interior Features Hardwood Floors, Soaking Tub, Vaulted Ceiling
Heating Forced Air
Cooling Central Air
Fireplaces Number 2
Fireplaces Type Gas
Appliance Builtin Oven, Cooktop, Dishwasher, Disposal, Gas Appliances, Granite, Island, Microwave, Stainless Steel Appliance
Exterior
Exterior Feature Builtin Hot Tub, Covered Deck, Deck, Sprinkler, Water Feature, Yard
Garage Attached, Tandem
Garage Spaces 3.0
View Y/N true
View Park Greenbelt, Trees Woods
Roof Type Composition
Garage Yes
Building
Lot Description Green Belt, Private, Trees, Wooded
Story 2
Sewer Public Sewer
Water Public Water
Level or Stories 2
New Construction No
Schools
Elementary Schools Prune Hill
Middle Schools Skyridge
High Schools Camas
Others
Senior Community No
Acceptable Financing Cash, Conventional, FHA, VALoan
Listing Terms Cash, Conventional, FHA, VALoan
Read Less Info
Want to know what your home might be worth? Contact us for a FREE valuation!

Our team is ready to help you sell your home for the highest possible price ASAP

GET MORE INFORMATION

Principal Broker | Lic# 201210644
ted@beachdogrealestategroup.com
1915 NE Stucki Ave. Suite 250, Hillsboro, OR, 97006







