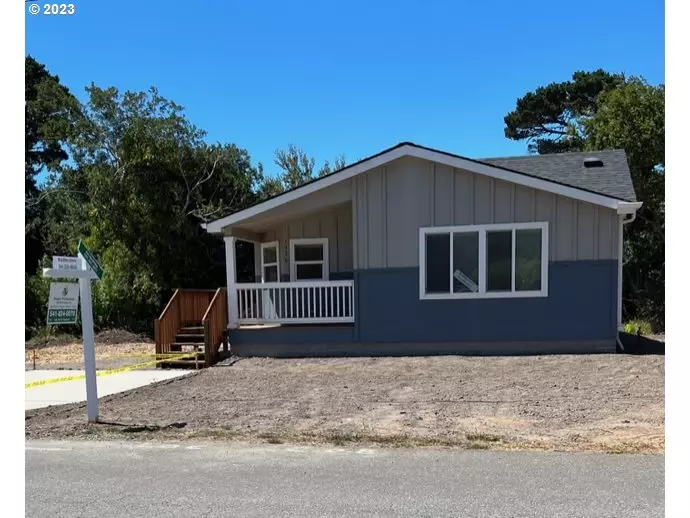Bought with Anchor Realty
$375,900
$375,900
For more information regarding the value of a property, please contact us for a free consultation.
3 Beds
2 Baths
1,404 SqFt
SOLD DATE : 11/20/2023
Key Details
Sold Price $375,900
Property Type Manufactured Home
Sub Type Manufactured Homeon Real Property
Listing Status Sold
Purchase Type For Sale
Square Footage 1,404 sqft
Price per Sqft $267
MLS Listing ID 23192754
Sold Date 11/20/23
Style Craftsman, Manufactured Home
Bedrooms 3
Full Baths 2
HOA Y/N No
Year Built 2021
Annual Tax Amount $416
Tax Year 2022
Property Description
GREAT PRICE!!! Brand New Manufactured Home located in the Heart of Bandon. Home sits on a multi-Use .22-acre Commercial Residential Lot with endless opportunities! Short distance to Downtown and easy access to all services and shopping. This 3-bedroom 2 bath 1404 SqFt home is Very Open and Spacious with Vaulted Ceilings and lots of Windows. This home is equipped with many upgraded features throughout. Kitchen features Island Bar, Shaker Two Tone Lite and Navy Blue Cabinetry, Subway Tile Backsplash, Stainless Steel Appliances, Farm Sink, Free Standing Range, Dishwasher, Microwave, Dbl Door Refrigerator. Separate Laundry Room with access to 2nd bath. Main Bath with Raised His and Her's Vanity, 60"Dual Seat Walkin Shower, with ample Linen Cabinetry and Storage. All Doors upgraded to Craftsman Style Throughout. Don't let this one get away Come See Today! Seller is related to real estate broker. Seller is a licensed broker in the state of Oregon.
Location
State OR
County Coos
Area _260
Zoning C-2
Rooms
Basement Crawl Space
Interior
Interior Features Ceiling Fan, High Ceilings, Laundry, Soaking Tub, Vaulted Ceiling, Wallto Wall Carpet
Heating E N E R G Y S T A R Qualified Equipment, Forced Air
Appliance Dishwasher, E N E R G Y S T A R Qualified Appliances, Free Standing Range, Free Standing Refrigerator, Plumbed For Ice Maker, Stainless Steel Appliance, Tile
Exterior
Exterior Feature Porch, Yard
View Y/N true
View Territorial
Roof Type Composition
Garage No
Building
Lot Description Level
Story 1
Foundation Block, Skirting, Slab
Sewer Public Sewer
Water Public Water
Level or Stories 1
New Construction No
Schools
Elementary Schools Ocean Crest
Middle Schools Harbor Lights
High Schools Bandon
Others
Senior Community No
Acceptable Financing Cash, Conventional, FHA, USDALoan, VALoan
Listing Terms Cash, Conventional, FHA, USDALoan, VALoan
Read Less Info
Want to know what your home might be worth? Contact us for a FREE valuation!

Our team is ready to help you sell your home for the highest possible price ASAP

GET MORE INFORMATION

Principal Broker | Lic# 201210644
ted@beachdogrealestategroup.com
1915 NE Stucki Ave. Suite 250, Hillsboro, OR, 97006







