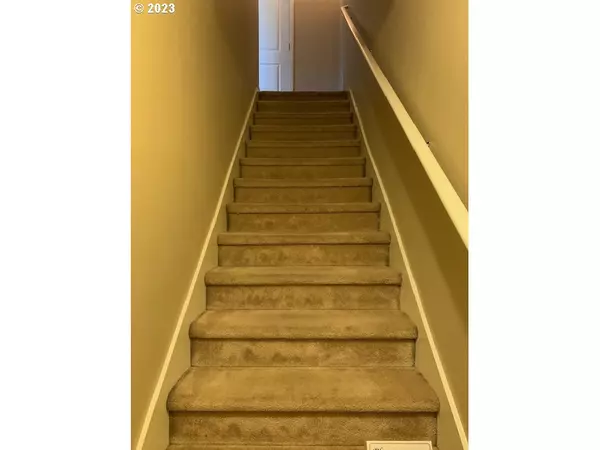Bought with Willcuts Company Realtors
$330,000
$324,900
1.6%For more information regarding the value of a property, please contact us for a free consultation.
2 Beds
2.1 Baths
1,132 SqFt
SOLD DATE : 11/21/2023
Key Details
Sold Price $330,000
Property Type Condo
Sub Type Condominium
Listing Status Sold
Purchase Type For Sale
Square Footage 1,132 sqft
Price per Sqft $291
MLS Listing ID 23553730
Sold Date 11/21/23
Style Common Wall, Contemporary
Bedrooms 2
Full Baths 2
Condo Fees $381
HOA Fees $381/mo
HOA Y/N Yes
Year Built 2006
Annual Tax Amount $2,652
Tax Year 2022
Property Description
OPEN HOUSE 10/08 THIS SUNDAY FROM 1-3PM. NEW PRICE! Welcome to this beautiful Sherwood condo, offering spacious and luxurious living in an unbeatable location right off 99W. Step into a home featuring a great room concept that includes a cozy gas fireplace and built-in shelving, creating a warm and inviting atmosphere. Chef's dream kitchen with granite tile countertops, a convenient island, a pantry, and sleek stainless steel appliances that combine style and functionality. The dining area has ez care laminate flooring and opens up to a slider leading to an outdoor deck. This condo offers two remarkable vaulted suites, each with its own private bathroom and ample built-in storage, ensuring everyone has their own personal retreat.For your comfort, the condo is equipped with forced air heating for chilly winters and air conditioning to keep you cool during the hot summer months. All appliances are included, making moving in a breeze. Location-wise, this condo is ideally situated around picturesque walking trails, allowing you to explore nature's beauty at your doorstep. Also the local YMCA is just a stone's throw away, offering fitness facilities and activities for all ages. The community's HOA includes access to a pool, clubhouse, gym, as well as water, sewer, and garbage services, giving you the freedom to relax and enjoy a maintenance-free lifestyle. Don't miss this incredible opportunity to own a Sherwood condo that seamlessly combines style, convenience, and an ideal location.
Location
State OR
County Washington
Area _151
Rooms
Basement None
Interior
Interior Features Granite, Laminate Flooring, Laundry, Sprinkler, Tile Floor, Vaulted Ceiling, Wallto Wall Carpet, Washer Dryer
Heating Forced Air
Cooling Central Air
Fireplaces Number 1
Fireplaces Type Gas
Appliance Dishwasher, Disposal, Free Standing Gas Range, Free Standing Refrigerator, Island, Microwave, Pantry, Stainless Steel Appliance, Tile
Exterior
Exterior Feature Deck
View Y/N false
Roof Type Composition
Garage No
Building
Lot Description Commons, Level
Story 3
Foundation Slab
Sewer Public Sewer
Water Public Water
Level or Stories 3
New Construction No
Schools
Elementary Schools Middleton
Middle Schools Sherwood
High Schools Sherwood
Others
Senior Community No
Acceptable Financing Cash, Conventional, FHA, VALoan
Listing Terms Cash, Conventional, FHA, VALoan
Read Less Info
Want to know what your home might be worth? Contact us for a FREE valuation!

Our team is ready to help you sell your home for the highest possible price ASAP

GET MORE INFORMATION

Principal Broker | Lic# 201210644
ted@beachdogrealestategroup.com
1915 NE Stucki Ave. Suite 250, Hillsboro, OR, 97006







